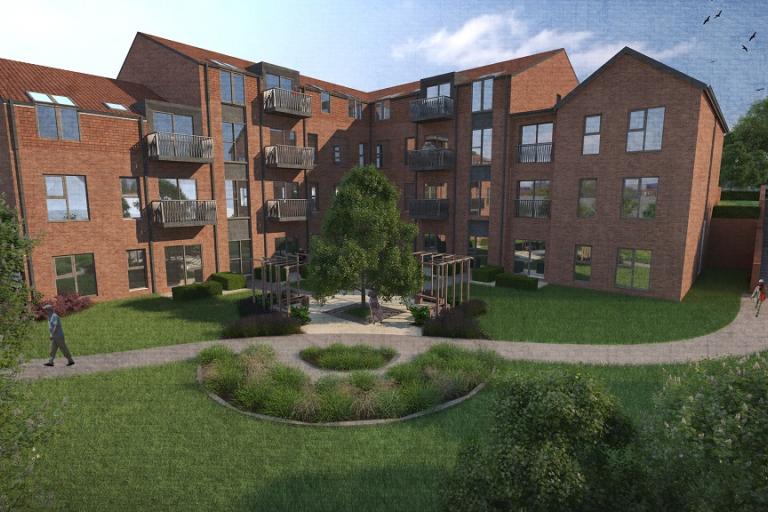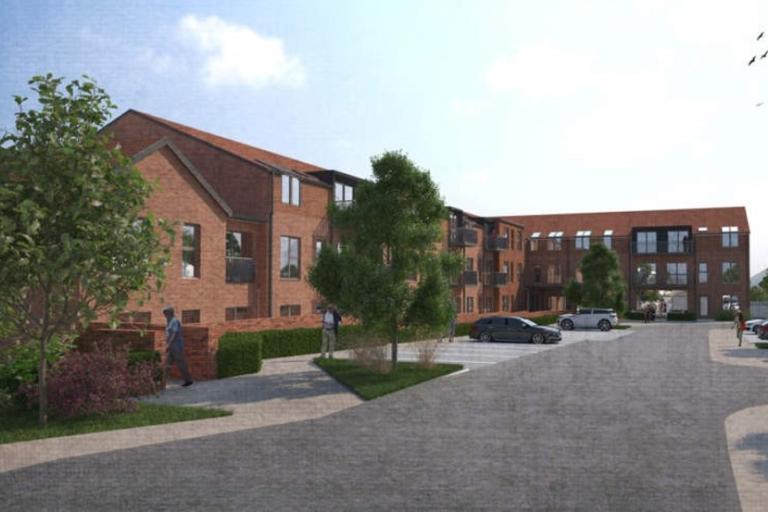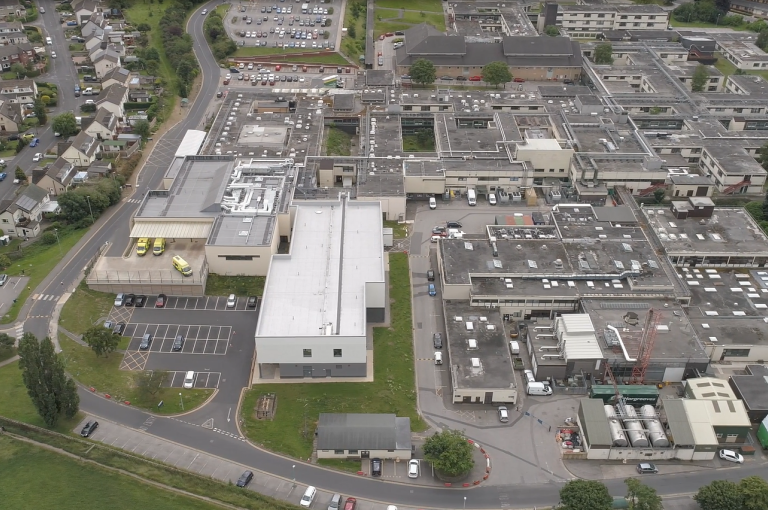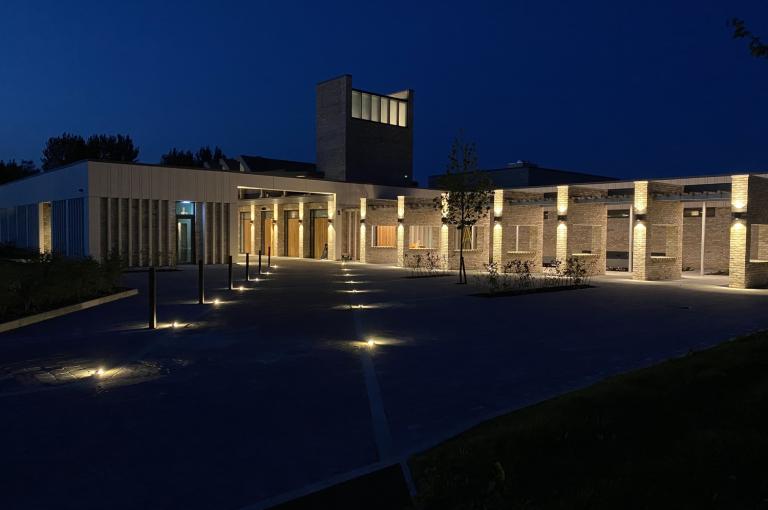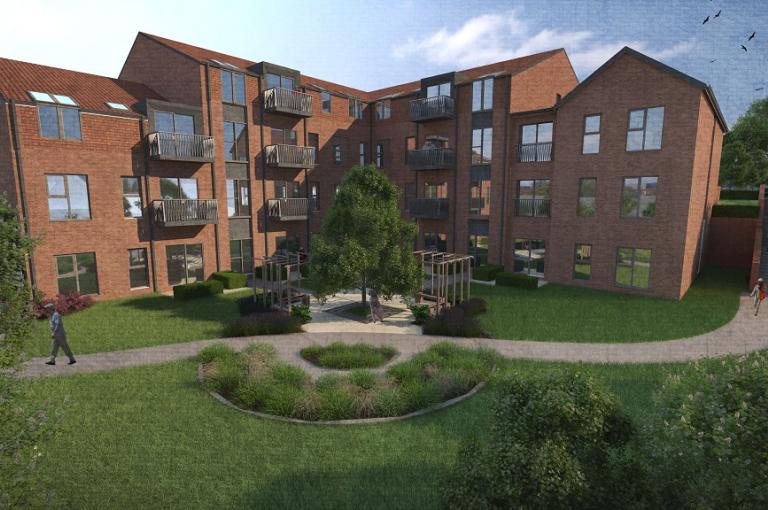
Cleckheaton Extra Care retirement housing
Get in touch

Summary
Contemporary Extra Care retirement housing in Kirklees, Cleckheaton
Robertson has been awarded the contract to deliver an Extra Care development at Kenmore Drive in Cleckheaton, working on behalf of Housing21.
The project’s primary goal is to create modern retirement and extra care housing, emphasizing both comfort and practicality for its residents. This vision combines contemporary amenities with thoughtful design elements. Apartment Details: The development will comprise 80 one- and two-bedroom extra care apartments. These apartments will be equipped with central communal facilities, including:
· A communal lounge for socializing.
· A dining room with a catering kitchen for shared meals.
· Activity rooms for recreational purposes.
· A hair salon for personal grooming.
Landscaped Gardens and Community Access: The site will feature beautifully landscaped gardens. Some of the facilities will be accessible to the local community, fostering community engagement.
Design Principles: The proposed scheme adheres to extra care design principles. Apartment layouts are adaptable to accommodate additional care needs, including provisions for features like hoist tracks and grab rails.
Personal Touch: Entrances to all apartments are recessed, allowing for the provision of a ‘memory box’ and shelf that relate to each resident.
Flexible Communal Space: Throughout the building, flexible communal spaces will be available. These spaces can be used multi-functionally, aided by open-plan areas supplemented with smaller rooms. Staff areas are strategically placed around the ground floor entrance to maintain a presence and ensure easy accessibility.
Promoting Social Inclusion: The development includes multi-function rooms that support wider community use. These rooms house a Hairdressing Salon, activity spaces, and a catering kitchen/café. Additionally, a small amphitheatre space encourages interaction between schools, nurseries, and older community members.
In summary, the Extra Care development in Cleckheaton aims to create a harmonious living environment that prioritises residents’ well-being and fosters community connections.
Project team
Architect: Brewster Bye Architects
Project Manager/Principal Designer: Henry Riley LLP
Civil & structural engineer: MJM Consulting Engineers

