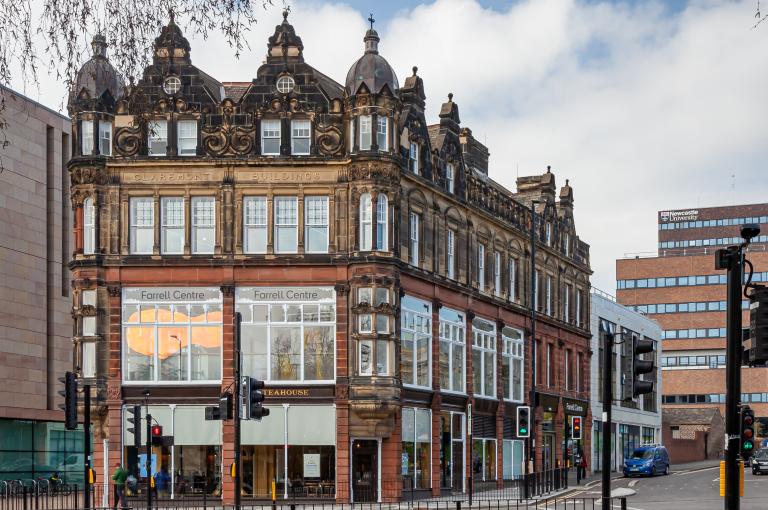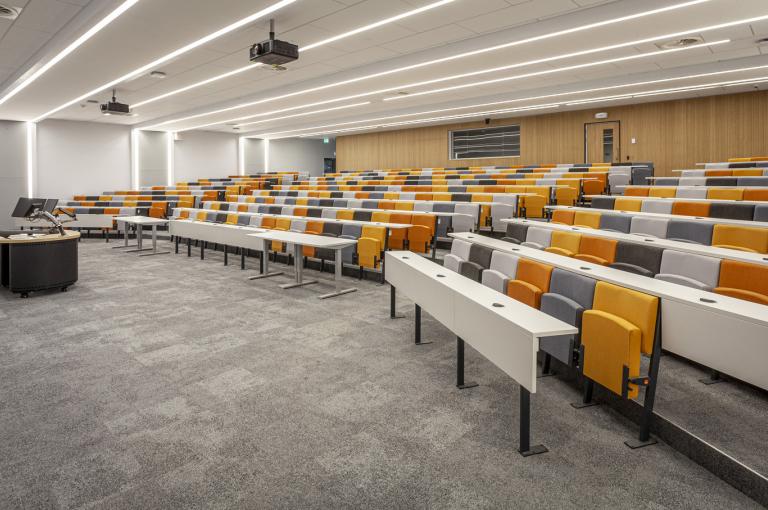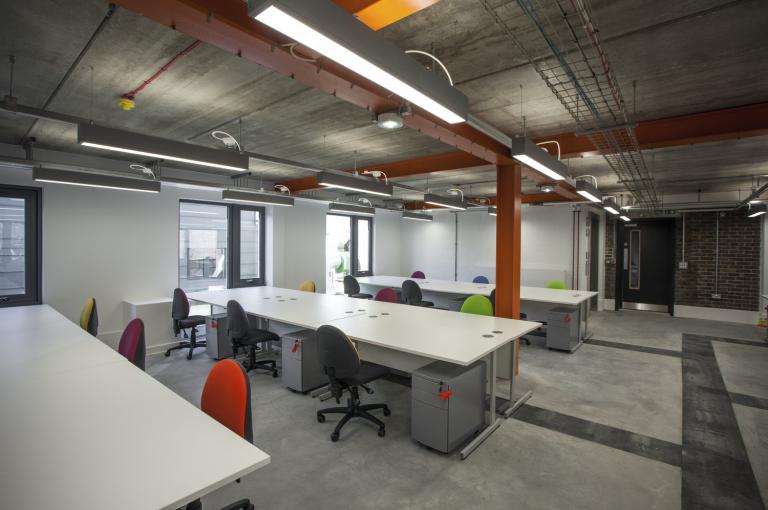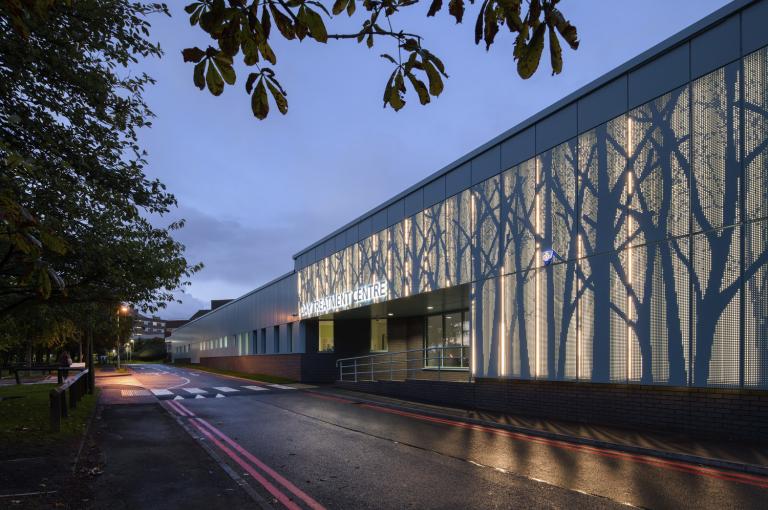
The Farrell Centre, Newcastle
Get in touch

Summary
Transforming an historic decaying Grade 2 listed department store building into a modern community facility for Newcastle University
Robertson has completed a significant refurbishment of a semi-derelict 19th century Victorian building – converting the four-storey structure into a modern and vibrant space for Newcastle University students, staff, and the local community.
The Farrell Centre is the vision of Newcastle University alumnus Sir Terry Farrell and aims to increase public engagement in the future of architecture and planning within the city.
A facility for the local and regional community to learn about their past, present and future, the former department store building now caters for a wide range of users and, alongside the temporary exhibition rooms, includes incubator spaces provided for start-up student businesses and seminar areas.
1896
year built
£235,000
customer savings made
2443m2
GIFA
Protecting the heritage of a listed building
Renovating historic structures requires a balance between preserving the character and personality of a building and upgrading facilities to make them comfortable and compliant for the 21st century.
At Robertson, our focus is always on doing everything possible to preserve and protect, and our plans are created with meticulous care and consideration for the integrity of the buildings we are renovating.
As the Victorian building was semi-derelict, a significant challenge for the team was making sure everything that could be saved and preserved was safeguarded.
The state of the elements to be retained were largely unknown until renovations began, which created planning challenges throughout the project.
There had been decay and deterioration to many parts of the structure and our team worked hard to retain and repair the important historical aspects throughout the building.
Among these features were ceilings, cornices, lift shaft tiles, fireplaces, skirting boards, many of which dated back to the late 19th century.
Accessibility alterations that match the building's character
Many of the changes we made were for safety and accessibility purposes, and our team made sure that alterations remained in keeping with the rest of the building.
Having undergone renovation work in the 1970s, some of the work carried out was to undo this and restore the building to its former appearance and style. Among these were the removal of raised floorings and platforms made to the site, and the creation of a new shopfront to match existing historic detailing.
Additional staircases and a lift system within the existing lightwell were installed to allow full accessibility throughout the building for all visitors.
The project also required the removal of internal partitions in various locations, with original skirting and cornicing retained and repaired.
And adjustments were made to the external door to provide level access to the building.
An integrated approach
Robertson Engineering Services also carried out significant work on this project, working with the construction team.
Feature lighting was installed in the exhibition spaces, the fire alarm system was completely replaced, as well as the data infrastructure, access control and CCTV system.
The power supply with the sub-mains, low voltage distribution system and small power were all upgraded.
Works had to be carefully coordinated to allow the installation of floor boxes through the existing joists to allow distribution at display areas.
A new ventilation system was installed throughout the building with heating provided by a combination of VRF (Variable Refrigerant Flow) fan coil units and radiators supplied by air source heat pumps, making the building fit for the 21st century.
Making the project match our customer's budget
We understand that budgets are important for all our customers, and we do everything we can to make our projects match those price points.
The original work mapped out was outside of our client's budget and we worked hard with them to make adjustments that would mean our customer got the building they needed, without compromising.
To do this, we carried out a series of value engineering exercises with them, uncovering more than £200,000 of savings.
As with all our value engineering, no compromise was made on quality or timescales, and instead we altered designs, materials, and approaches to the original plans.
We altered our approach to demolition and scaffolding and made changes to some of the building's finishes and features, which brought the project within our client's budget.
This meant that our customer's ambitions for the building could be realised and transformed into The Farrell Centre for the benefit of the local community.



