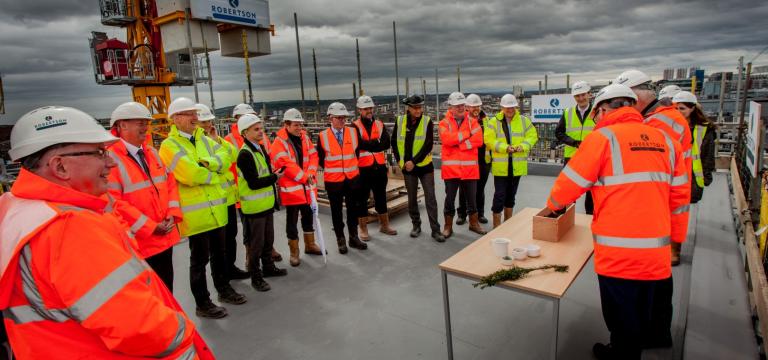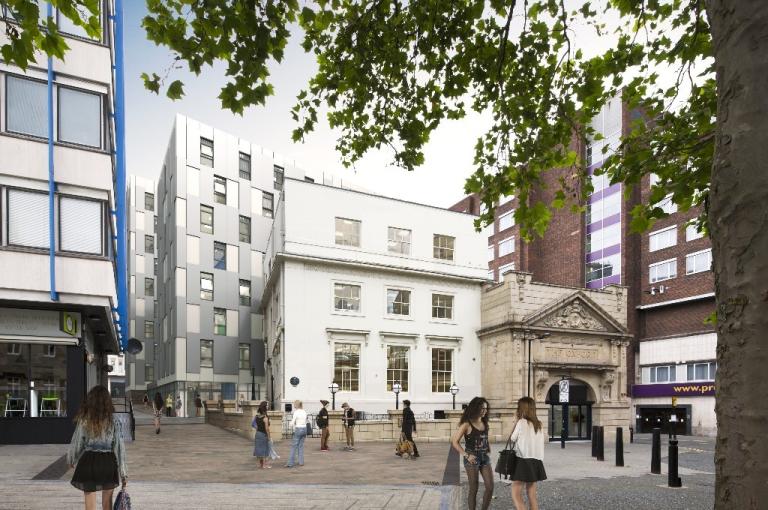
2 May 2017
Topping out at UK’s tallest LSF project
Kier Property's £20m student accommodation scheme is 12 storeys high, making it the tallest LSF structure in the UK. Oxford House is one of three current student accommodation developments for Kier Property, comprising a growing portfolio of over 1,000 beds.
The new building being constructed for Kier is adjacent to the listed John Dobson House on New Bridge Street, Newcastle, and will comprise 329 bedrooms across a mix of cluster flats and studios.
"This marks an important step in the development and we look forward to continuing our hard work on the next stage of this exciting build. We are well-versed in student accommodation projects, and delivering this one has been particularly enjoyable."
Robertson is working for Kier Property, supported by Ryder Architecture and civil and structural engineering and M&E consultant Cundall, achieving outstanding design quality by applying a best-practice design management approach.
The original approach was to use a concrete frame system but Robertson put forward a lightweight Kingframe proposal that enhanced the programme and buildability. The solution also reduced the overall pile foundation loadings by up to 40% in parts of the building, making the project viable in terms of development and funding for the client.
The design of the accommodation is based upon an 800mm thick in-situ concrete slab, which transfers the loading through concrete columns and shear core walls to the piled foundations below.
Delivered using the JCT 2011 contract, the design and build development comprises of three connected blocks, increasing in height from eight to twelve storeys.
A two-colour rainscreen cladding system has also been specified in an irregular pattern to add a sense of animation to the facades, providing the structure with more character and personality.
During construction, the Robertson team used a number of other project innovations to help drive greater cost and programme efficiencies.
- Due to the proximity of surrounding offices and hotels, we adopted a sheet piling operation, using a silent press machine that pushes the piles into the ground, avoiding vibration and excessive noise.
- We also used a sustainable modular bathroom pod solution, which resulted in a lower carbon footprint, reduced levels of waste and fewer deliverables, minimising fuel consumption and disruption on site.
- When loading the building, tower cranes delivered bathroom pods and sealed plasterboard packs into every room at each floor lift level, to minimise distribution in the latter stages of the fit-out works.
Gordon Reid of Cundall said: "We are delighted with the progress of this impressive scheme. It is encouraging that innovative modular construction techniques are becoming increasingly accepted and popular within the construction industry.
"The innovation from the whole team on this project has enabled a high-quality, unique building to take shape, and we're proud of these achievements."
"We would like to thank the design team and all our supply chain partners who are working with us to deliver an iconic building in the centre of Newcastle", Garry Hope added.

