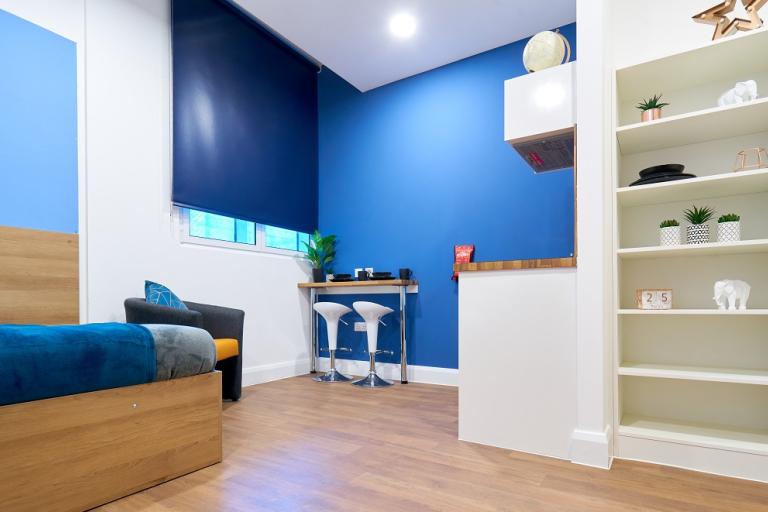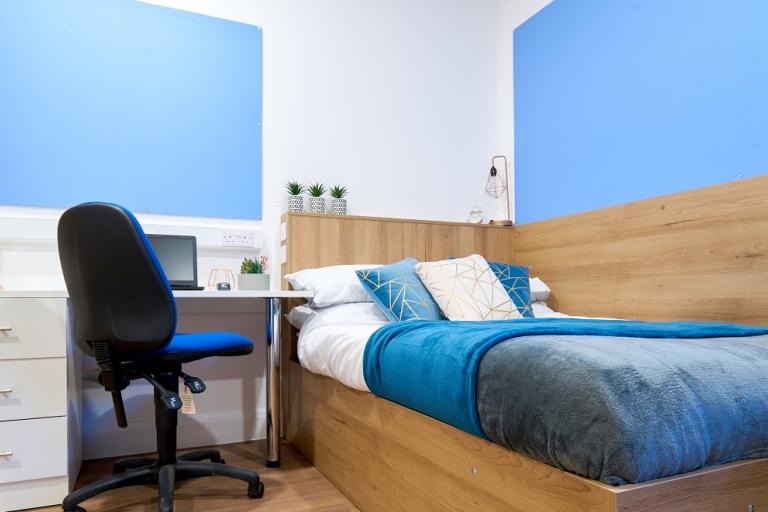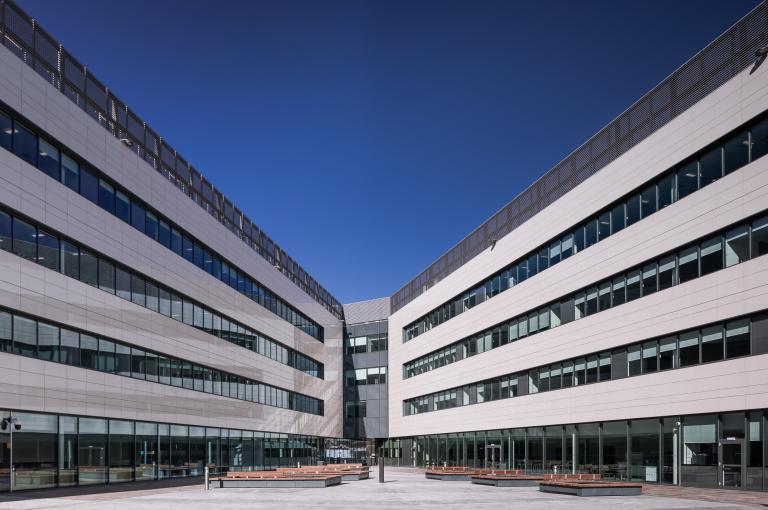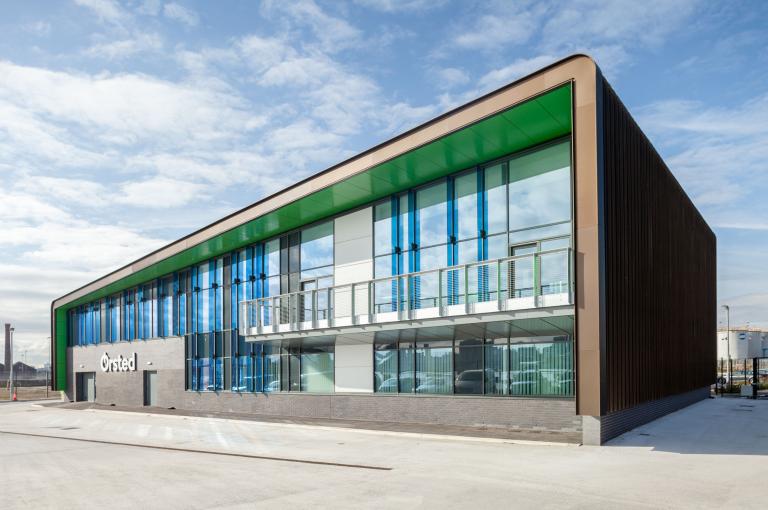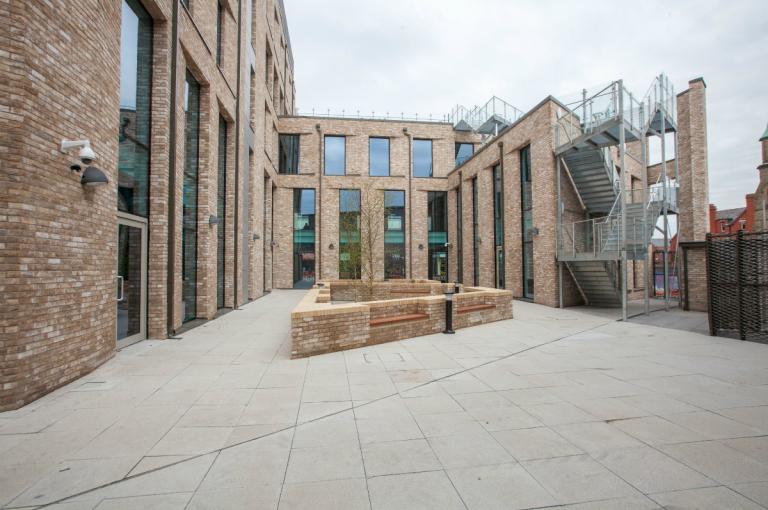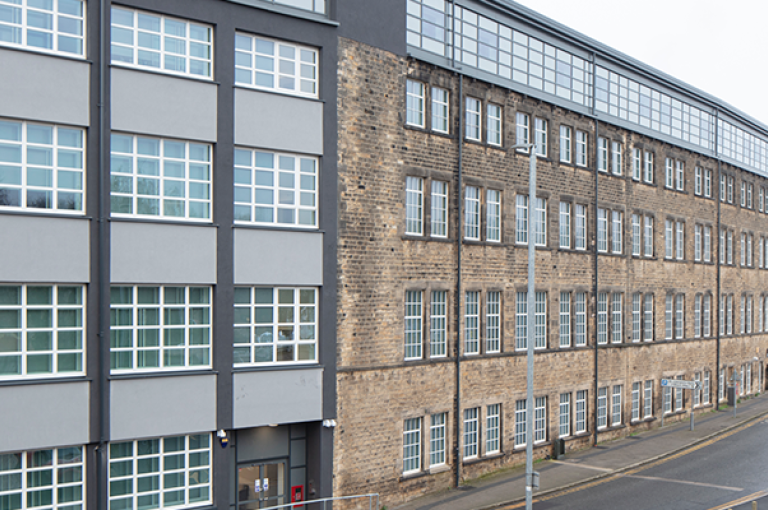
St Leonard’s House
Get in touch

Summary
Combining property development and construction expertise
Robertson redeveloped St Leonard’s House, a grade II listed building located in the centre of Lancaster, as student accommodation.
Our property development and construction businesses teamed up to deliver this project, in a £14.4m deal.
The development addresses a need for additional high-quality student accommodation, with a lack of purpose-built bed spaces offered by the private sector in the city. It further strengthens Lancaster's status as a top UK university town.
The scheme is a redevelopment of a pair of adjoining buildings, to form 179 residential student flats split into self-contained studios and en-suite bedrooms. The buildings were originally used for furniture manufacture and had formerly been used as council offices until 2014.
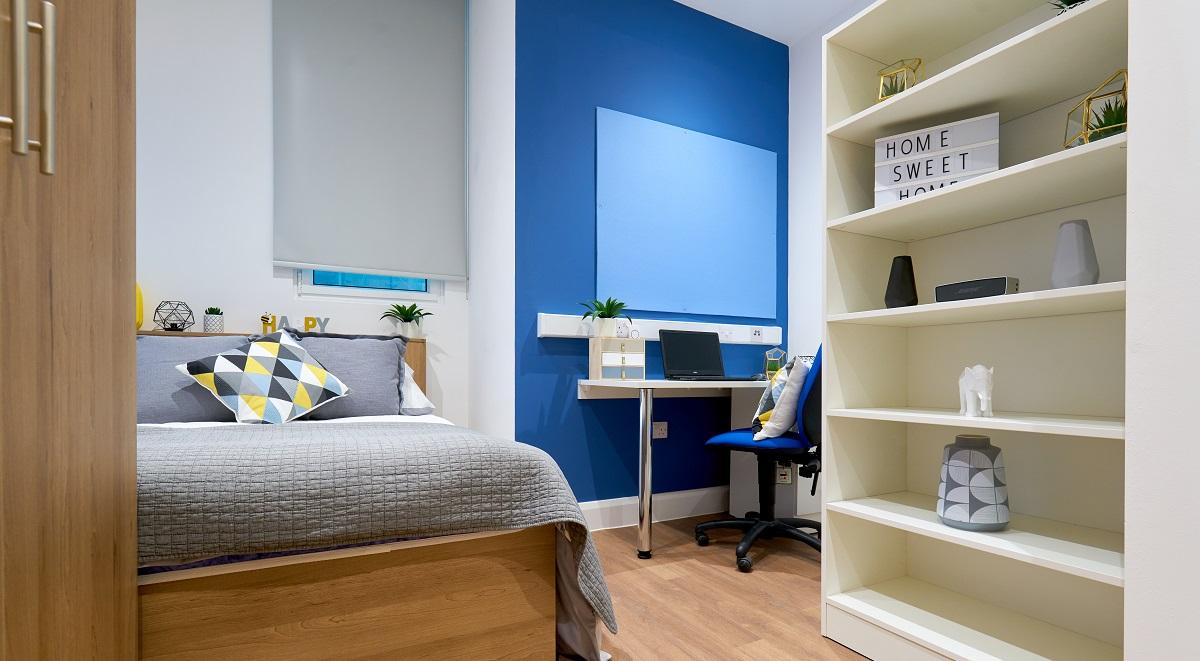
A forward funded property development
Robertson Property's funding partner, Knight Frank Investment Management (KFIM), forward funded the development under their investment management mandate with Lancashire County Pension Fund, which is part of the pooled LGPS investments managed by Local Pensions Partnership. The property was forward funded based on a completion value of £14.34m reflecting a net initial yield of 6.0%.
As a commercial property development company, we work as a development partner giving you asset management, regeneration, funding and masterplanning expertise.
Our specialist knowledge in asset management, regeneration, funding solutions, masterplanning and property development, means that we're perfectly positioned to help our customers at every stage.
Refurbishment of historic buildings
The development revitalises this historic building by retaining many of its original features while providing high-quality accommodation that will improve the city's current student accommodation offering.
Robertson North West managed asbestos removal and soft strip operations which then allowed the existing structures to be surveyed, so that the design stage of the scheme could be developed.
We then removed the internal structure of one of the buildings, which was stone-built, replaced structural elements with a new steel frame, and installed new timber floors. The second building, a concrete structure, was stripped back to allow remodelling works.
To add new floors to both buildings, we first removed the existing clerestory roof and later added a lightweight steel structure in its place. We also constructed specific plant areas, three lifts, recreational space, and several kitchen areas to service clusters of bedrooms.


