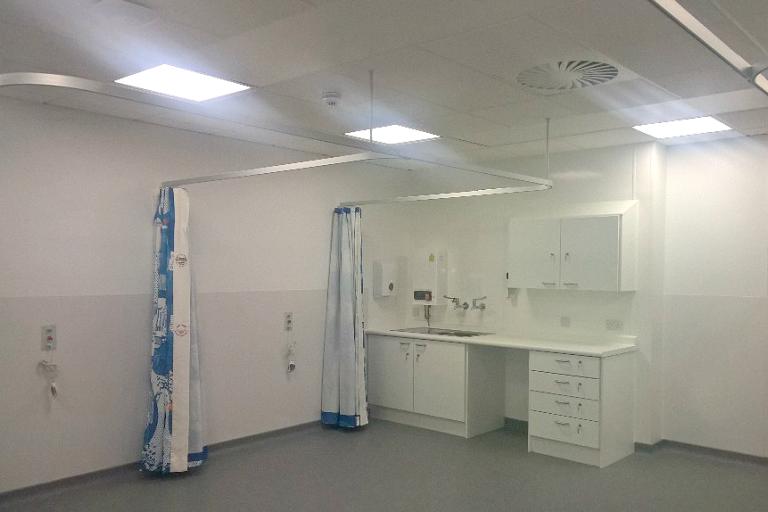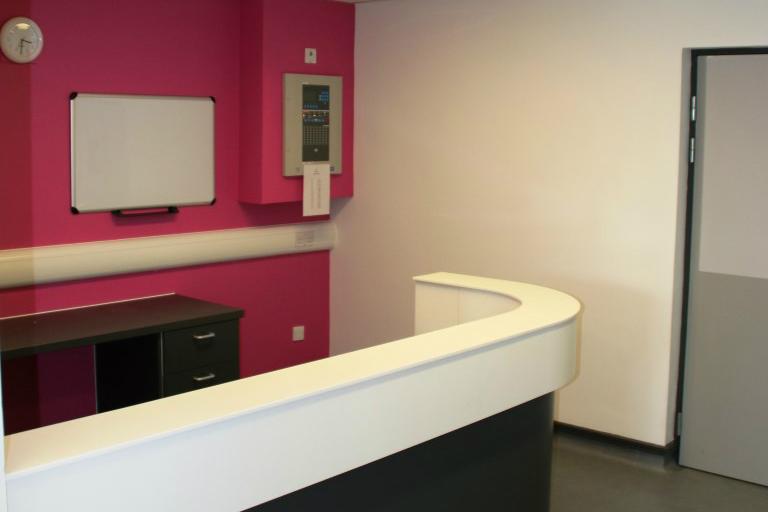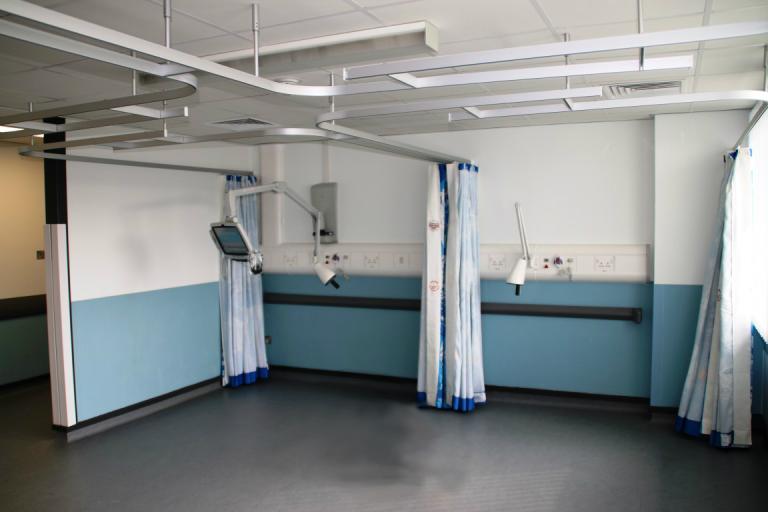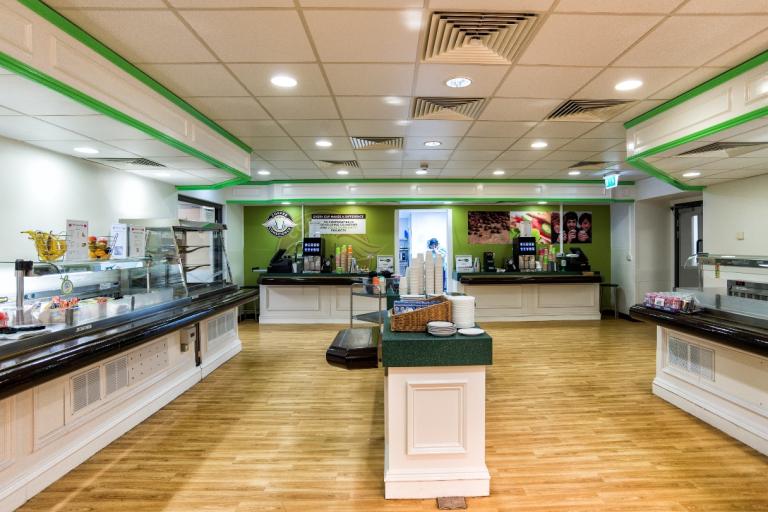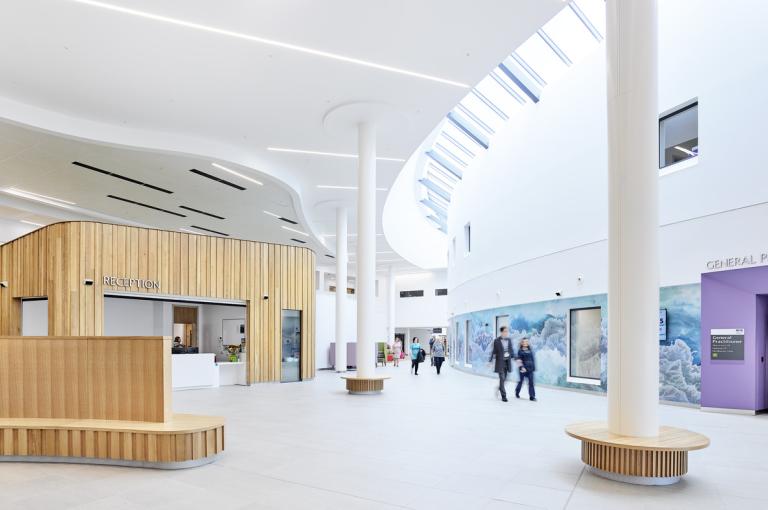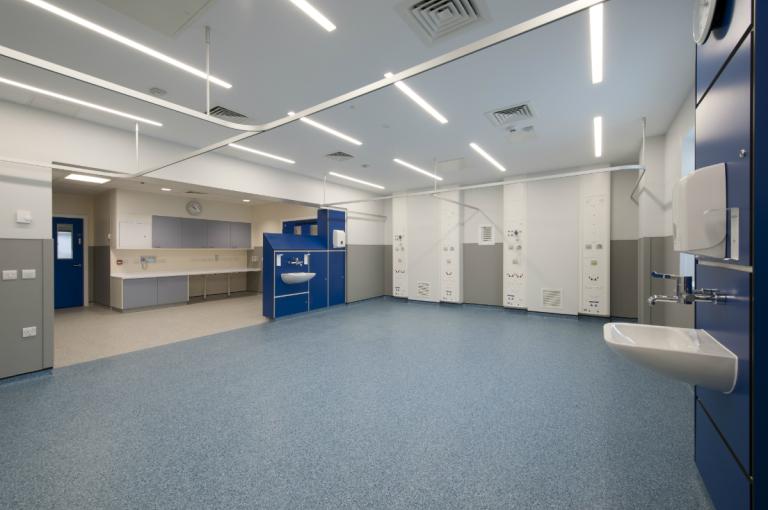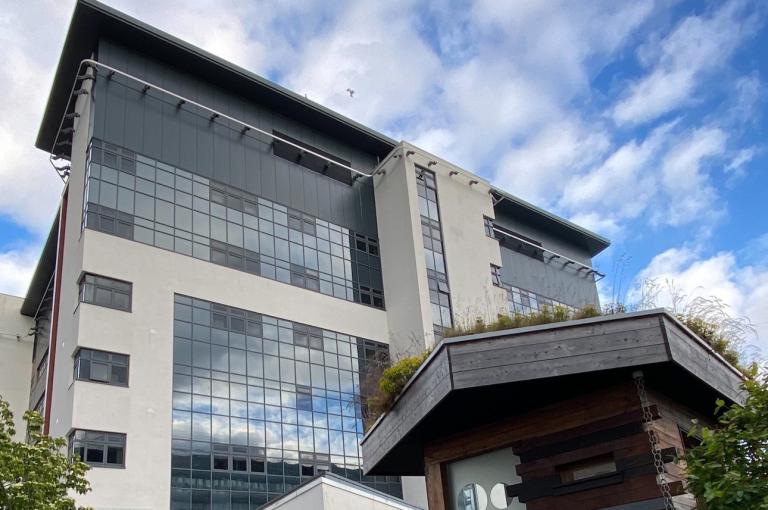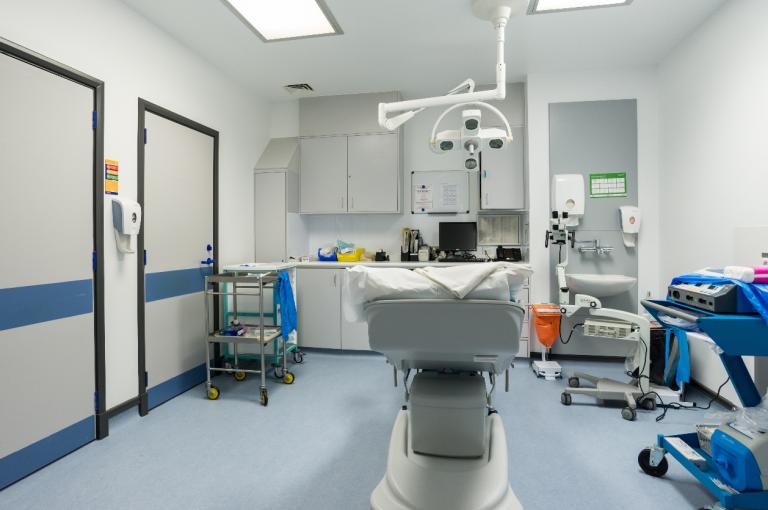
Aberdeen Royal Infirmary reconfiguration
Get in touch

Summary
Complex work in a live environment
Robertson delivered a substantial programme of refurbishment for NHS Grampian at the Aberdeen Royal Infirmary (ARI), as the leader of the Principal Supply Chain Partner team.
One of the largest healthcare campuses in Europe
The five-year, ten-phase ARI Reconfiguration Project involved substantial refurbishment and maintenance of the existing Aberdeen Royal Infirmary, predominantly at Forresterhill, one of the largest healthcare campuses in Europe.
The work involved a range of reconfiguration and backlog maintenance works to improve the clinical infrastructure and address business continuity issues – with a particular focus on critical care, infection control, fire strategy, theatre facilities and diagnostics on existing healthcare premises within the site.
The sequence of work was driven through clinical risk assessments and prioritisation within NHS Grampian budgets.
Planning and coordinating
In 2014, the project entered the final element of the scheme – the refurbishment and backlog maintenance of the Phase 2 Building. This is the largest at the ARI campus, and was originally constructed in 1971 using a concrete frame.
This building is considerably larger than the other parts of the project, covering seven surgical / medical floors and two floors for pharmacology and records. Due to its complexity, the funding and decant strategy was split into four sections in a sequence that would minimise the impact on clinical services.
Many facilities had to remain in service at all times, for example, there was one specific lift that was critical for the supply of blood to operating theatres.
The programme was flexible – planned activities could be changed if urgent clinical or estates business requirements were identified. This included the creation of an aseptic suite in an unused area of the basement level, allowing essential pharmaceuticals to be manufactured while another building was refurbished.
Innovation to maintain critical cleanliness
Dedicated 'dirty' and 'clean' routes have been employed to deal with infection control. Air cubes were tested and used to create negative pressure to prevent dust and contaminant movement. This was particularly important when working in areas adjacent to the High Dependency Unit.
Facilitating further projects
The project brings the hospital up to modern clinical standards and facilitates a chain of further projects: for example, the High Dependency Unit can be moved out of the Phase 1 building, allowing the area to be used for the Eye Clinic, and the existing building to then be demolished to allow a new family hospital to be built.
Project team
Architect: MRT
Structural engineer: Ramsey & Chalmers
Cost Advisor: Gardiner & Theobald
M&E engineer: NG Bailey

