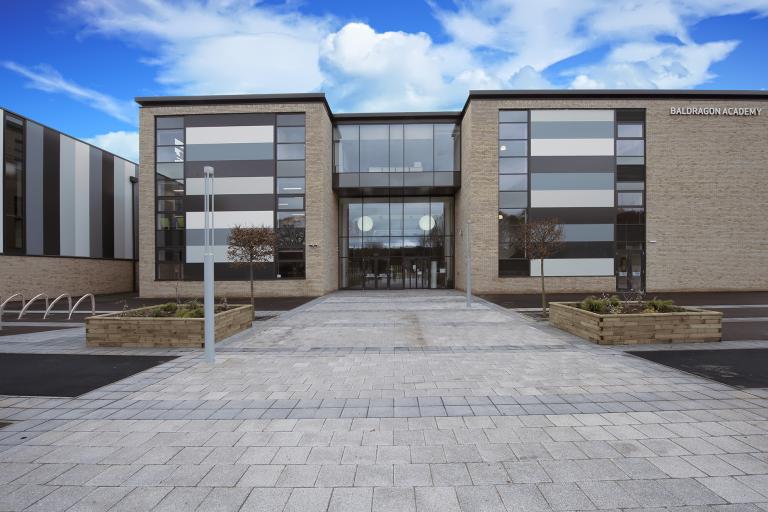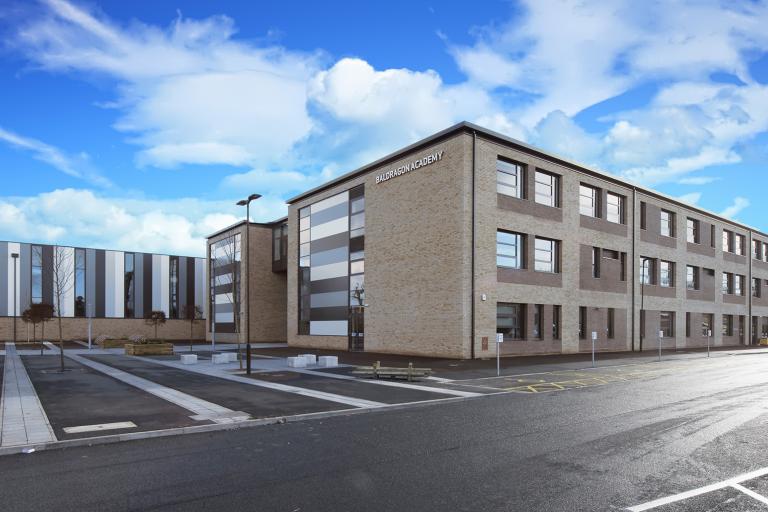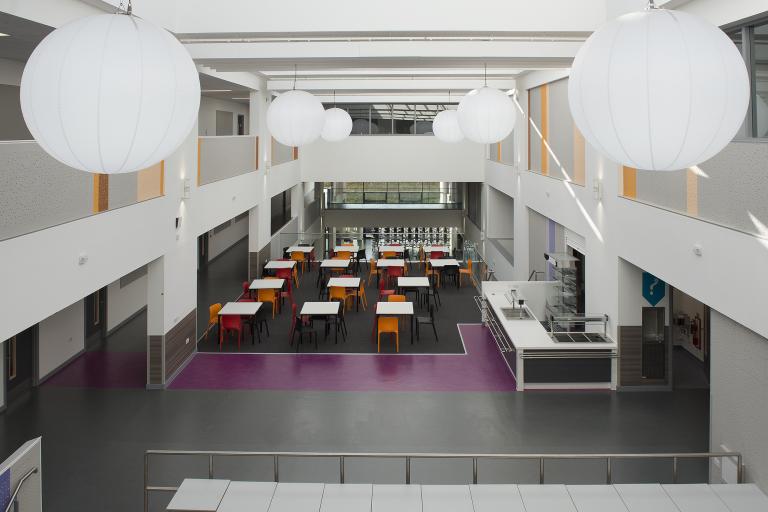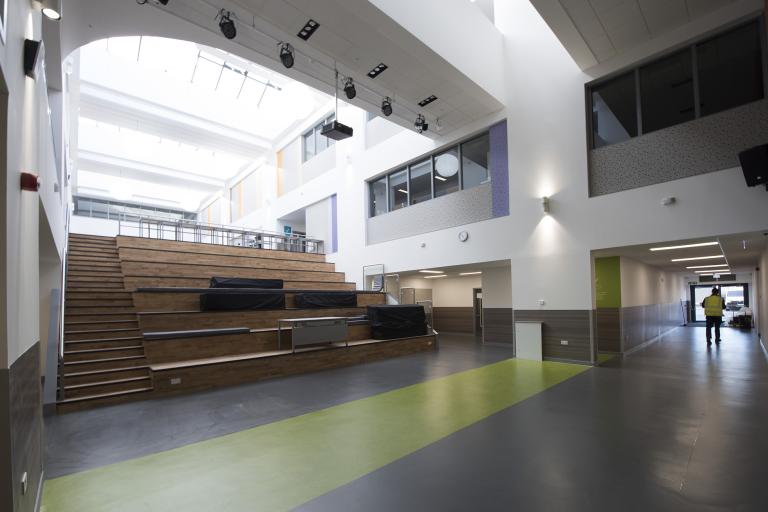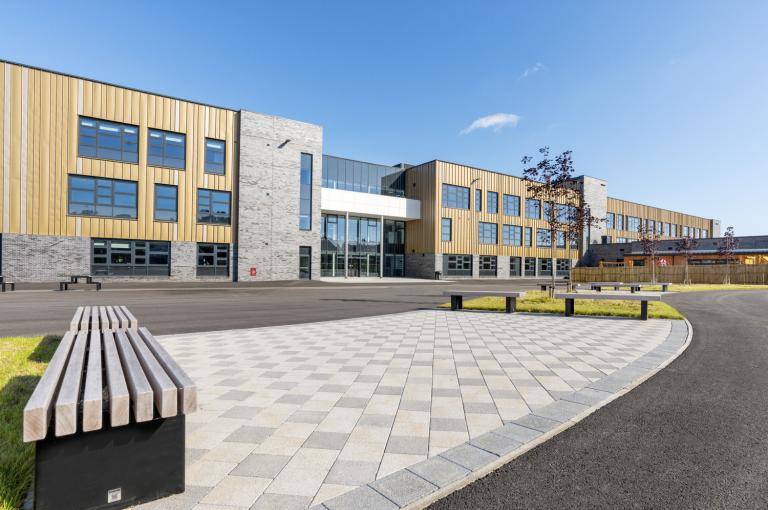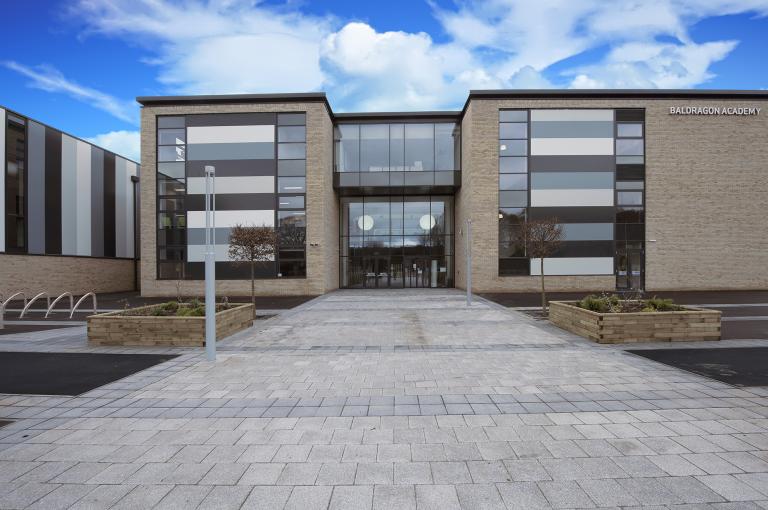
Baldragon Academy
Get in touch

Summary
An investment for the future of young people
The new Baldragon Academy, along with new nursery and primary schools, is another major enhancement of learning and teaching facilities in Dundee.
Baldragon Academy, designed by Holmes Miller, was built on the old school's playing fields and has a capacity of up to 1,100 pupils.
The school was designed around a central open plan dining and assembly space which establishes direct views between departments.
The facility includes a separate sports hall complete with its own gym and swimming pool together with artificial sports pitches, a garden and greenhouse. The irregular metal cladding of the sports hall contrasts with the school building's standard brick.
Located beside Sidlaw View Primary School and Jessie Porter Nursery, the educational campus provides a new and innovative learning environment for pupils ranging in age from nursery children to those leaving school to follow new opportunities.
The project was led by hub East Central Scotland in partnership with Dundee City Council, Scottish Futures Trust and Robertson.
Project team
Architect: Holmes Miller Partnership
Project manager: Amber Blue
Civil & structural engineer: Goodson Associates
M&E engineer: TUV SUD Wallace Whittle
CDM coordinator: Hardies LLP

