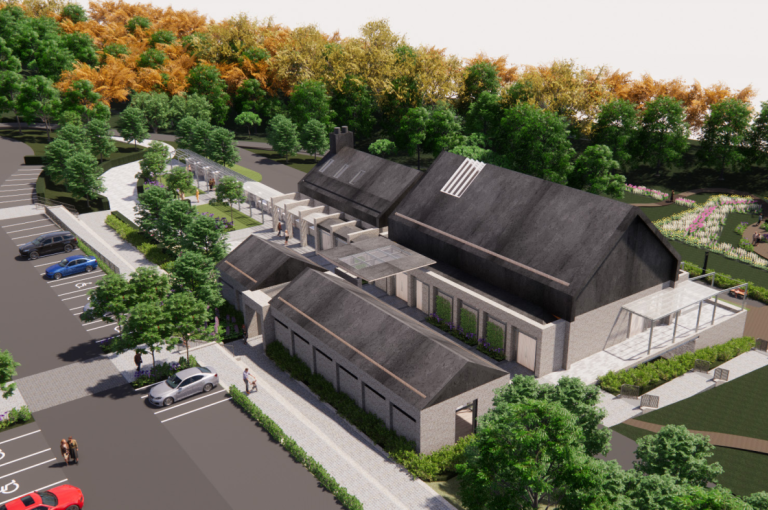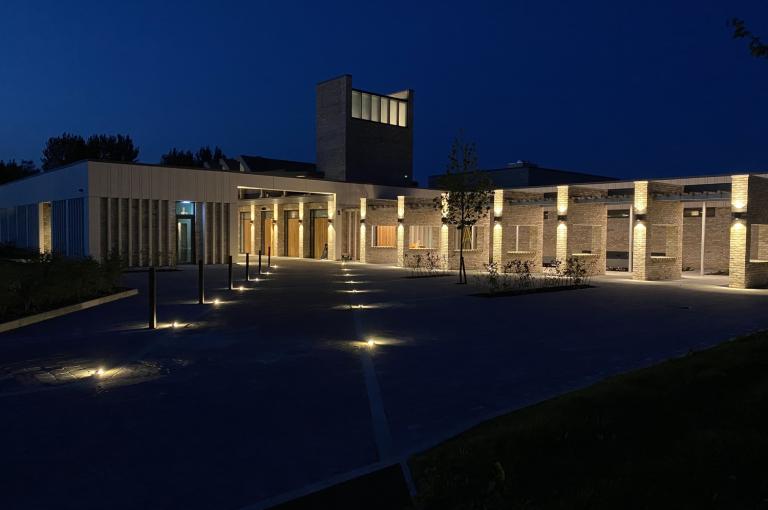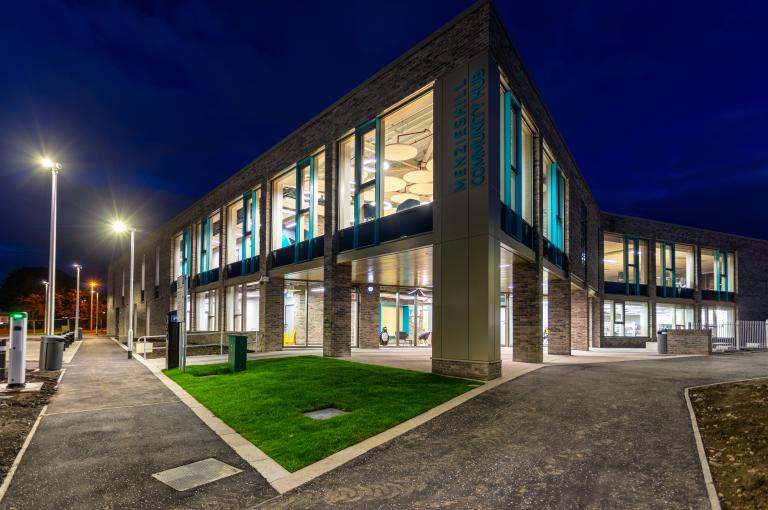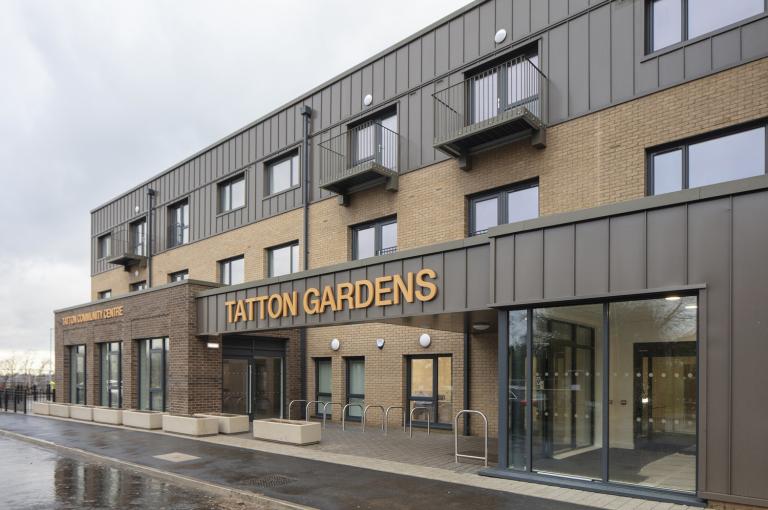
Bierley Crematorium
Get in touch

Summary
A new state-of-the-art cremation facility
A new purpose-built crematorium, with associated facilities, to meet current 21st century expectations for high quality religious, secular, and cultural bereavement services. The new crematorium will cater for services of all religions and sizes including large funerals with up to 300 mourners.
128
parking spaces
143
overflow spaces
40
bicycle spaces
The development includes a large, single chapel crematorium building, complete with associated waiting areas, ancillary spaces, and covered gathering areas. Additionally, it features a state-of-the-art crematory building designed to house two brand-new gas-fired cremators.
The project also encompasses staff accommodation to support both crematorium operatives and CBMDC Bereavement Services staff. Furthermore, the development is complemented by beautifully designed Memorial Gardens.
Sustainability
The design is environmentally conscious, with modern cremators meeting DEFRA’s air quality standards, aligning with Bradford Council’s sustainability goals.
It features low carbon, energy-efficient systems, including high-quality facades, efficient boilers, passive and mechanical ventilation with heat recovery, air source heat pumps, low-energy LED lighting, and electronically controlled fans and pumps. The facility also includes a Building Management System, energy metering, a photovoltaic system, and waste heat recovery from the cremation process.
Project team
Architect: Stride Treglown Architects
Project manager: Rex Procter & Partners
Civil & structural engineer: Furness Partnership
M&E engineer: Novo Integration Ltd



