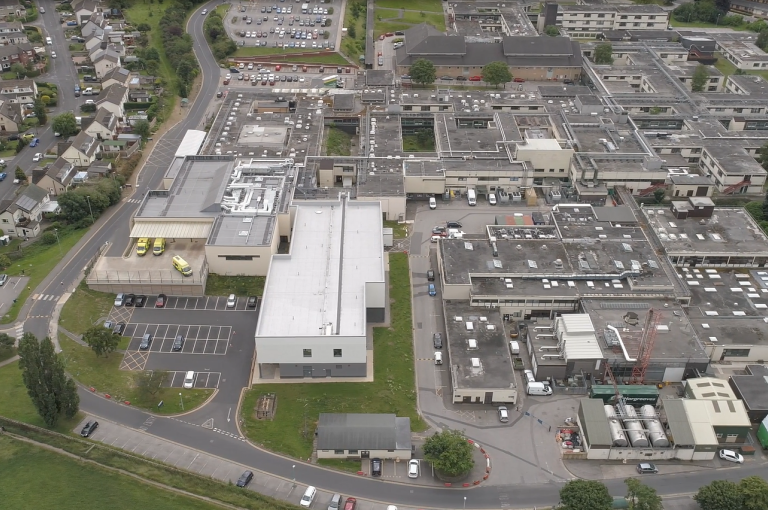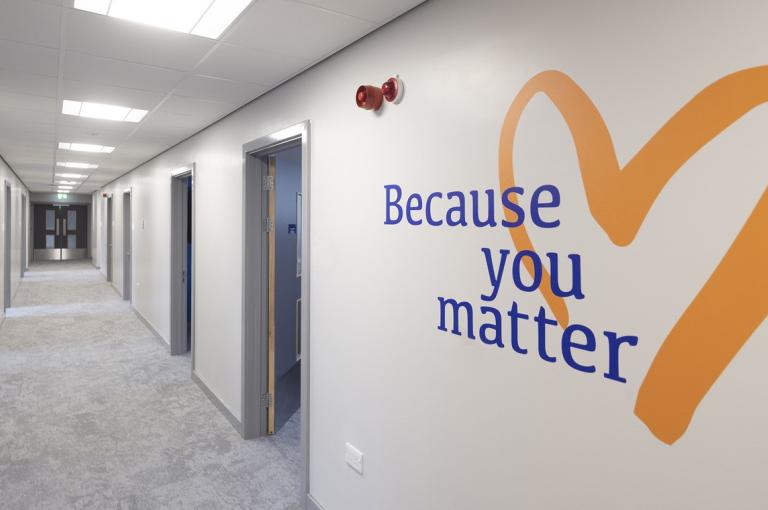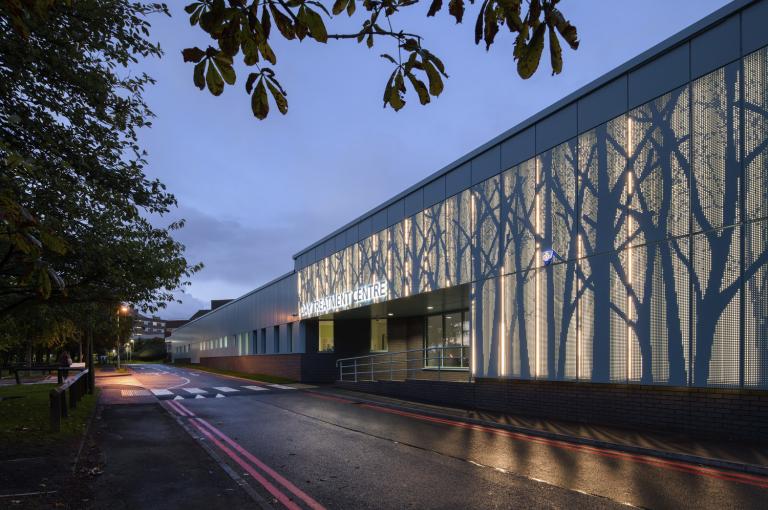
Bradford Royal Infirmary Endoscopy Unit
Get in touch

Summary
Increasing capacity and improving patient and staff experience
2
storeys
8
treatment rooms
32
patient bays
A state-of-the-art endoscopy unit and seamless hospital integration
The new endoscopy unit will feature eight treatment rooms catering to both acute inpatients and elective outpatients. The facility includes a reception and waiting area, 32 en-suite patient bays with nurse support, eight endoscopy rooms (with anaesthetic and fluoroscopy capabilities), a recovery area with two interview rooms for post-procedure consultations, staff support areas, and a plant room on the first level.
A new link corridor will connect the unit to the main hospital building, ensuring seamless access to other medical services and departments.
Energy efficiency and biodiversity net gain
The project emphasizes a fabric-first approach to minimise regulated energy demand, surpassing building regulations. Energy-efficient LED lighting with controls will reduce consumption and carbon emissions. Additionally, newly planted areas contribute to Biodiversity Net Gain as part of the parking and green space reconfiguration.
Modern facilities to improve care provision
Designed to provide more appointments and reduce waiting times, the project will offer increased capacity and an improved environment for patients and staff.
Route to market
The project is part of a national Endoscopy Capital Funding 2023/24 and 2024/25 bid and a Short Form Business Case.
It is being delivered in partnership with ProCure23.




