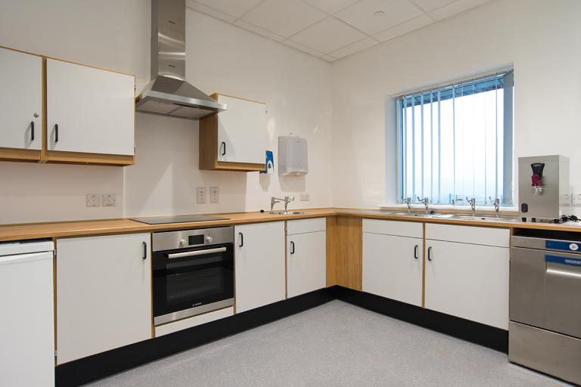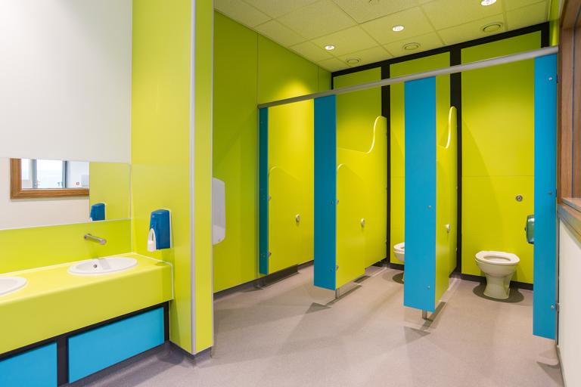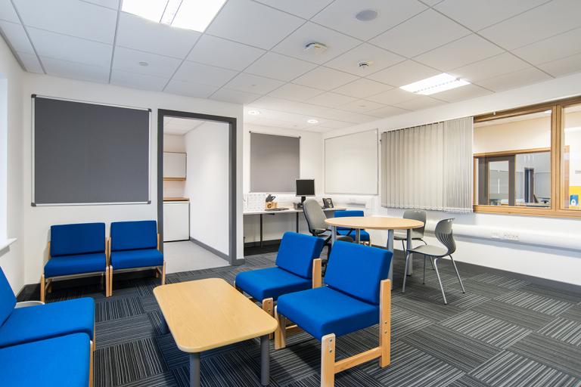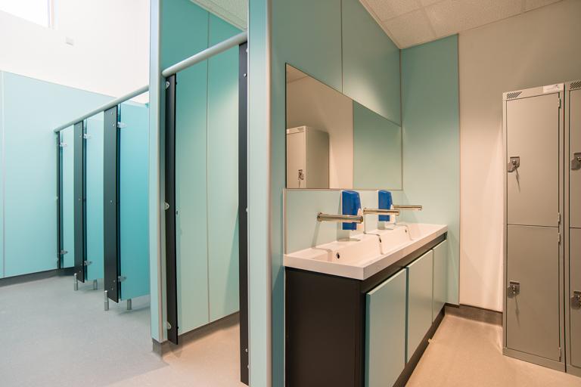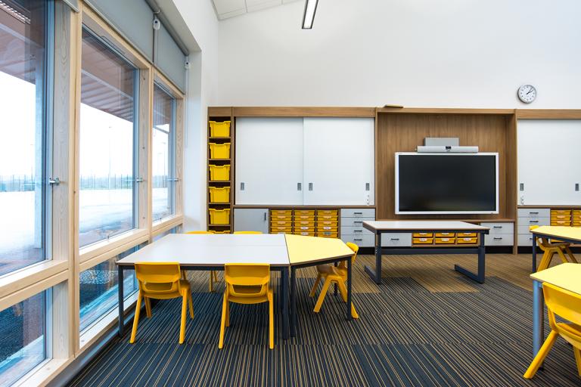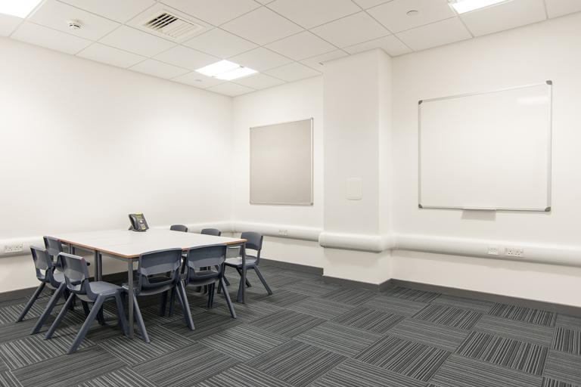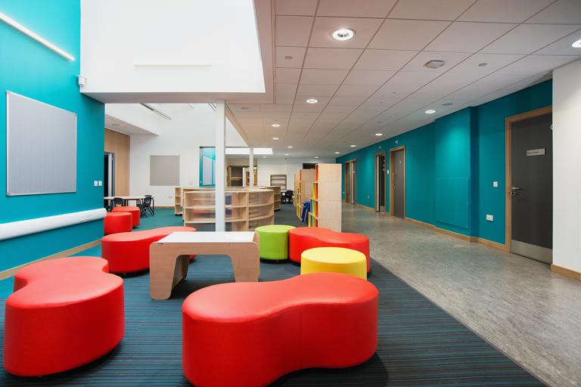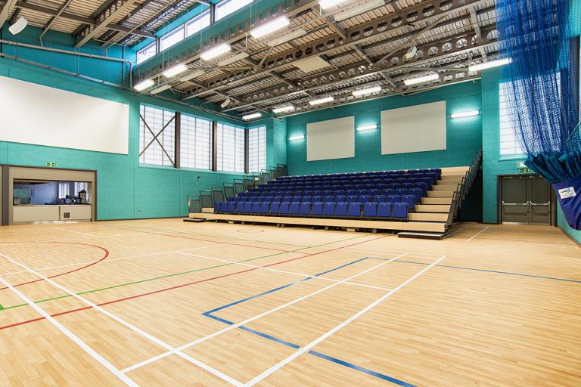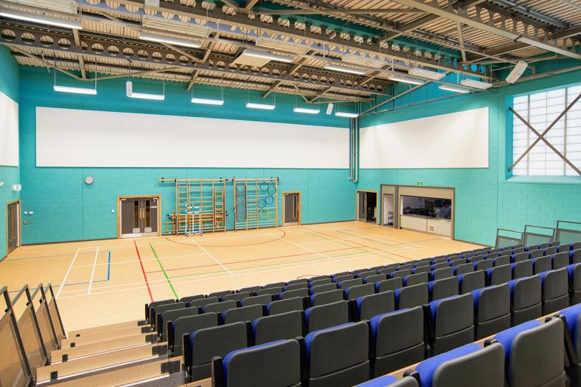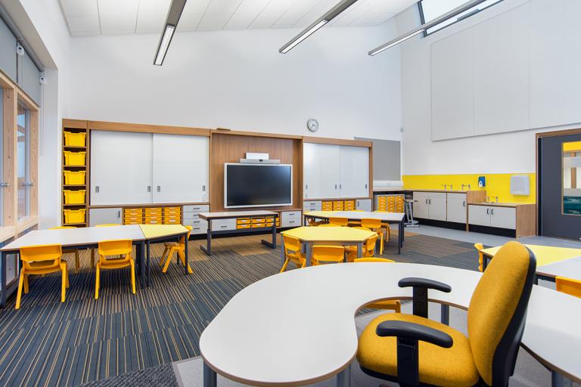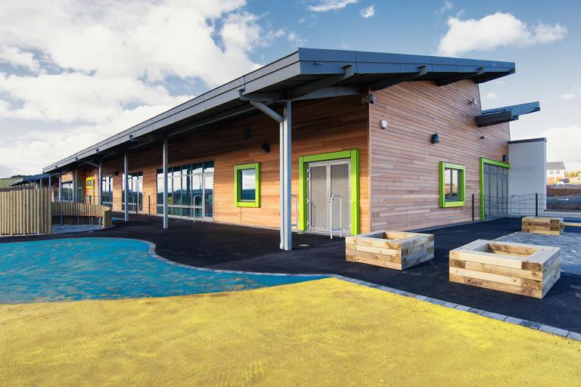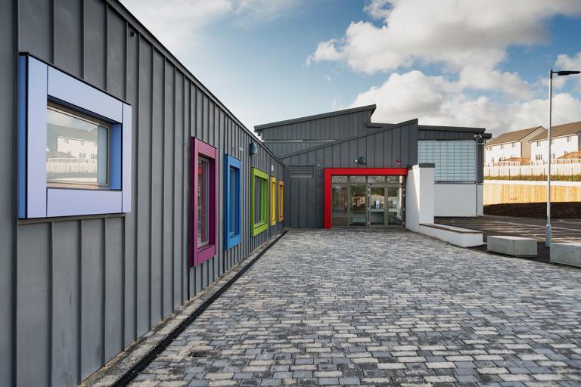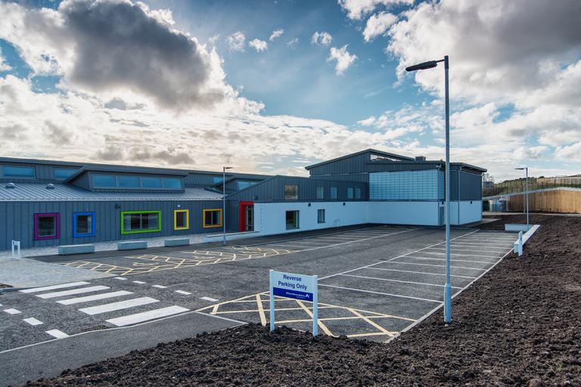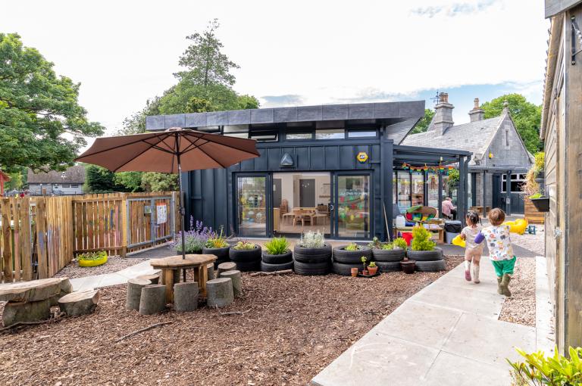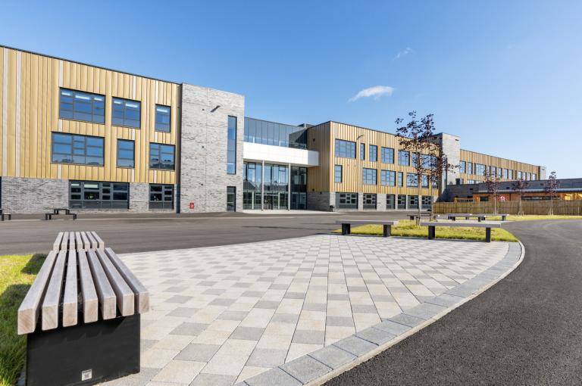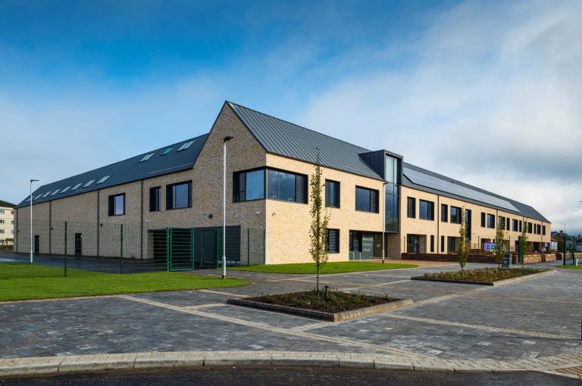
Drumoak Primary School
Get in touch

Summary
Improving facilities for young learners in Aberdeenshire
Robertson Construction Eastern delivered this new primary school which has six classrooms, a double badminton court sports hall with showers and changing rooms, a general-purpose room, and a library, all available for use by the community.
The school was built to replace the old school, which was becoming too small to cater for the increasing population of the town. The new school has places for 145 pupils, with an additional 30 places for nursery children.
Ensuring health and safety on a logistically challenging site
Works included incoming services, drainage and external works, and an extension to the existing access road.
To ensure the safety of adjacent houses, we installed several large pile retaining walls, as the site was steeply sloped.
Safe measures were also implemented for working at height. The initial issue was maintaining edge protection to the roof as it was designed with many different pitches, dormer windows and large overhangs. We used fixed edge protection and large bean bags to protect staff.
Doing our bit for the local community
Several donations of surplus materials were made to members of the local community, including timber to the local wood recyclability organisation charity, risings from the earthworks to a local farmer to assist in embankment works and cash towards the Community Council charity fundraising event.
Project team
Architect: Aberdeenshire Council
Project manager: Aberdeenshire Council
Principal contractor: RCG
Civil & structural engineer: Fairhurst
M&E engineer: Aberdeenshire Council
CDM coordinator: Baxter, Dunn and Gray

