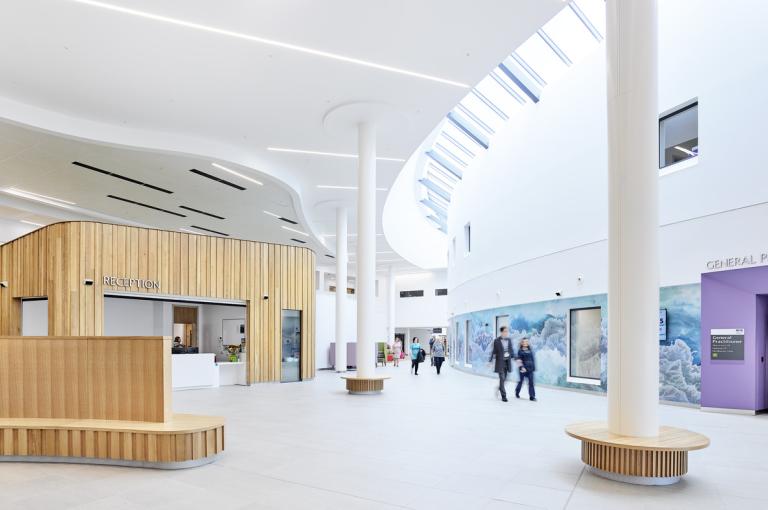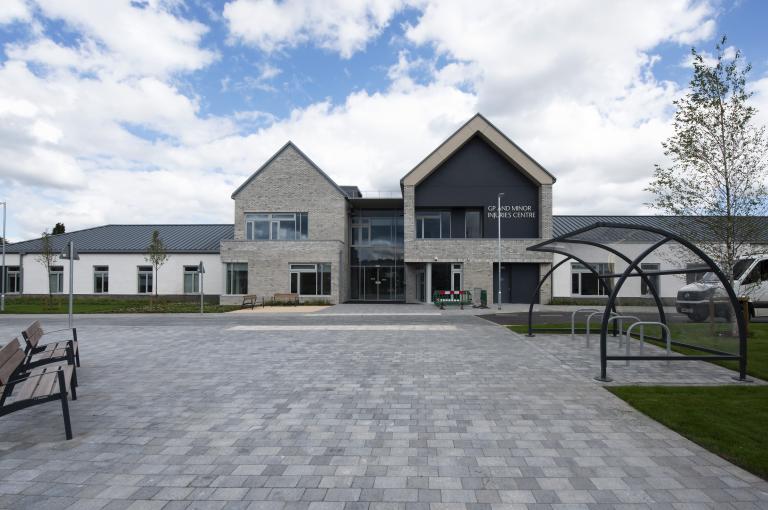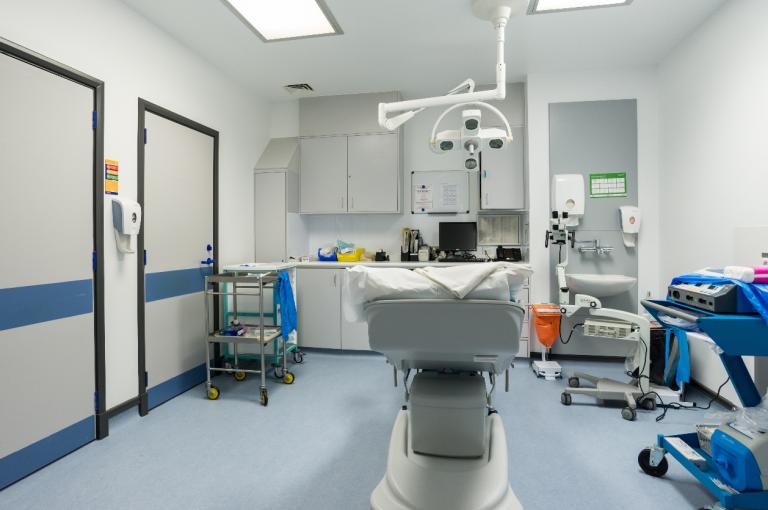Matthew Hay Building, NHS Grampian
Get in touch

Summary
Large, complex and innovative
This project involved the construction of a 10-storey Emergency Care Centre in the middle of the biggest teaching hospital campus in Europe.
This project involved the construction of a 10-storey Emergency Care Centre in the middle of the biggest teaching hospital campus in Europe. The site was surrounded on all sides by the existing A&E department, a children's hospital and a variety of other clinical facilities. It is an excellent example of Robertson's ability to deliver a large, complex project on a tight site in the heart of a live, operational working environment.
Under budget and on programme
Within this extremely sensitive setting, and with up to 400 operatives on site at any given time, Robertson undertook major demolition, earthworks, piling operations and concrete formwork, with new retaining structures built immediately adjacent to occupied buildings in order to protect them during construction. The new building houses a state-of-the-art A&E facility along with all the supporting diagnostic arrangements.
We completed the £81m contract to deliver the Emergency Care Centre under budget and on programme, despite alterations to the original client requirements. In fact, £6m of additional works were delivered within the original contract date.
Some impressive figures accompany the completed project: The ECC contains enough plasterboard to clad the Empire State Building, flooring that could cover seven football pitches, 500 miles of wiring and 8000 light fittings!
The ECC (now officially named the Matthew Hay Building) has a gross internal floor area of 35,000m2 spread over eight floors, supported within a post-tensioned concrete frame superstructure on 550 concrete piles. Robertson developed an innovative approach to the construction of the building, switching from the proposed steel frame to a concrete solution. This reduced the overall building height and allowed us to use modular, prefabricated services installations.



