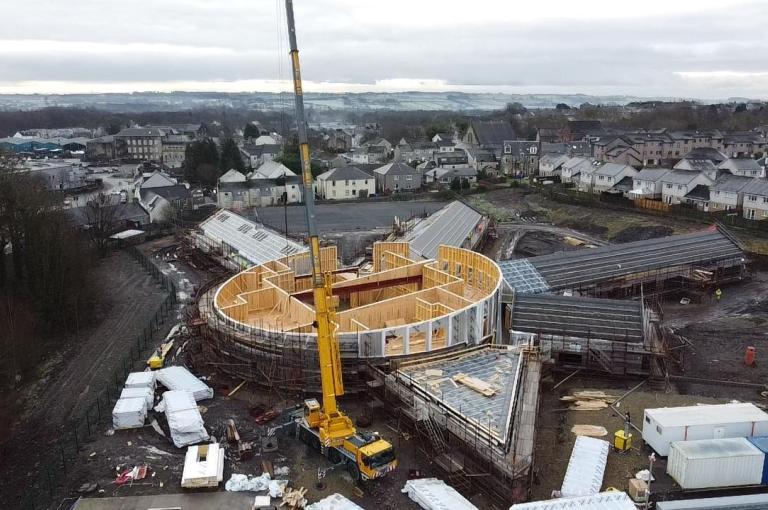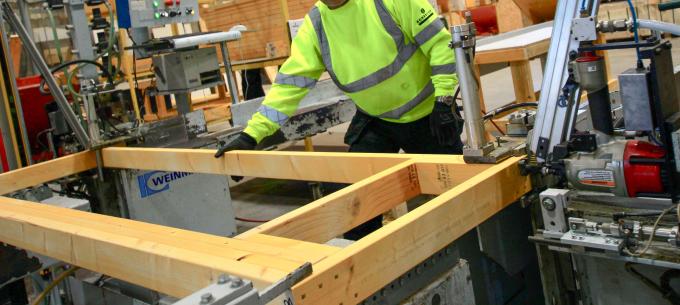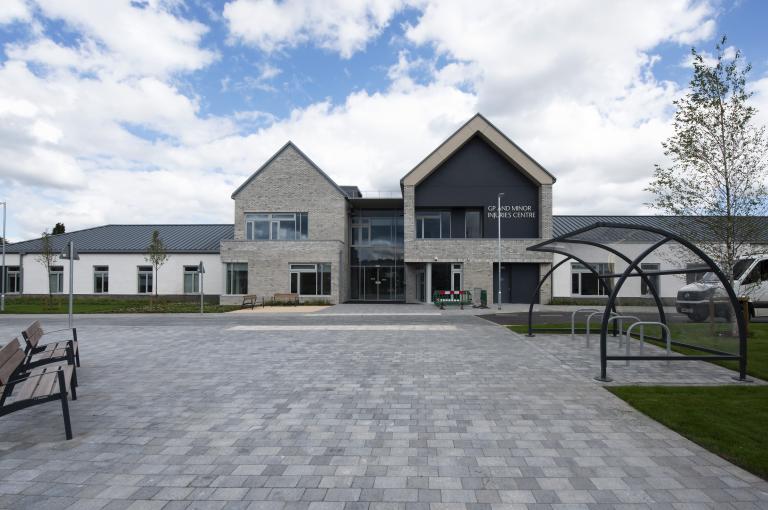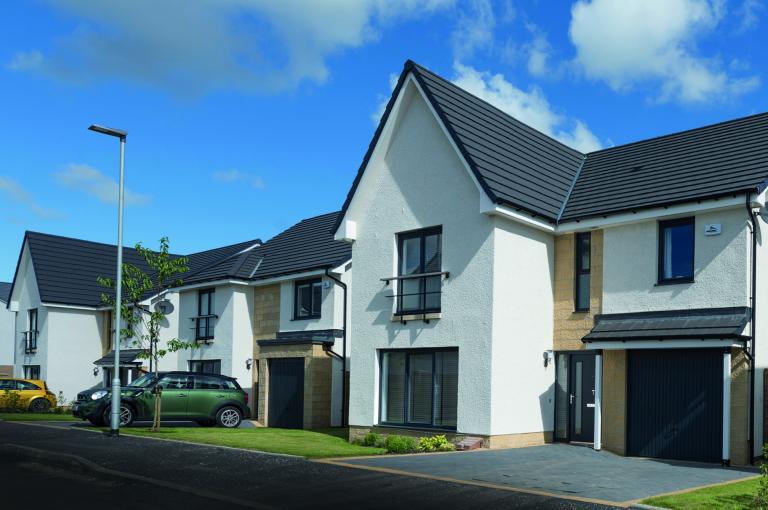
Moorpark Primary School, North Ayrshire
Get in touch

Summary
A turnkey timber frame hybrid solution
Our timber business engineered, manufactured and delivered timber frames for the Main Contractor of an energy-efficient new primary school in North Ayrshire.
The development involved the replacement of an existing primary school with a new building of five single storey wings, three of which are classrooms, a quiet area and an admin wing, all connected to a central core area (the drum) with a covered communal walkway.
The structure was formed from structural steel and glulam beams over the games hall, with structural timber frame wall panels and large engineered roof cassettes.
The overall footprint of the building was 3234 m² and we erected the complete structure in 16 weeks.
3234 m²
GIFA
12
Primary classes
24-place
early years facility
Delivering creative solutions
Volatile cost of materials created challenges for our customer's budget, and we worked with the main contractor, Clark Contracts, to value engineer the structure to come up with a cost-effective solution.
The original concept was glulam and cross-laminated timber (CLT) structure with timber frame infill panels. We were asked to provide a valued Engineered solution which consisted of glulam, structural steel, timber frame panels and engineered roof cassettes.
The programme was also reduced from 22 weeks to 16 weeks.
By changing from mass timber CLT to a hybrid timber, structural steel, and glulam solution, we provided better value for the Main Contractor, which helped to make project a success.

Timber engineering expertise
Supporting our customer's sustainability ambitions
Timber frame is a sustainable material that can significantly drive down a building's embodied carbon.
We manufactured a climate-smart timber-framed product and this is critical to enable the delivery of energy efficient buildings with low embodied carbon.
The timber is sourced from sustainable sources through our Chain of Custody process.


