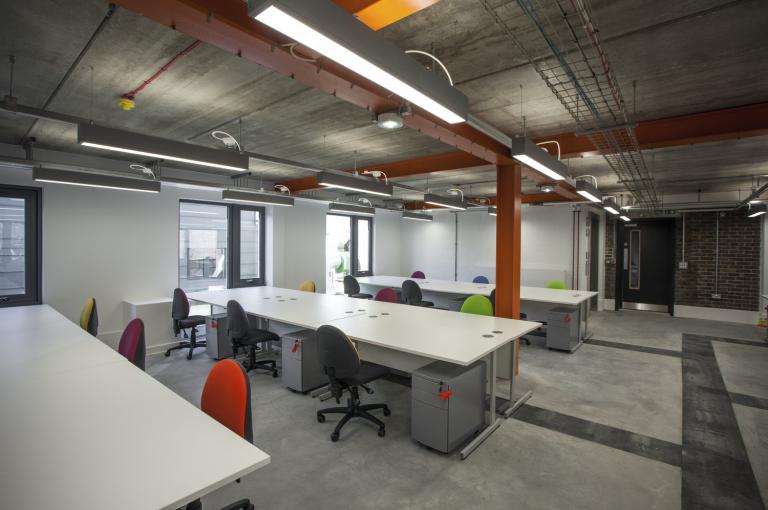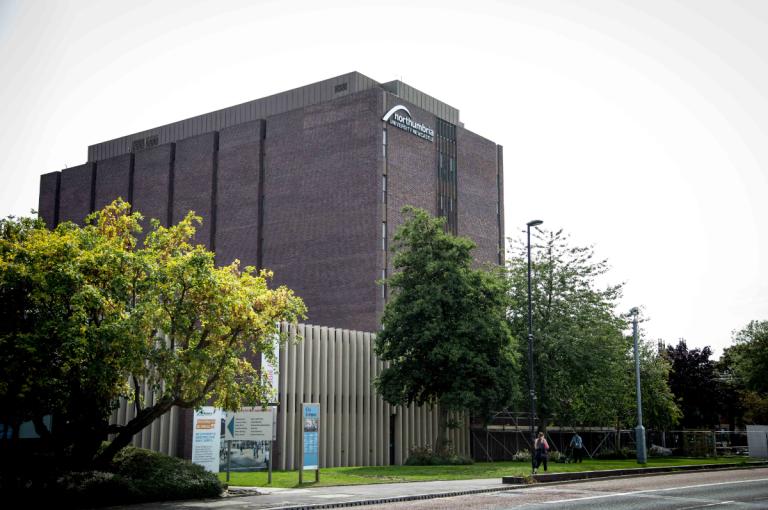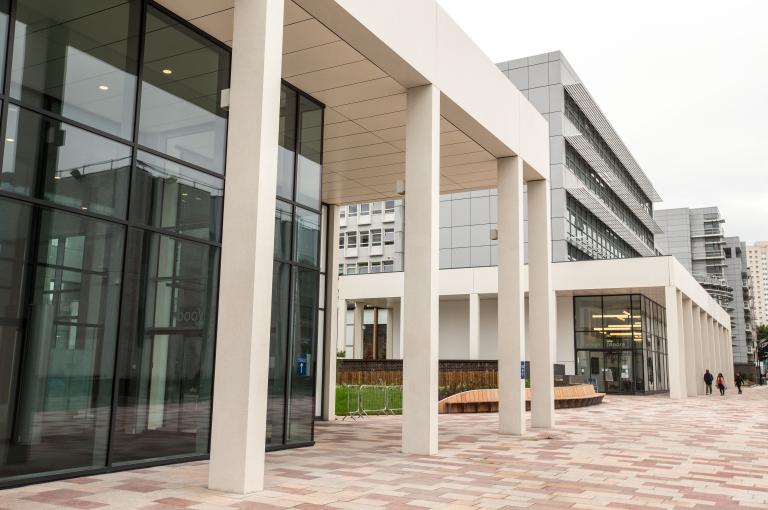
Newcastle University Building Sciences lab extension
Get in touch

Summary
Enhanced workshop and design space
In March 2017, Robertson handed over a brand new £2.5m extension to the Building Sciences lab for Newcastle University. It provides enhanced workshop and design space for architecture students.
The project was delivered in the heart of a city centre campus and is one of a number of projects that Robertson has carried out for Newcastle University.
The project consisted of a three-storey extension covering 5,500m2 that has created new workshops and teaching spaces, and refurbishment of the existing Building Sciences facility. The steel frame structure (founded on CFA piles), has an external envelope of zinc rainscreen cladding and curtain walling.
It was designed by architects and lead consultants PH Partnership, along with M&E consults Armstrong Rhead and structural consultants BGP.
Throughout the duration of the project, it was business as usual for the normal day-to-day operations of university. Robertson maintained a very close working relationship with the university to ensure no negative impact for students or academics.
This goes to show the level of planning, communication and liaison received by the team. From a client perspective we couldn't ask for more. I look forward to working with Robertson again in the future."


