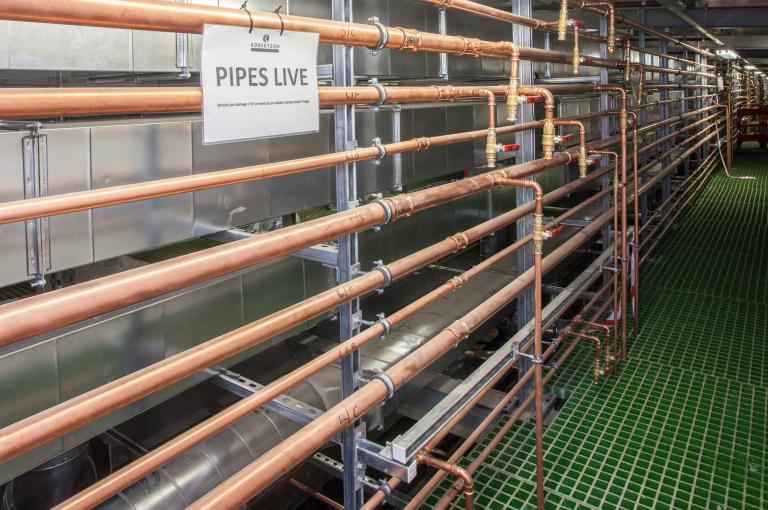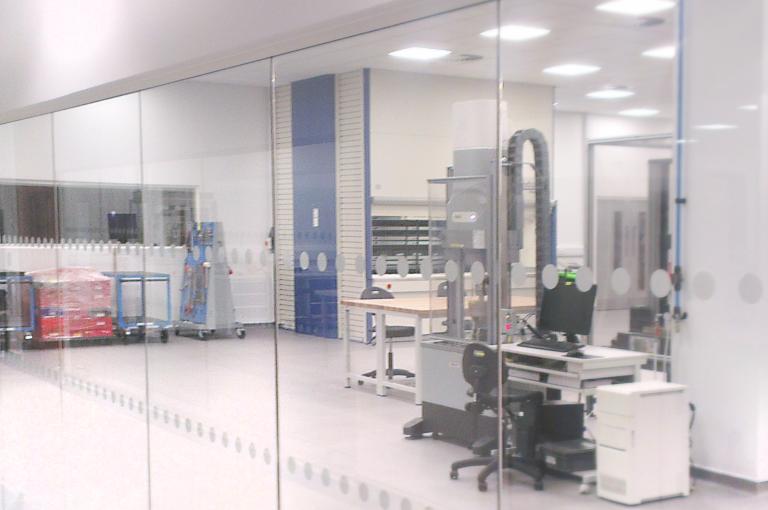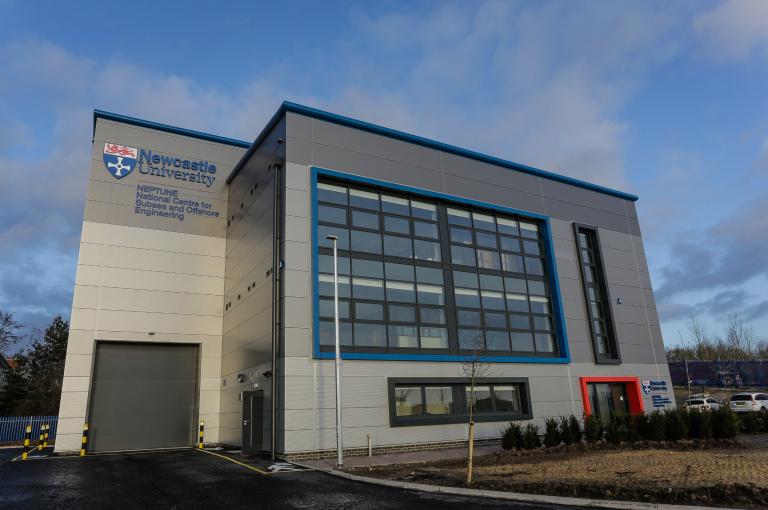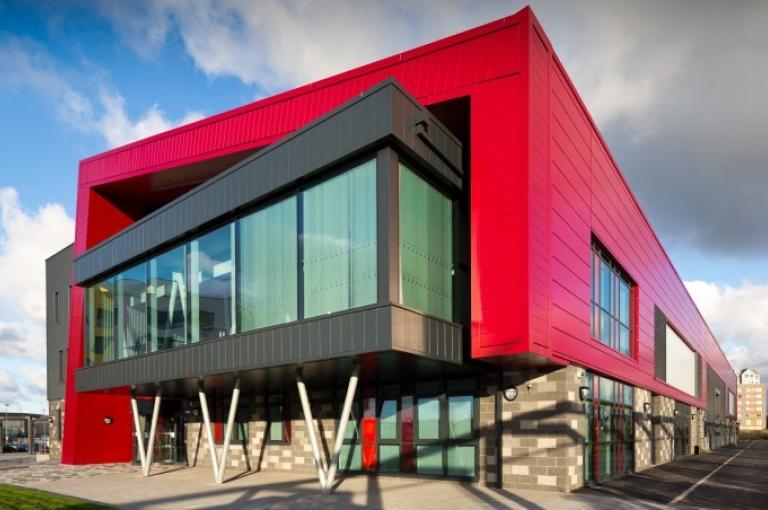
Procter & Gamble NIC
Get in touch

Summary
Zero disruption in a live environment
Upgrading the NIC involved the installation of new office and laboratory lighting, air conditioning cassette units and ventilation grilles. The associated ductwork had to be isolated, removed and replaced, within a new ceiling.
Procter & Gamble's Newcastle Innovation Centre (NIC) focusses on research and development of consumer products and was originally opened in 1957, before it was acquired by P&G.
Upgrading the NIC involved the installation of new office and laboratory lighting, air conditioning cassette units and ventilation grilles. The associated ductwork had to be isolated, removed and replaced within a new ceiling.
Coordination to avoid loss of production
The project had to be carried out within a live working environment, without causing any loss of production to the facility.
To achieve this, detailed coordination with the client was required, transferring out the offices and laboratory in phases to allow the work to take place.
We worked to a very tight programme with little room for error as rooms had to be re-occupied before the next room could be decanted to allow the sequence to roll on.
Phase 1 upgrades
Phase 1 of the project involved the relocation of existing roof-mounted plant and equipment. This allowed construction of the new maintenance corridor, located on the flat roof along the length of the main building, directly above the existing ground floor service void.
All live mechanical and electrical services were relocated from the existing ceiling void into the new maintenance access corridor, and redundant services stripped out.
To improve the building's efficiency, existing lighting was replaced with LEDs controlled by local PIR controls within the rooms, along with new ceiling-mounted air conditioning / fan coil units and new supply / extract ventilation grilles, fed from roof-mounted air handling units.
Other works included emergency lighting, a fire suppression sprinkler system and a BMS, installed by MCE Scotland.
Phase 2 refurbishments
For phase 2, we refurbished the first floor of the pilot building, used for piloting new products. All existing M&E services were stripped out in their entirety.
Electrical works included new lighting, power, fire alarms and data, while the mechanical package consisted of a new air conditioning system, supply and extract ventilation systems and heat recovery units to serve existing perimeter radiator heating.
New male, female and disabled toilets were formed within the floor plan.
Within the laboratory, six existing fume cupboards were refurbished with new extract ventilation ductwork; as well as new supply and extract ventilation, and air conditioning served by ceiling-mounted cassette units.
Logistics to ensure continuity of services
Both phases were carried out while the whole site remained operational, so we had to plan and implement works to ensure that no services were lost to the client, including working on existing services over weekends.



