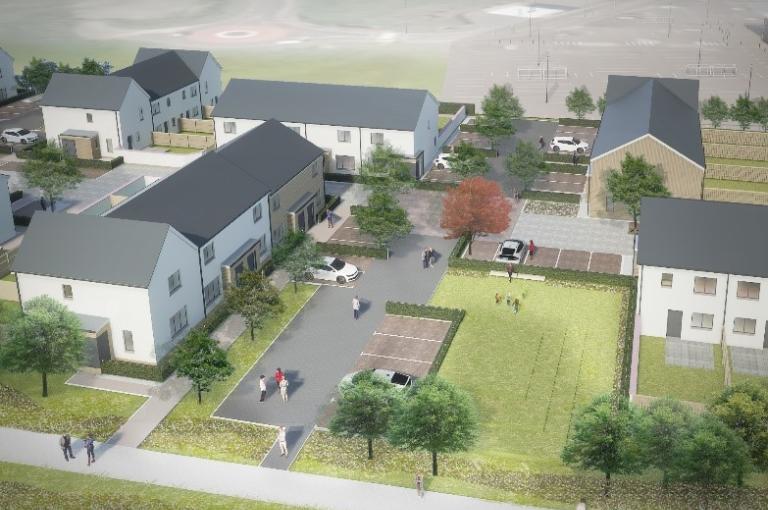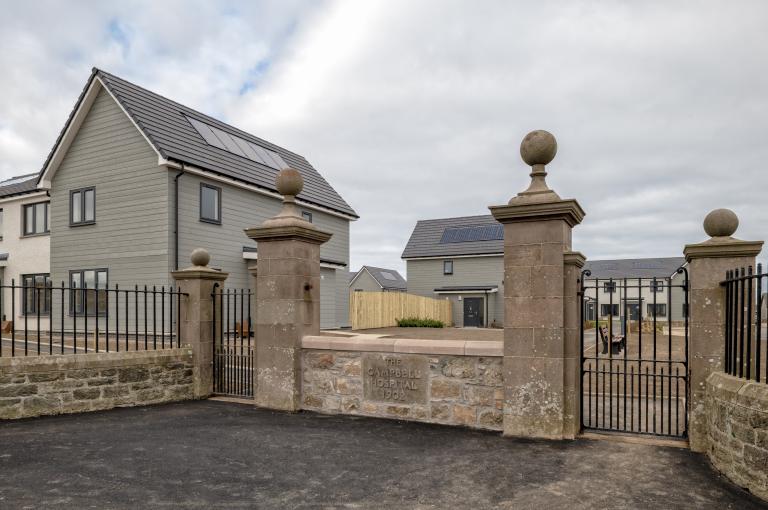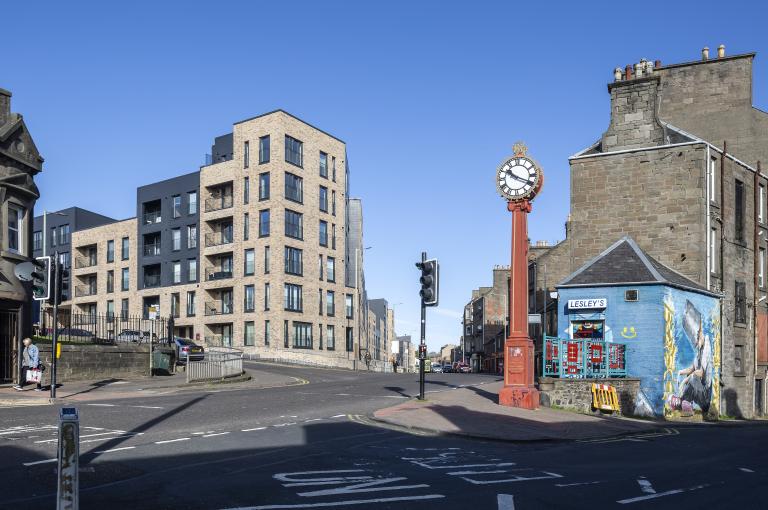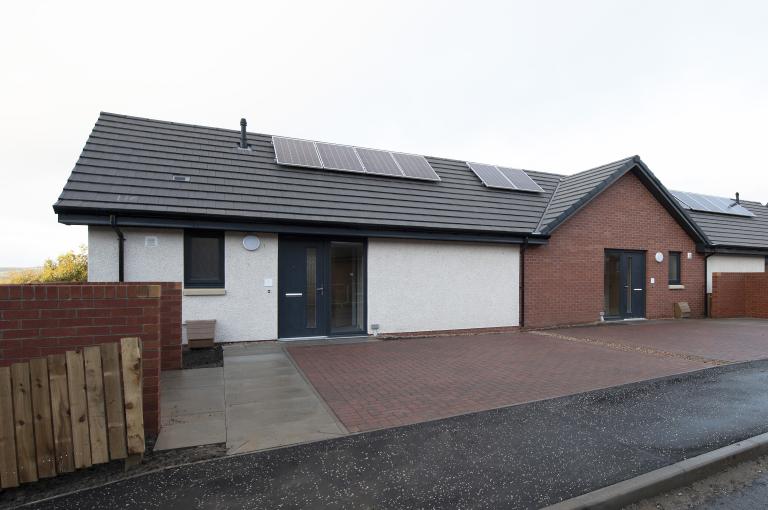
Slackbuie affordable housing, Inverness
Get in touch

Summary
Helping to meet the demand for one and two-bedroom homes
The 69-unit housing development forms part of a new neighbourhood at Slackbuie in Inverness, and addresses the demand for affordable homes in the area.
Working in partnership with Caledonia Housing Association, the 69 new build homes offer much-needed one and two-bedroom flats, in addition to the two, three, four and five-bedroom houses that are currently under construction on the wider development.
The wider neighbourhood development plan for Slackbuie also brings new commercial space to the area, providing opportunities for local businesses.
Meeting the growing demand for housing
This development forms part of a new neighbourhood, helping to meet the demand for one and two-bedroom flats. In partnership with Caledonia Housing Association, we worked together to provide high-quality housing options to this growing neighbourhood. The houses and flats at Slackbuie are mixed tenure including social rent and mid-market rent as well as some shared equity.
Creating high quality and energy-efficient homes
Through the use of solar panels and our high-quality timer frames, each home will be built to last whilst providing tenants with environmentally sustainable energy.
Our site and the local community
During the construction of this development, our site team forged many links with the local community. The local high school assisted with the design and planning of the public art feature with young people enjoying an insight into the industry through site visits and talks. We hosted three secondary school activities working with a total of 42 pupils so far as well as four individuals participating in month-long work placements.
Upon completion, the development will also have a pedestrianised public square that will provide the wider community with an area that they can use for events and gatherings.
Project team
Architect: HFM , Aberdeen
Employers Agent: Brownriggs
Principal contractor: RPH Ltd
Civil & structural engineer: Fairhurst



