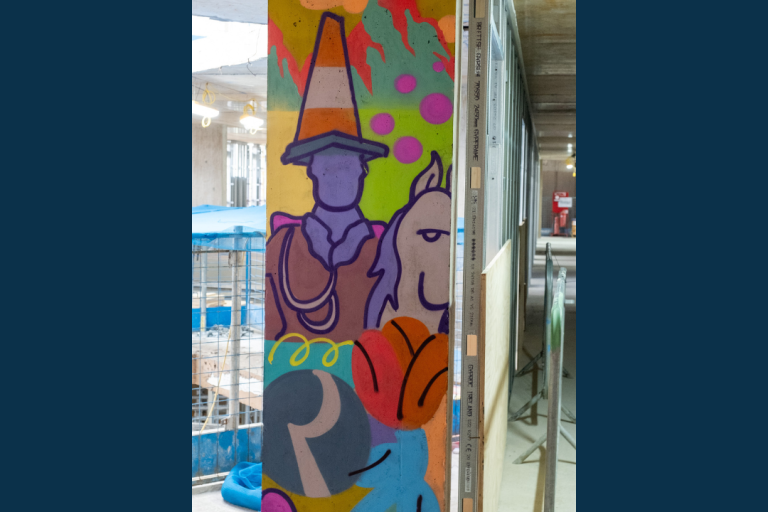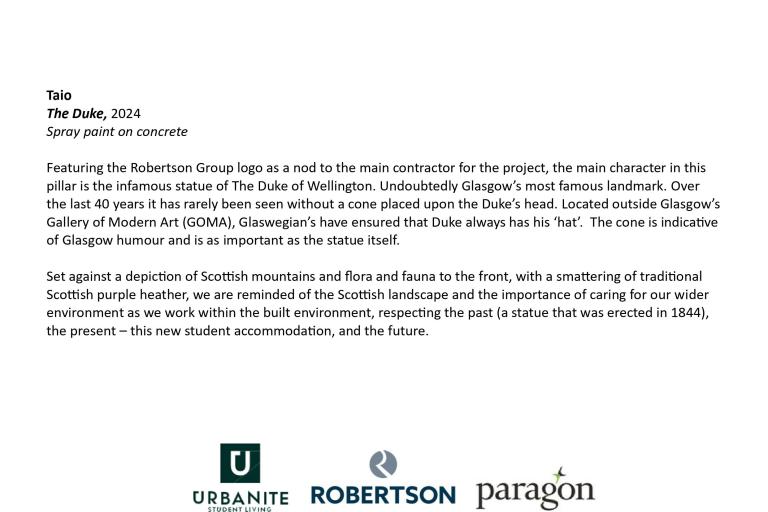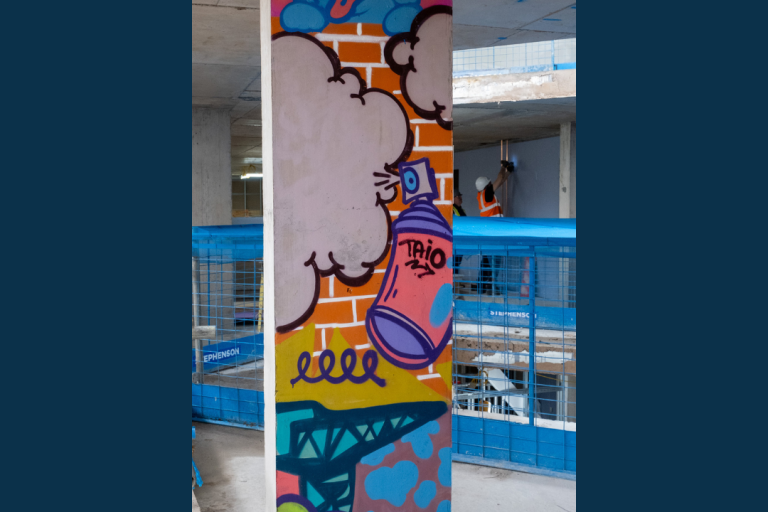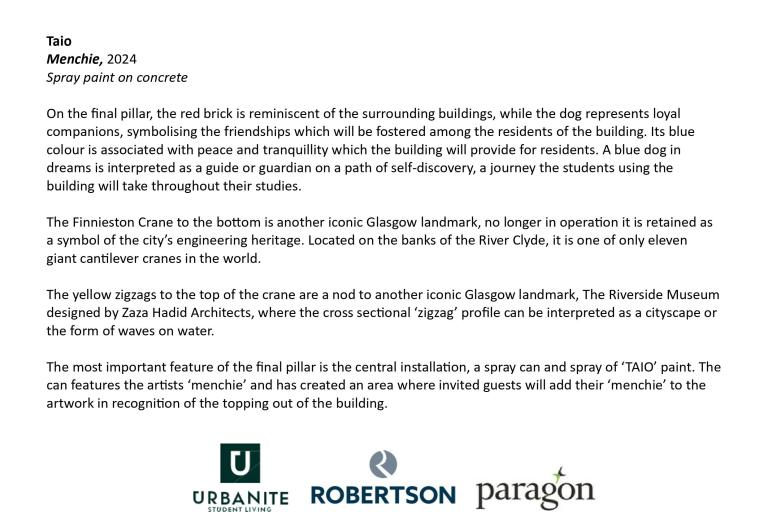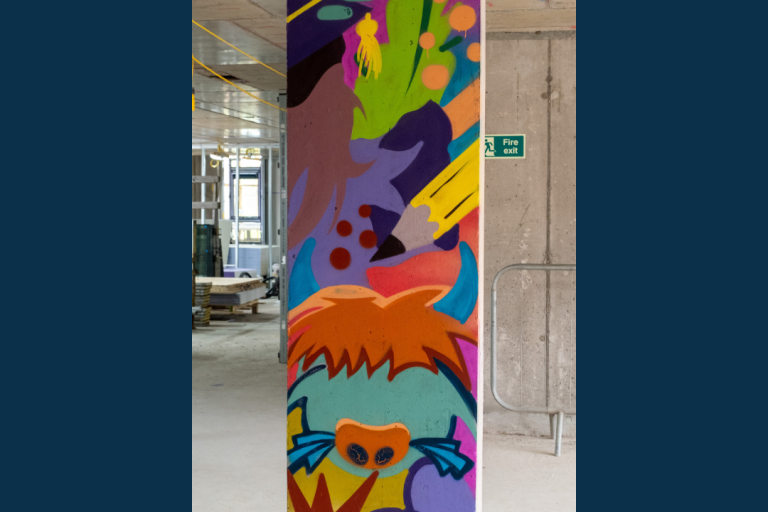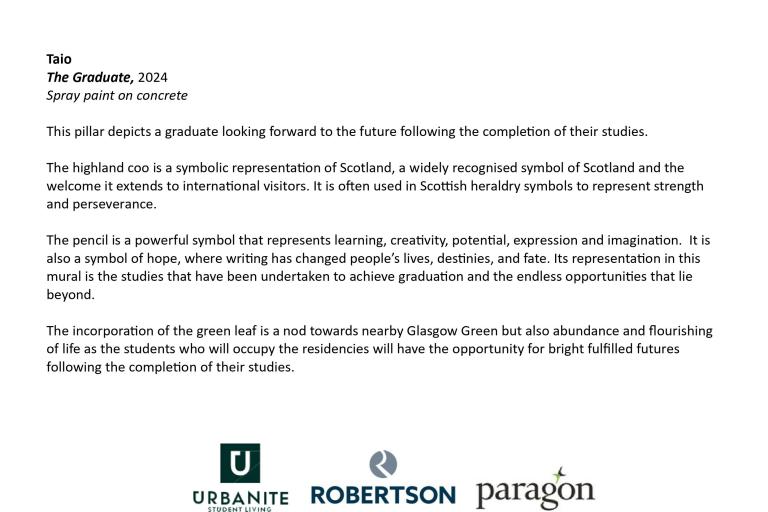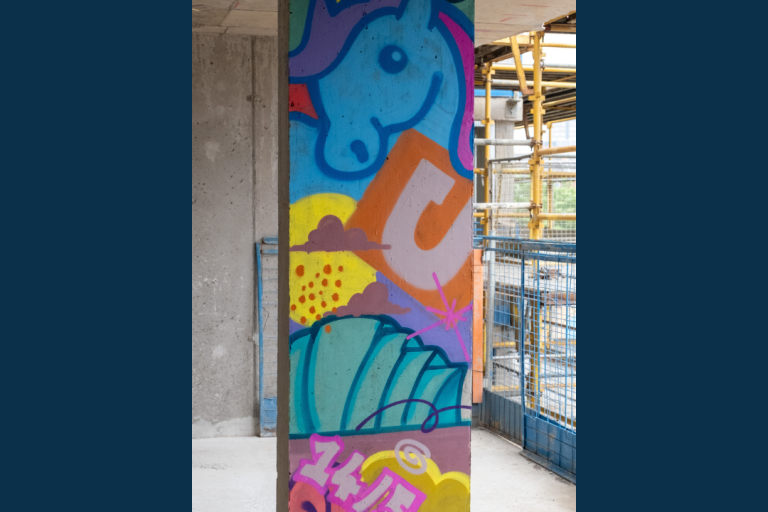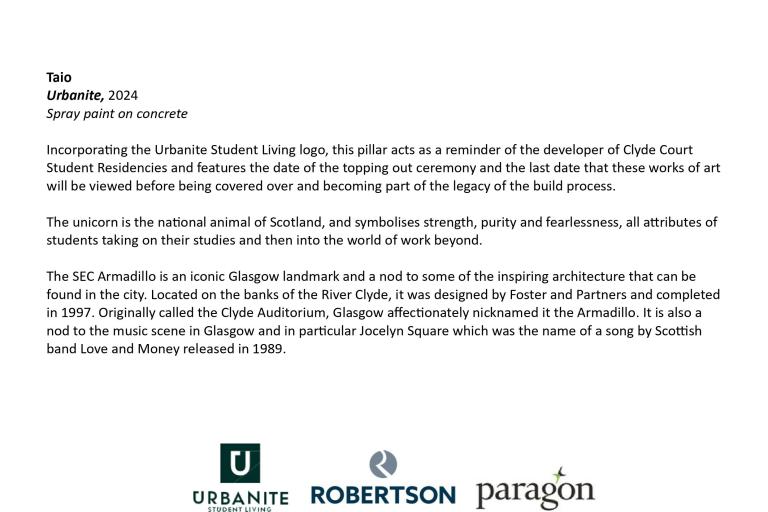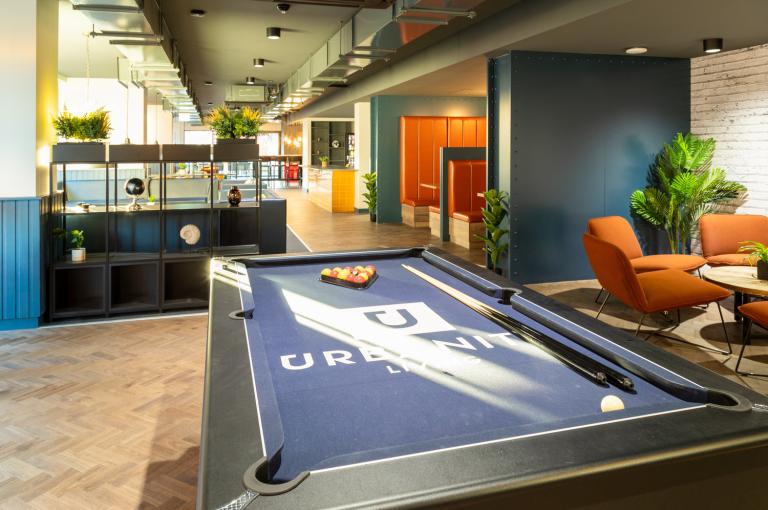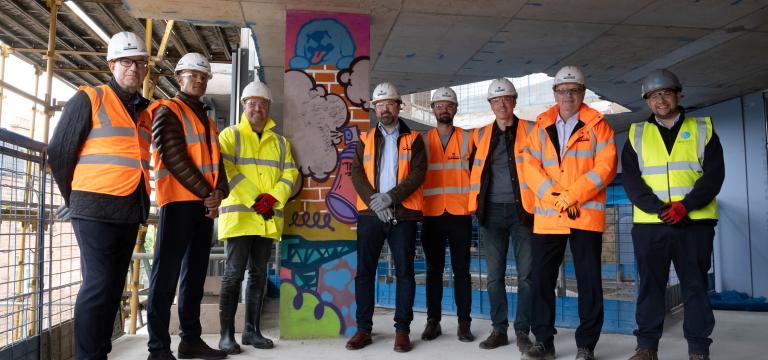
15 May 2024
Robertson celebrates topping out milestone for Urbanite with secret art viewing
Robertson Construction Central West has celebrated the topping out of Clyde Court student residency at Jocelyn Square, Glasgow, with a secret art show by graffiti artist, Taio.
Left to right:
Simon Dekker, senior development director, Paragon Development Finance; Timothy Smith, co-founder, Urbanite; Daniel Newitt, co-founder, Urbanite; Doug Friend, co-founder, Urbanite; Chris Grayston, financial controller, Urbanite Living; Andy McLinden, regional managing director, Robertson Construction Central West; and Toby Burgess, relationship director, Paragon Development Finance.
The much-anticipated new £33 million development will provide 169-studio bedrooms with best-in-class facilities to serve the University of Glasgow and University of Strathclyde, where there is a chronic shortage of purpose-built student accommodation (PBSA).
Clyde Court, being delivered for Urbanite Student Living, is centrally located on the former gap site next to Glasgow High Court, close to the River Clyde and adjacent to Glasgow Green. Its central location supports sustainable living through excellent accessibility and amenity.
As part of the milestone celebrations, guests were invited to add their ‘menchie’* to one of the art installations, that will now be covered up as the build progresses and become part of hidden art which will discovered in years to come when the building is repurposed.
The urban art installations with artwork descriptions
Andy McLinden, Regional Managing Director, Robertson Construction Central West, said: “As part of topping out events, our customers and their guests have been invited to sign part of the building so that they forever become part of the building’s legacy. We wanted to acknowledge the strong tradition of graffiti and urban art in Glasgow, since Clyde Court sits closely to one of the magnificent street art works that is part of the Glasgow mural trail, so we have worked with Taio to create four pieces that will be on display for one day only and that guests can add their name to.”
Adam Sadler, Project Director, Urbanite Student Living, said: “Reaching this significant milestone in the build programme takes us one step closer to seeing Clyde Court become a thriving hub of student life and activity. These pieces of art now become part of the legacy of the building and are in a secret location within the building that only those involved in the project know. Today’s event has enabled our guests to get up close and personal with the artwork and to see the intricacy of how the images come together. Each of the four pillars represent a different part of Glasgow and Scotland and have managed to express the vibrant living experience that awaits the students who will be resident at Clyde Court.”
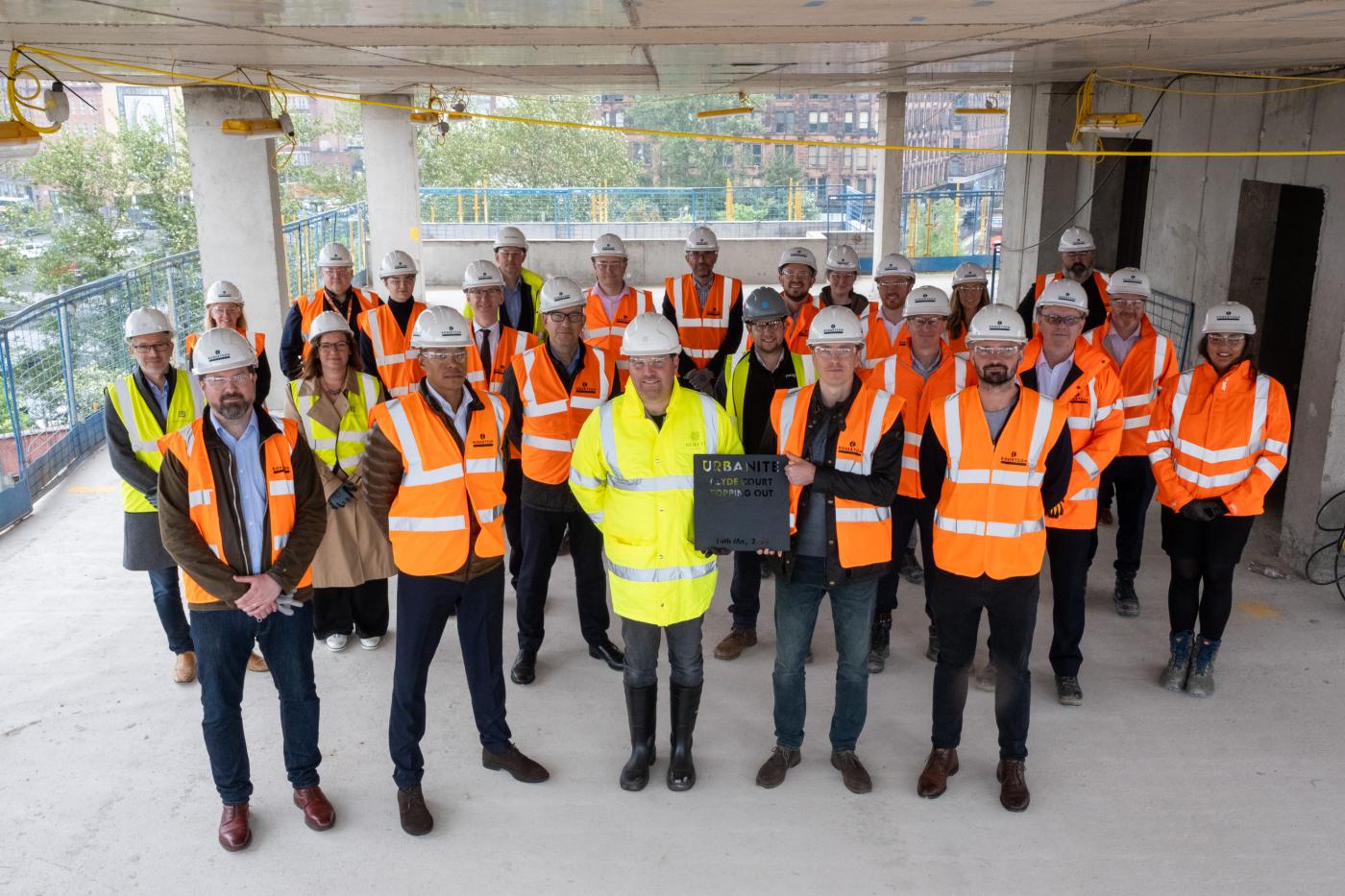
Guests were also invited to sign a steel plaque that will be displayed within the completed building
The six-storey building has been constructed one floor at a time using insitu-concrete pours, which has proved challenging due to the tight boundary of the site which has neighbours and main throughfares on each elevation. The roof of the building hosts PV panels in addition to being a ‘green’ living roof, with a grass and wildflower mix. The completed building will also benefit from electric vehicle charging stations, cycle parking and improvements to the public realm space with outdoor furnishing and landscaping with trees.
Graffiti Artist, Taio, said: “It was an honour to be asked to create the four pillars for a private showing to celebrate the topping out of the building. I love the concept that this will now become hidden art and has only had the opportunity to be viewed by invited guests. Urban art continues to evolve, and styles change with each passing year, it’s exciting to think that this art will be rediscovered one day and represent a snapshot in time, but the landmarks and messaging will stand the test of time.”
Designed by NW Architects, Clyde Court will offer six storeys of en-suite student accommodation with high quality bedroom furniture and kitchen facilities. A significant allocation of amenity space includes two private dining 'MasterChef kitchens', two social study rooms, a cinema, gym, and breakout spaces with pool tables and cycle store.
*menchie is a Scottish term for a graffiti tag and derives from the word ‘mention’.

