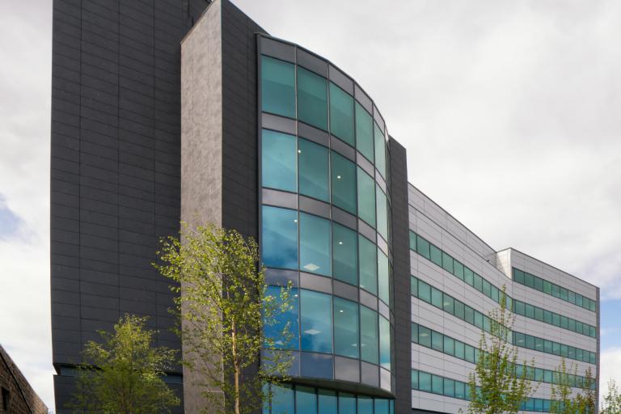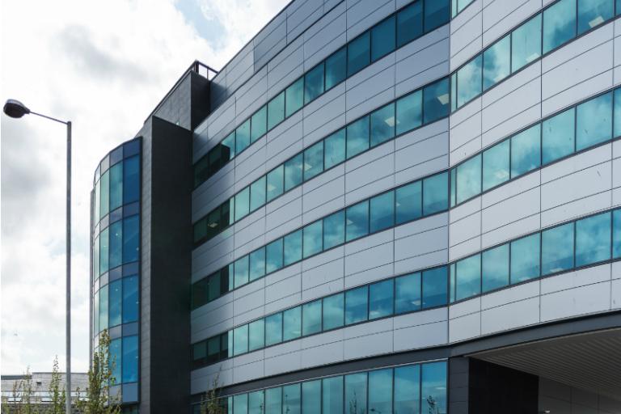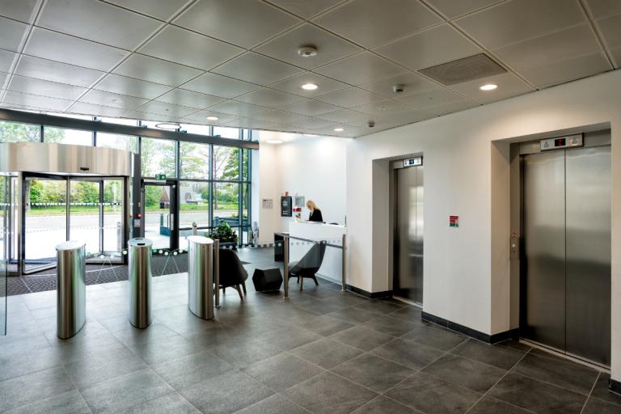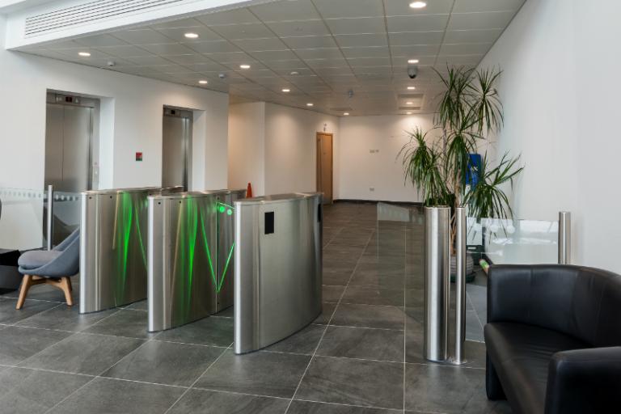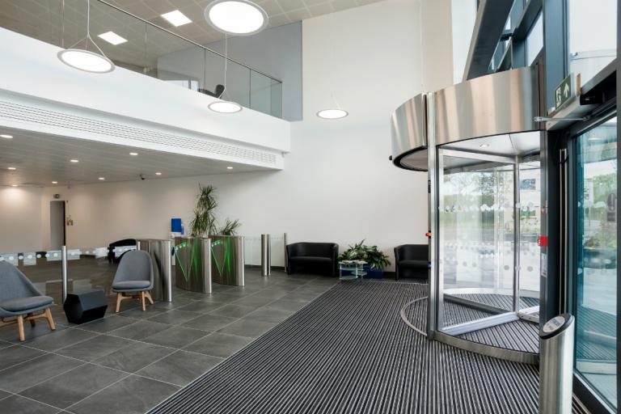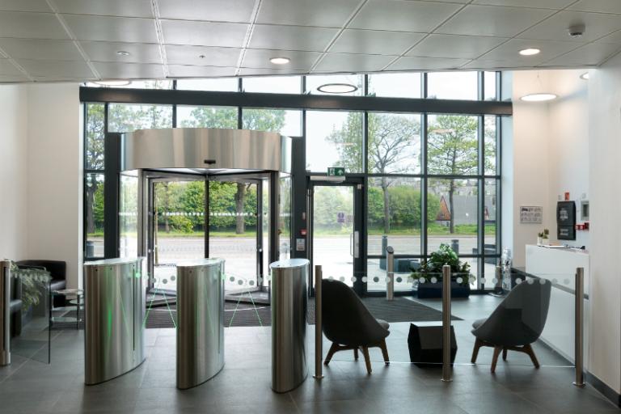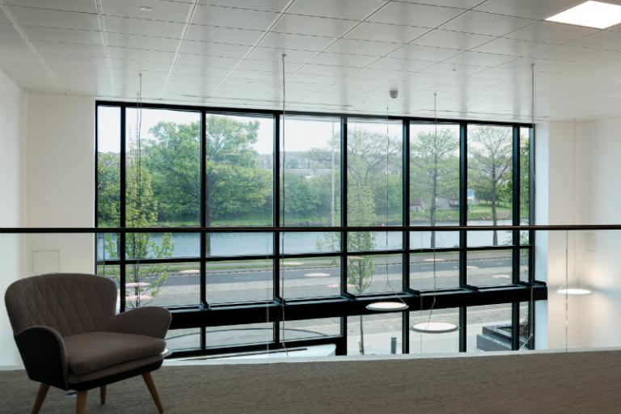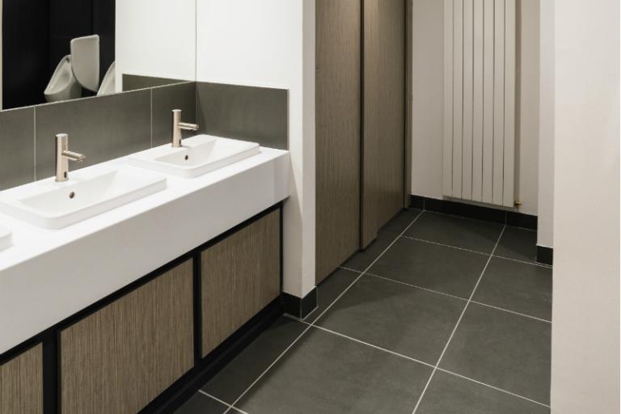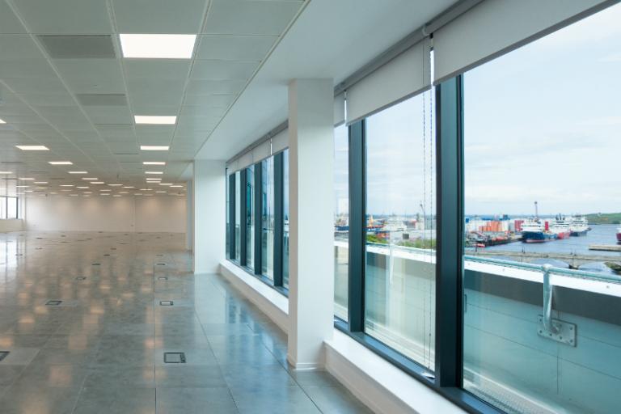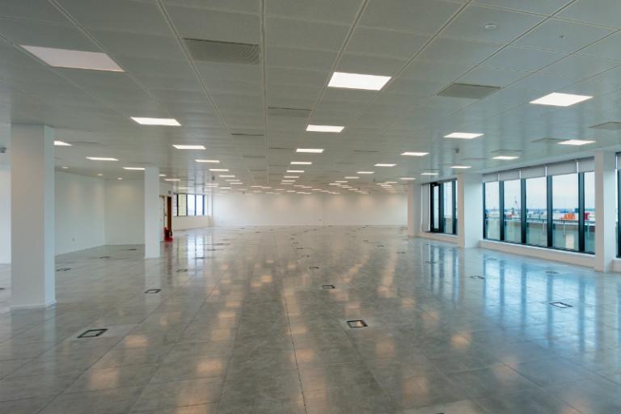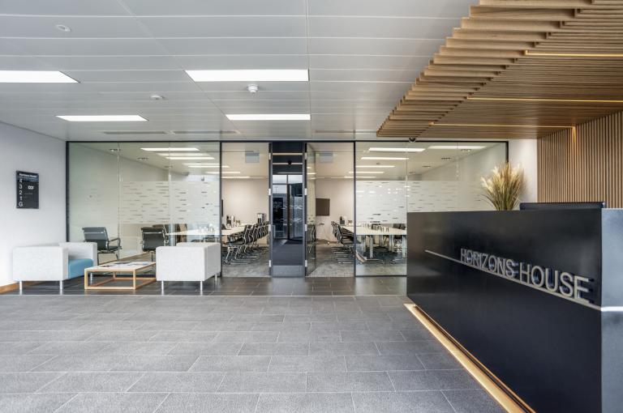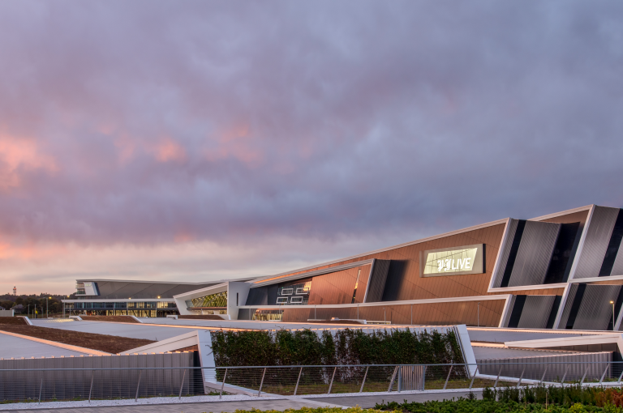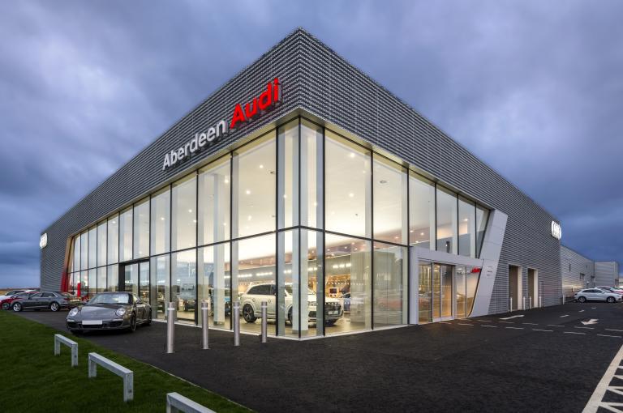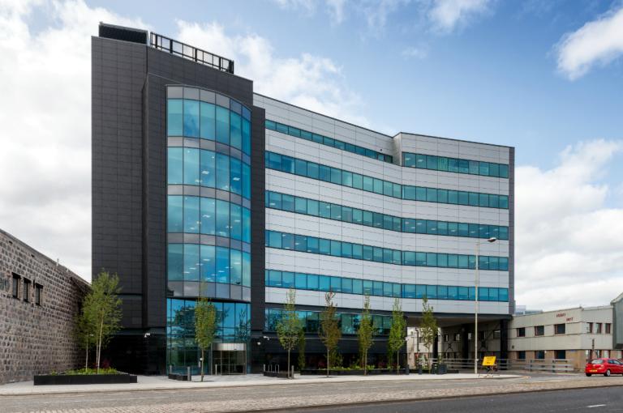
Ardent House West
Get in touch

Summary
Landmark office development in Aberdeen city centre’s business district
The Ardent House office development in Aberdeen was designed to provide a high-quality office headquarters building or to accommodate several tenants on a multi-let basis. The building offers 8,500m2 of open-plan accommodation across eight floors, with two spacious reception areas.
This project involved the demolition of an existing building occupying the site, followed by remediation of the site of an existing petrol station site, and combining the two to form the footprint for Ardent House.
The building comprises a steel frame with composite concrete decks, a clad exterior, single-ply roof membrane and car parking underground. We also constructed a pend area over a live road and carried out external landscaping.
Internally, we fitted out the generous communal areas, including secure entrance access control barriers.
"The project had its challenges; however, completing on time with all the necessary consents - and to a quality that has matched the expectations of our ourselves, the fund and tenants - is commendable. It is a pleasure to pitch up at project completion and inspect a building that is truly ready."
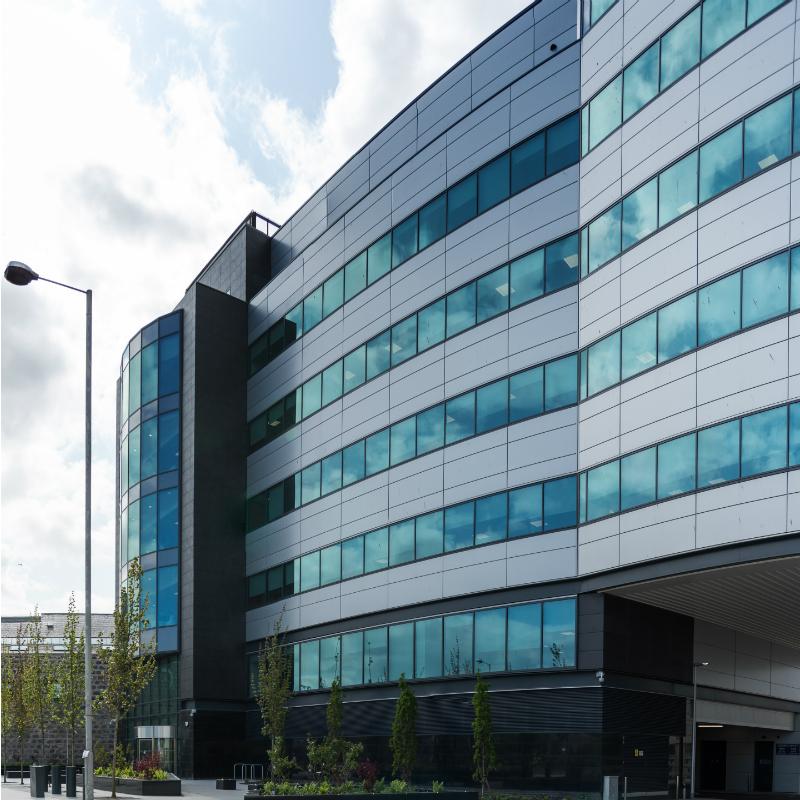
Project team
- Architect: Halliday Fraser Munro
- Project manager: Miller Cromdale (West Wing) LLP
- Principal contractor: Robertson Construction Group
- Civil & structural engineer: Goodson Associates
- M&E engineer: Cameron Chisholm Dawson Partnership

