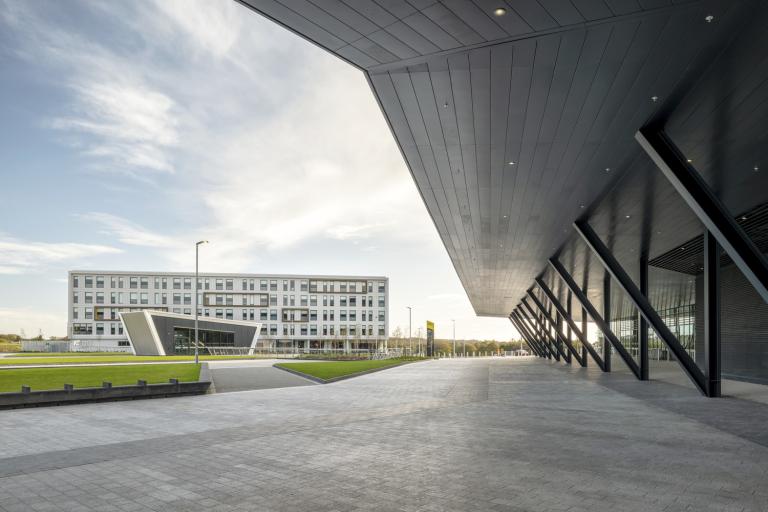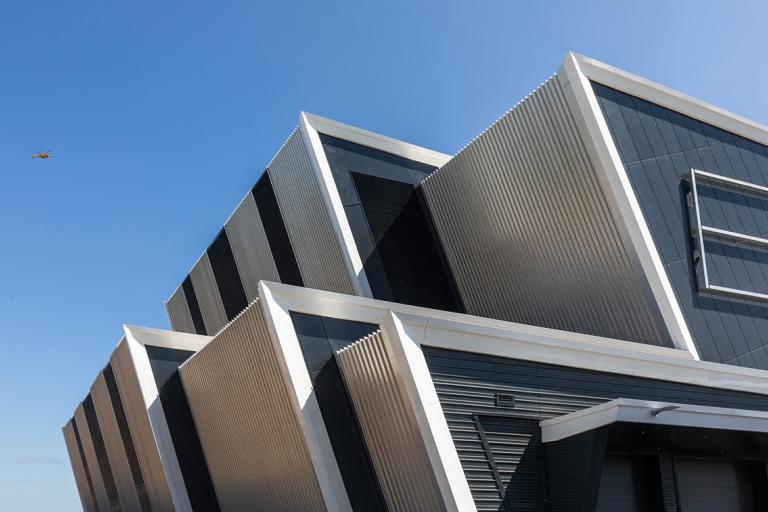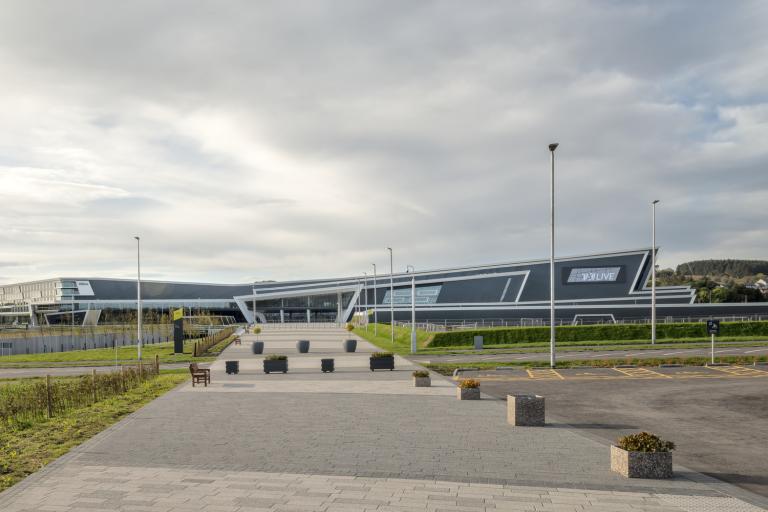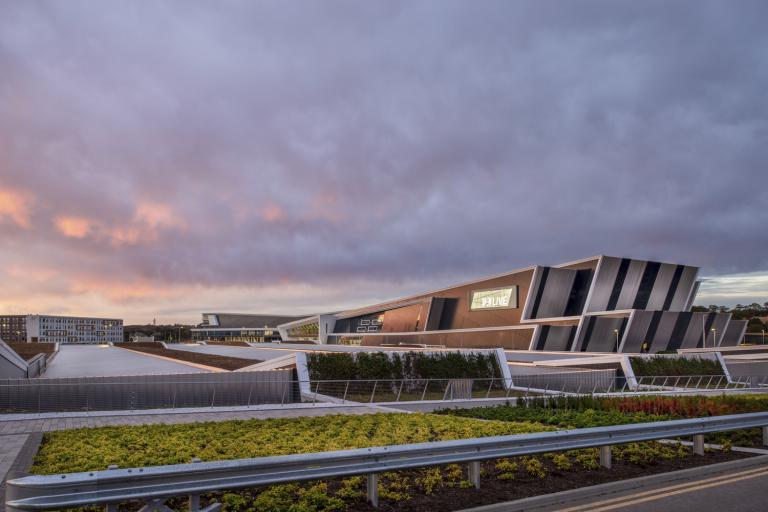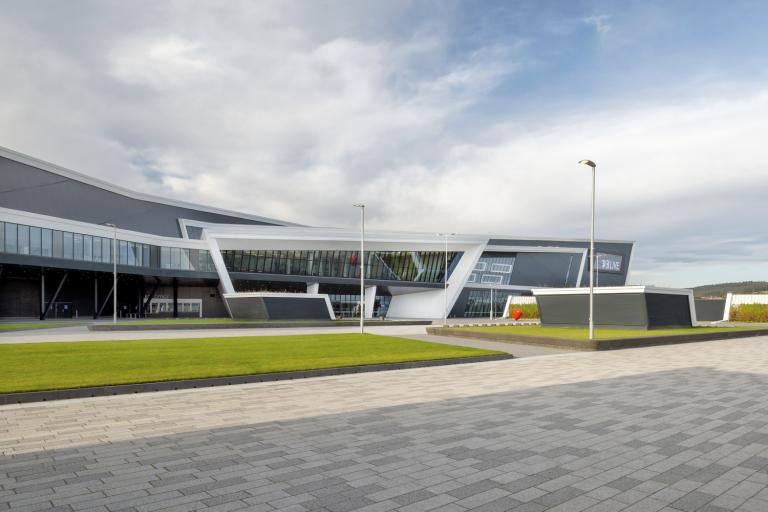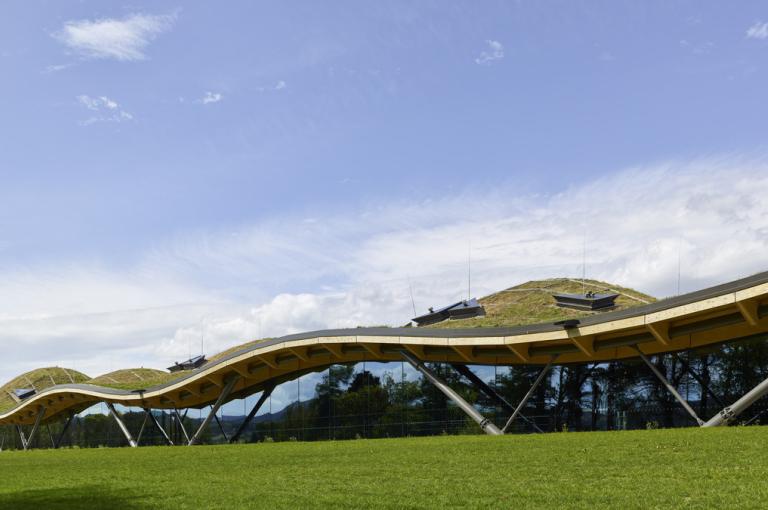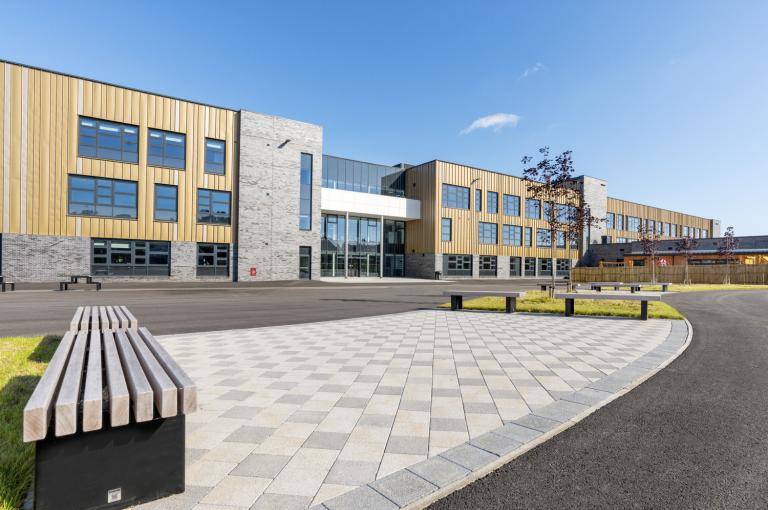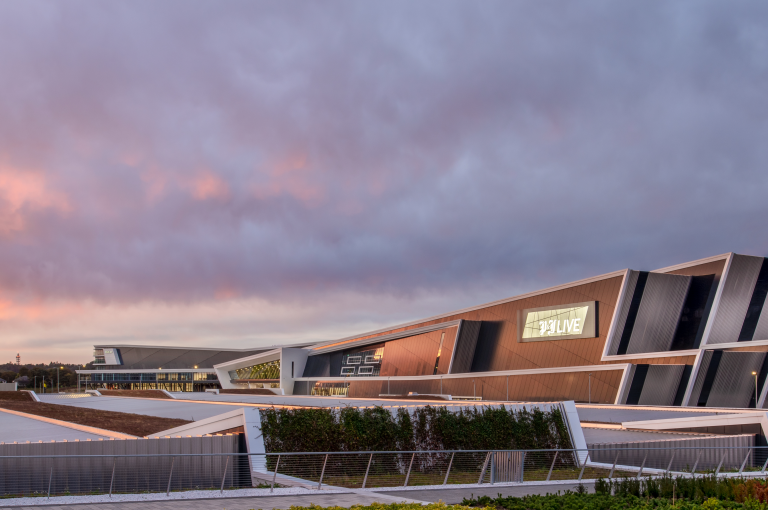
The Event Complex Aberdeen (TECA)
Get in touch

Summary
Delivering a world-class venue for the Aberdeen area
The Event Complex Aberdeen (TECA) – the largest ever project won by Robertson – has delivered a world-class exhibition, conference and hotel facility in Aberdeen, combined with an innovative energy centre that cements the region’s reputation as a renewable energy hub.
As a company with roots in the North East, it has been a genuine privilege to lead the construction of a complex which will benefit the region for generations to come. It has been a pleasure to deliver the transformational vision of Aberdeen City Council and Henry Boot Developments.

Growing the infrastructure and economy of Aberdeen
The Event Complex Aberdeen provides four times the exhibition space as the previous AECC and increases the maximum capacity to 15,000 in the arena. The new facility is a key element of Aberdeen City Council's Strategic Infrastructure Plan to grow the city's economy.
TECA is expected to contribute an additional 4.5 million visitors, £113 million of visitor spend and £63m net GVA to the Scottish economy. It will also result in the creation of 352 full-time-equivalent permanent positions by year 10 of operations.
It will play a strong role in delivering the Regional Economic Strategy, by anchoring existing international events and competing nationally and internationally for new events, as well as by broadening the appeal of the North East to a global audience.
The project
The scheme is located on the 130-acre former Rowett Research Institute site, adjacent to Aberdeen International Airport. In addition to the performance venue, it will include extensive covered exhibition halls, a four-star 200-bed hotel to be operated under the Hilton Hotels brand, together with an energy centre and 2,500 parking spaces.
Some of the interesting challenges of the project include the east end of the site being located immediately below a flightpath, the demolition of existing buildings as part of the enabling package, the diversion of an existing watercourse, and the re-routing of major utilities.
The new TECA building
The main conference and exhibition building includes a mezzanine link to the hotel and a basement link to the car park. The eye-catching design includes a complex roof profile, and the construction required very high specifications to meet significant acoustic criteria.
The hotels
Spread over five levels with high-end fittings and finishes, the 200-bed, four-star Hilton hotel has bars and restaurants as well as a pool, gym and spa facilities. A short distance away, the four-storey Aloft Hotel delivers a fresh approach for the 'always on' next generation of traveller.
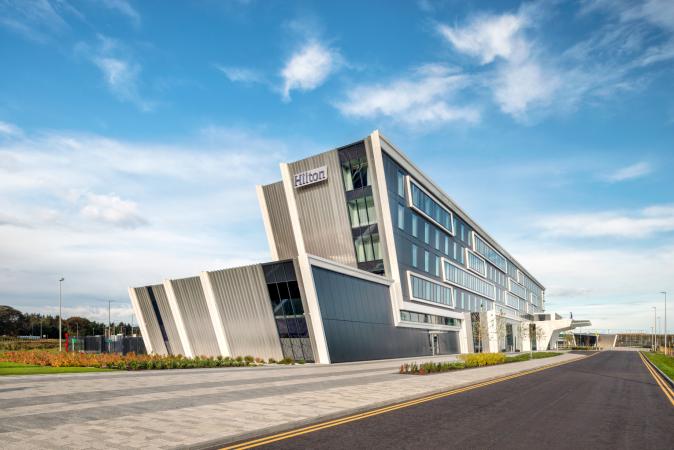
The Hilton, TECA
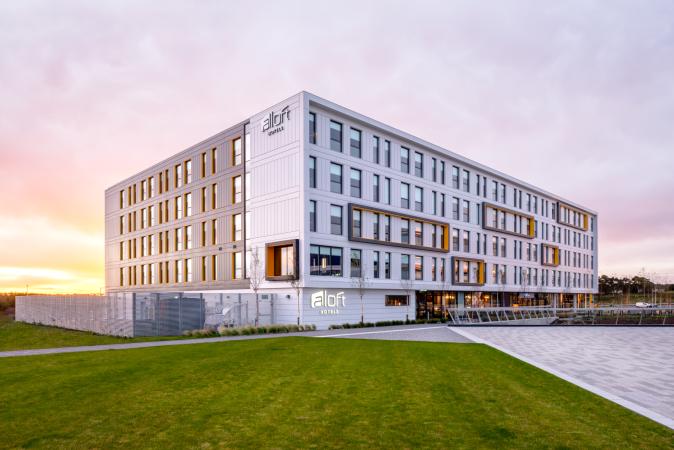
Aloft Hotel, TECA
The car park
Constructed using a piled solution and a steel structure, the car park features a green roof and a 5.5m retaining wall. Its innovative design means that it can also serve the purpose of an exhibition space.
The energy centre
One of the remarkable features of this major project has been its contractor-designed, modular energy centre. Making use of advanced CCHP (combined cooling, heat and power) technology, the centre serves the energy requirements of both the hotel and the main TECA building. The centre will also be home to a hydrogen fuel cells programme that will fuel the buses serving TECA as part of an ambitious integrated hydrogen transport project.
Awards
Scottish Property Awards 2020: Development of the Year (Commercial Buildings)
Architect: Keppie Design

