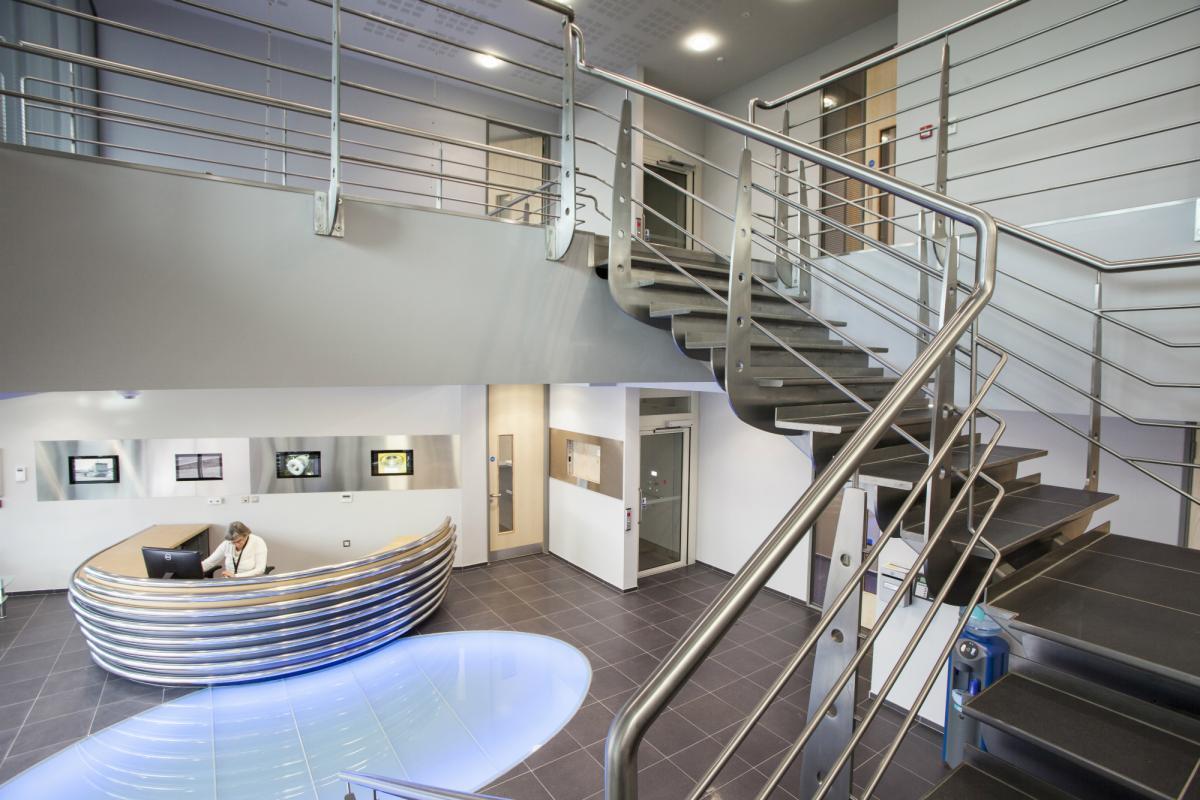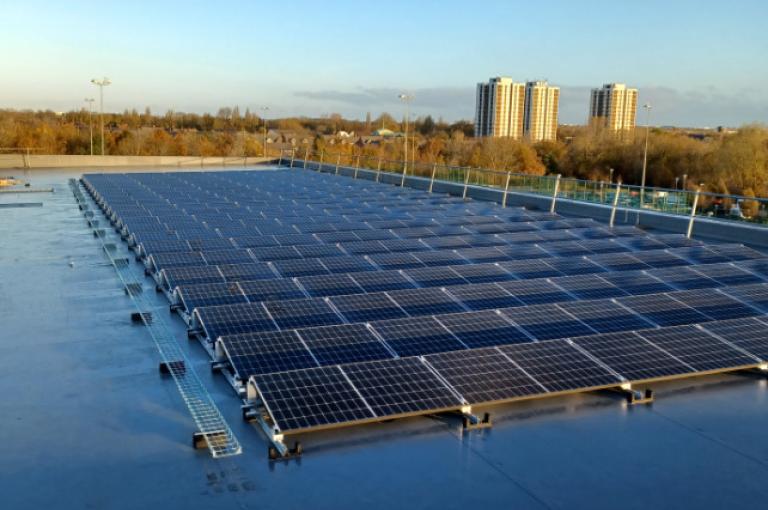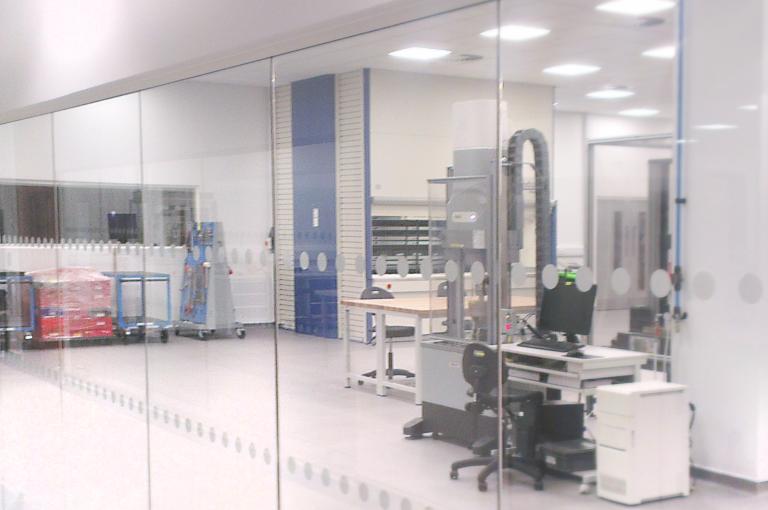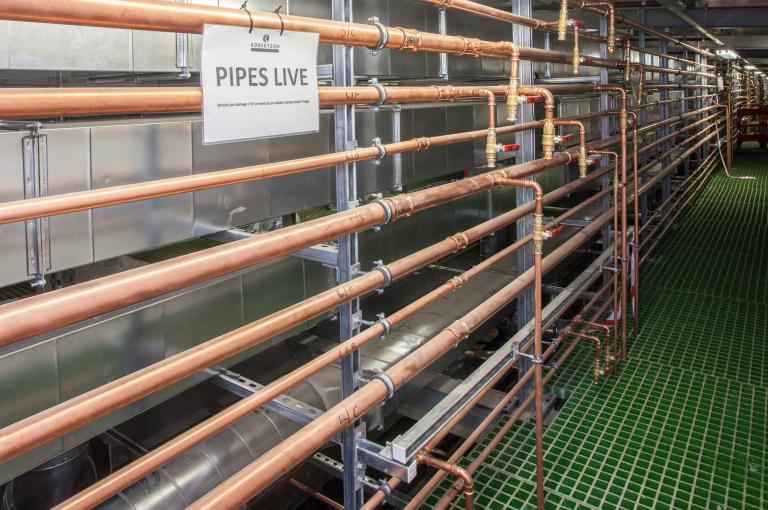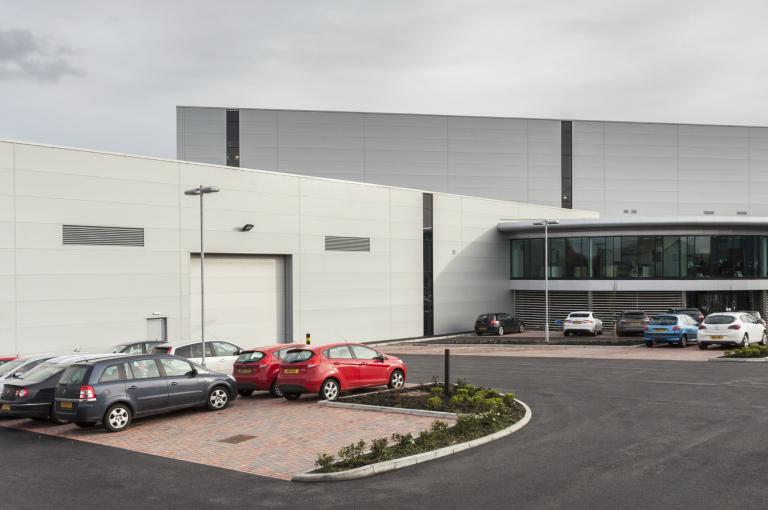
Darchem Engineering facility
Get in touch

Summary
First-class facilities for industry
In a live operational environment and with a challenging programme, we delivered an added-value project resulting in a first-class manufacturing facility for Darchem Engineering.
Darchem Engineering's facility is used for the manufacture of speciality metal fabrications, fire protection and insulation products for the aerospace, nuclear, defence, oil and gas, and automotive industries.
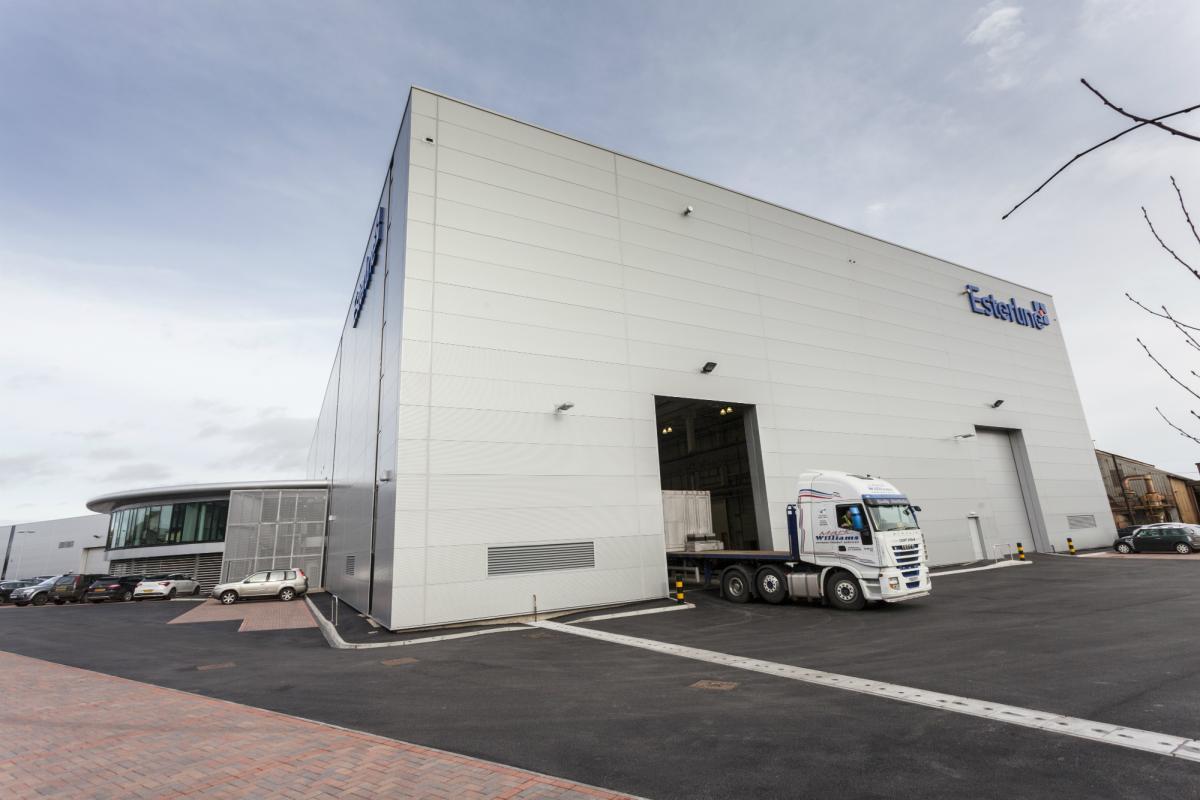
Works consisted of the construction of a new facility amongst Darchem's existing units, which share the industrial estate with other companies. Co-ordination with these businesses was vital to ensure that we had minimal impact on their activities. The new manufacturing facility comprises two production areas, office accommodation, canteens and associated welfare facilities.
The main entrance is of circular construction, forming a rotunda. Construction started with piled foundations with ground beams and concrete slab and included cladding to external walls and roof. Among other elements, we carried out mechanical, electrical and plumbing installations; and internal finishes. There were also external works such as car parking, perimeters and access control, cycle storage, landscaping and drainage.
Project challenges
The facility was built on 'made ground', which comprised arisings from an old iron works on the site and, latterly, a local authority tipping area. Additional support was therefore required, and we introduced 800 16m-long CFA piles to support both foundation and floor slab. The floor slab supporting piles were of a flared-head construction, which allows the slab to move over the top of the piles.
The estate on which the facility was built was undergoing infrastructure upgrades, meaning that the necessary electrical power was not available. This included the construction period beyond commissioning and completion, so initially we had to work with generated power. We agreed with the client that we would revisit the site once power was re-established by the grid to re-commission.
We manufactured the 14m high steel frame to accommodate four overhead gantry cranes for manufacturing. It was positioned to within 4mm - well inside of usual structural steel tolerances at that this height.
One elevation of the building had to be constructed from a live road that also accommodated a weighbridge for neighbouring premises. We dealt with the high volume of articulated vehicles by introducing a carefully planned traffic management system created in consultation with all parties who would be impacted.
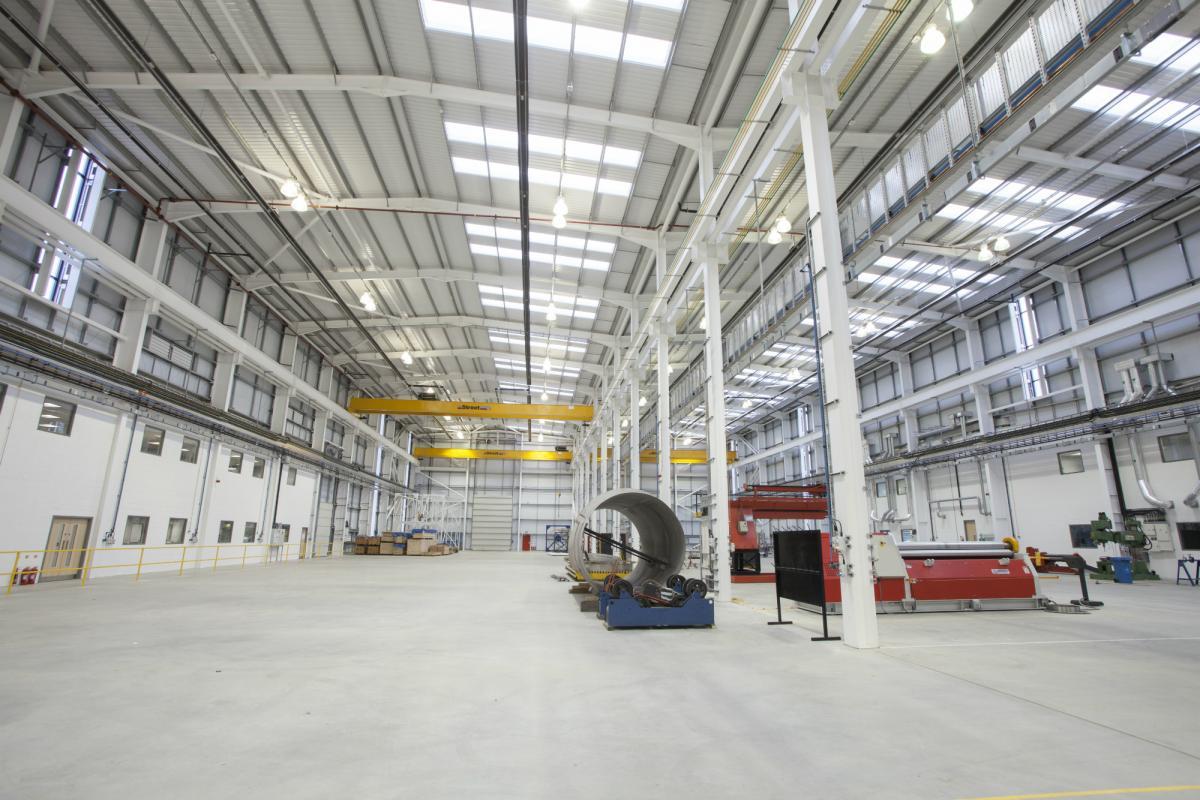
Alternative design to add value
The perimeter ring beam was of a significant size and would have involved quite a complex shuttering operation. To remove this requirement, we introduced a pre-cast concrete solution, eliminating many of the on-site issues and enabling us to improve the programme.
Budget constraints with the manufacturing area slab gave rise to a requirement for re-design. The original concept was a heavily reinforced traditional design. As this developed late in the programme, we suggested changing to fibre reinforcement. We employed a specialist contractor to assist the design team, and the revised scheme was quickly developed. This not only allowed us to pour the 5400m2 slab in four days, but also add a 'dry shake' finish, offering a high level of resistance to surface abrasion.
