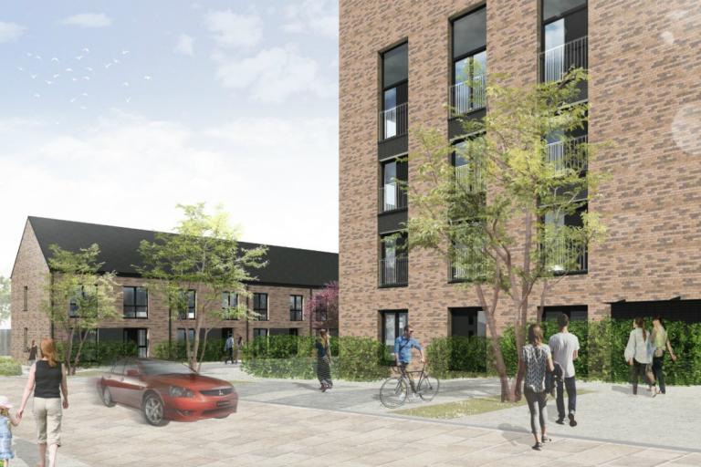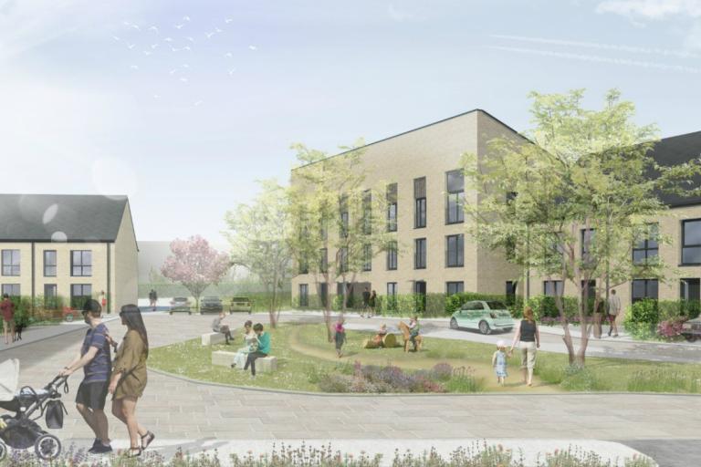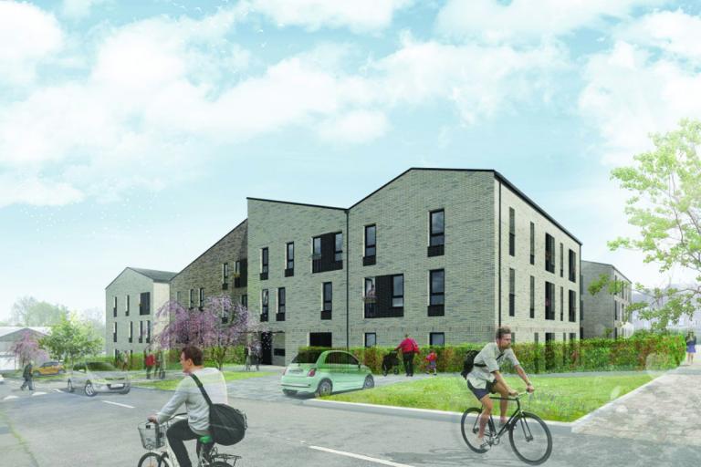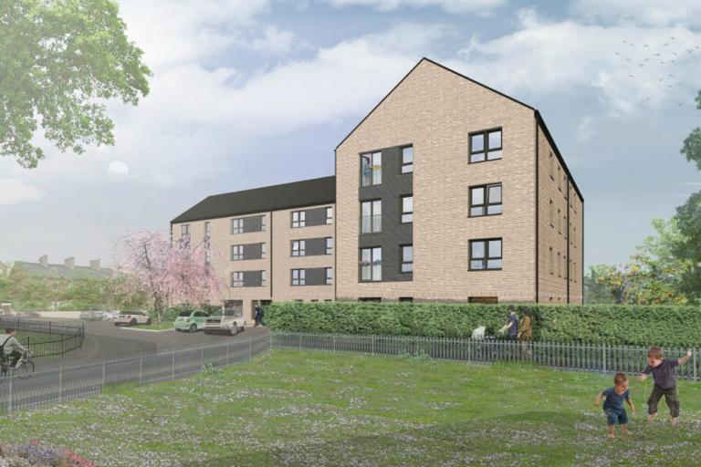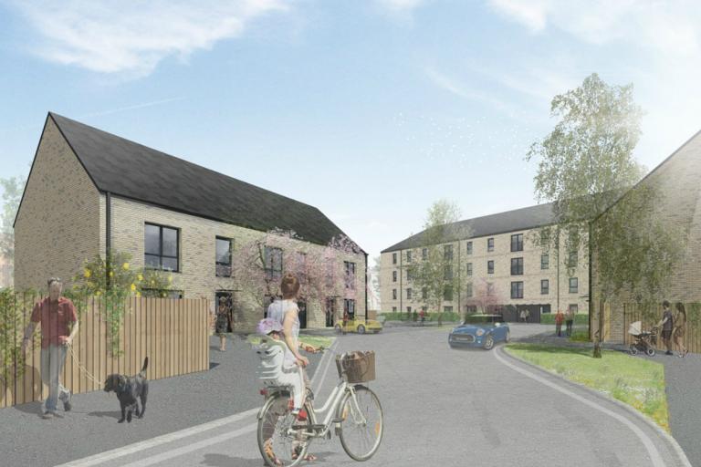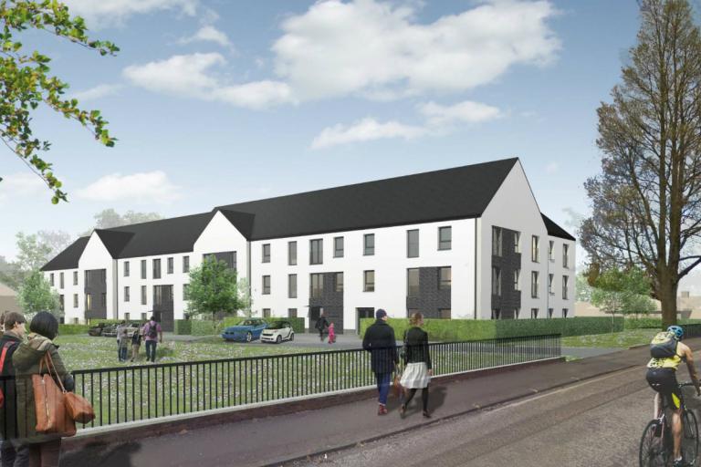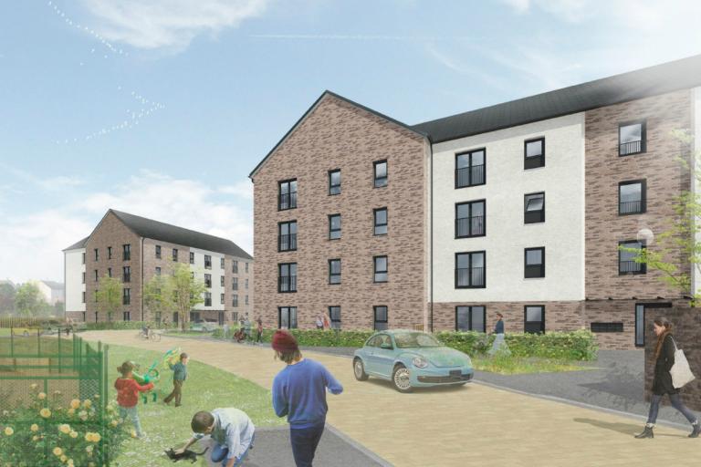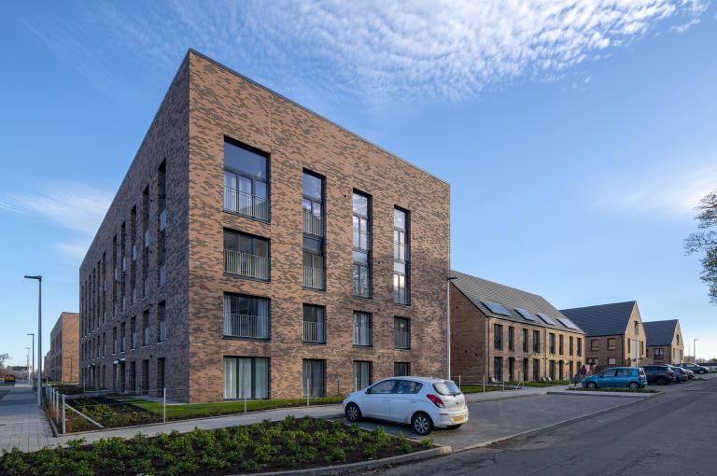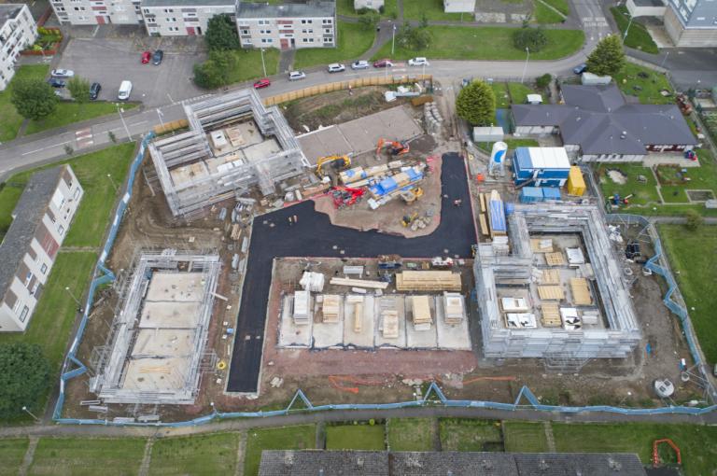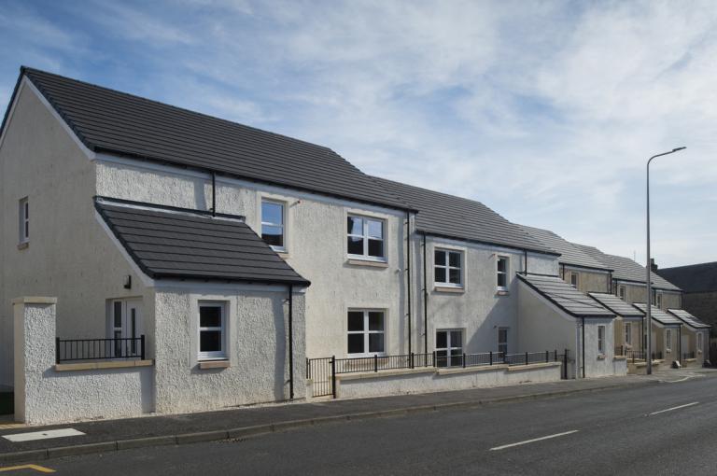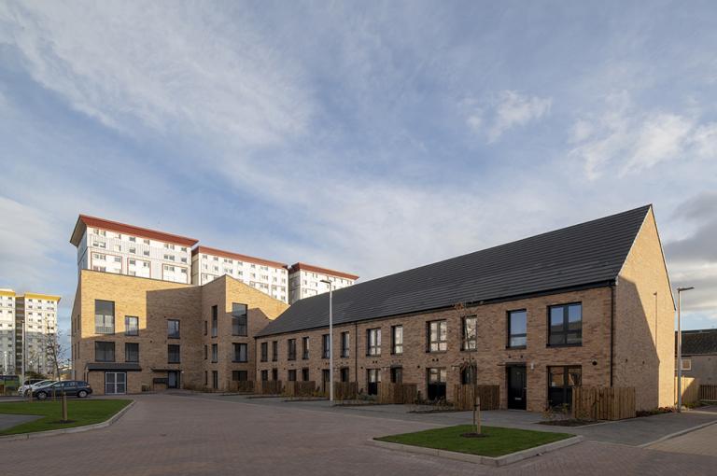
Edinburgh small sites affordable housing
Get in touch

Summary
Delivering over 200 affordable homes
Robertson Partnership Homes delivered over 200 affordable homes for the Edinburgh Small Sites Housing Programme over a two year period across seven separate sites.
City of Edinburgh Council's 21st Century Homes Small Sites Programme saw new affordable and mid-market rent properties delivered across the north and west of the city. It is part of a wider programme to deliver 10,000 affordable and mid-market homes across the city over the coming decade. The developments were built on constrained plots within established communities.
The project was procured through the Scape Major Works framework (now superseded by Major Works Scotland), part of the National Construction framework. It was delivered by Robertson Partnership Homes in partnership with Willmott Dixon. Scape Group is a public sector owned built environment specialist offering a full suite of national frameworks and innovative design solutions.
Robertson Timber Engineering provided timber frames for the housing, comprising trusses, timber kit and floor cassettes.
Robertson Specialist Division was the concrete roof tiling subcontractor on all the sites.
Calder Gardens, Sighthill
Calder Gardens in Sighthill provides 37 new homes and, both of which occupy brownfield land and as such seek to integrate with existing public realm, adopting 'stripped back' architecture and a restrained palette of materials – predominantly brick.
The site won a Considerate Constructors' Scheme Silver award in 2019, in recognition that we care about appearance, respect the community, protect the environment, secure everyone's safety, and value our workforce.
West Pilton Grove
The development at West Pilton Grove provides an additional 29 homes. Barton Willmore is providing Architecture, Town Planning and Landscape Design services.
This site won a Considerate Constructors' Scheme Bronze award in 2019, in recognition of our care for appearance, the community, the environment, safety, and our workforce.
Parkgrove Terrace, Clermiston
44 new homes at Parkgrove Terrace in Clermiston are for affordable rent, set in the heart of a well-established residential neighbourhood. The development is a mix of 1-, 2- and 3-bedroom flats designed around a central courtyard with clearly defined public and private spaces and well-integrated parking.
This site was one of three of the Edinburgh Small Sites developments to win a Considerate Constructors' Scheme award in 2019, with a Bronze award for care for appearance, the community, the environment, safety, and our workforce.
Crewe Road Gardens, Pilton
At Crewe Road Gardens in Pilton, we provided 26 new flats for affordable rent. The 4-storey block was designed to respect the scale of surrounding housing, while also providing a secure community garden area to the north, which will be of great benefit to residents. This site won a Considerate Constructors' Scheme Silver award in 2020.
Hailesland Place, Wester Hailes
At Hailesland Place, in Wester Hailes, we constructed 32 homes for affordable rent. The site is nestled between Canal View Primary School and the Union Canal. They consist of a mix of terraced houses and a 4-storey flatted block. The flatted block responds to the scale of Murrayburn Place to the west, whilst the terraced houses reflect the smaller buildings around the eastern boundary. New footpaths complement the local pedestrian network helping to link together the neighbourhood.
Royston
A scheme at Royston has seen 46 flats built on a brownfield site, taking the form of a three-storey flatted block. Generous communal gardens front a new street, connecting Royston Mains Avenue with Boswell Parkway. This steps down to two storeys in height toward the south-east corner of the plot in deference to an existing single-storey property.
In their design statement, Barton Willmore observed: "At prominent corners of the urban block, corners terminate in gable features in order to create visual interest and character at gateway points. Additionally, the long elevation to the west is visually broken up by protruding gables, helping to minimise the visual length of the block. These gable corners and feature gables are a prominent repeating feature in the area as well as in the church to the east, so we have utilised this language to help knit the homes into the character of the neighbourhood."
The scheme is finished in white render and facing brick.
Dumbryden Drive
49 homes were built at Dumbryden Drive. Like the other developments, this targets a brownfield site to provide much-needed housing alongside new public realm and through connections.
All 49 homes are looking great and first tenants settling in. Brilliant job by Lee, Scott, Cameron and the team at Robertson Partnership Homes.
The built form mass comprises 4-storey flatted blocks that sit comfortably in the surrounding context with existing 4-storey blocks immediately adjacent to the site. The blocks are positioned to provide sufficient passive surveillance over public open spaces and streetscape. The blocks step and stagger to provide visual interest along elevations, with two visually strong gables on the southern edge, forming the principal elevation from the main road.
Homes are clad predominantly in red and brown multi-tone facing brick with elements of white render with living rooms oriented to face the street and bedrooms positioned to overlook communal gardens.

