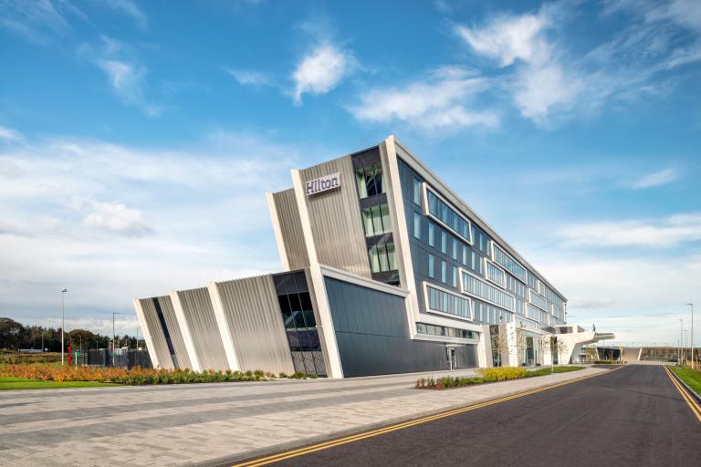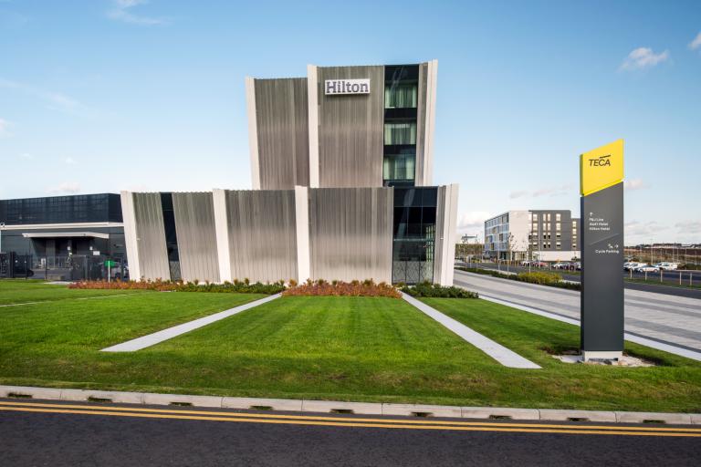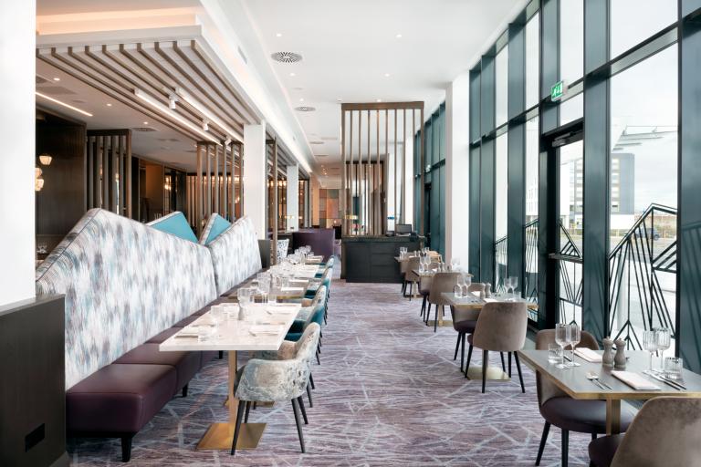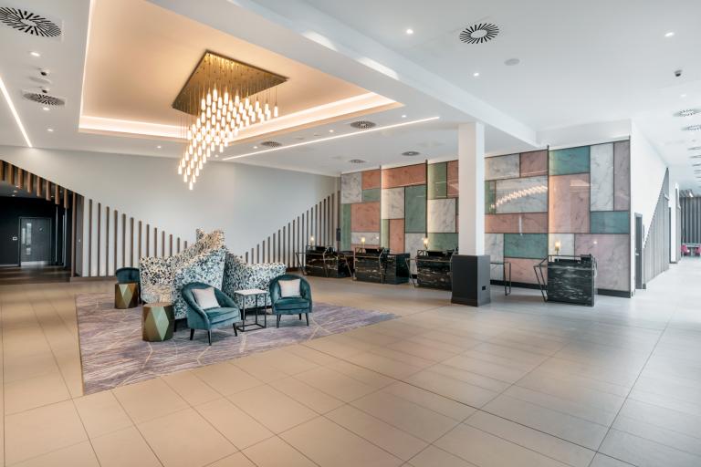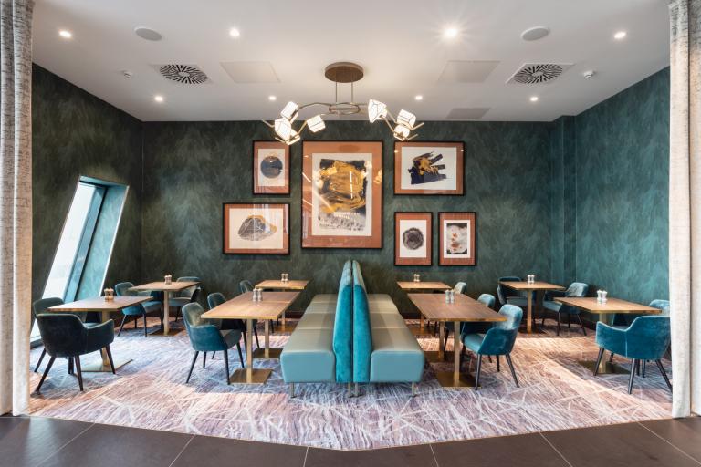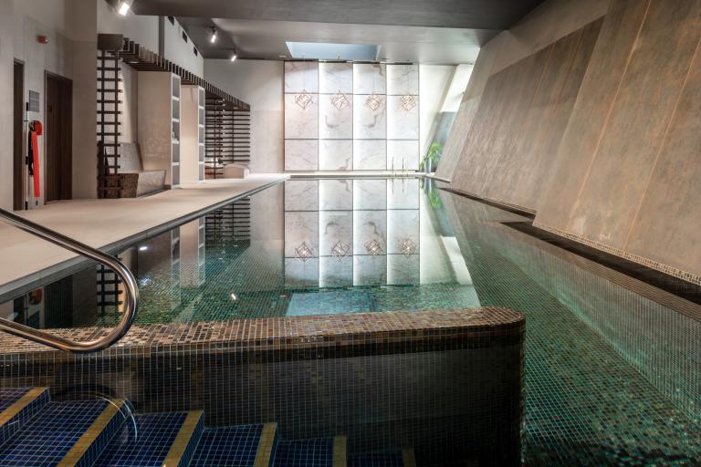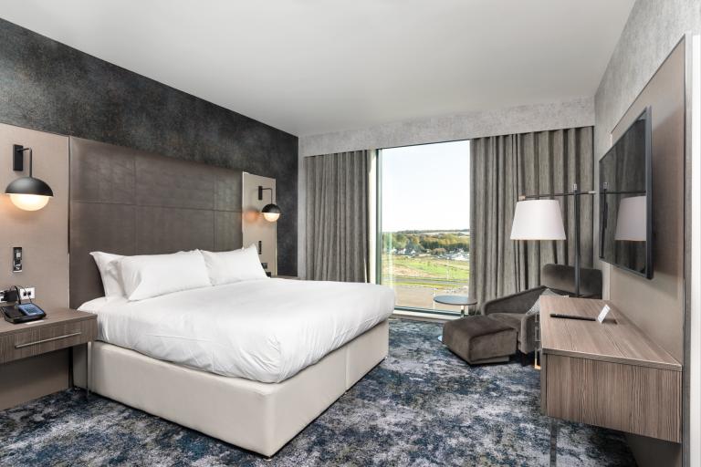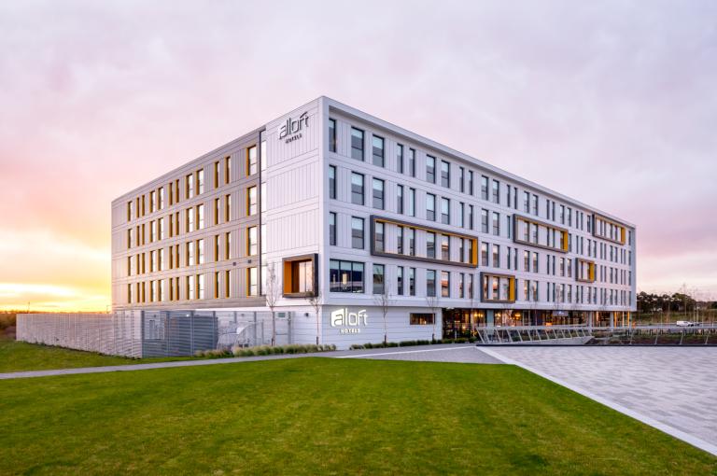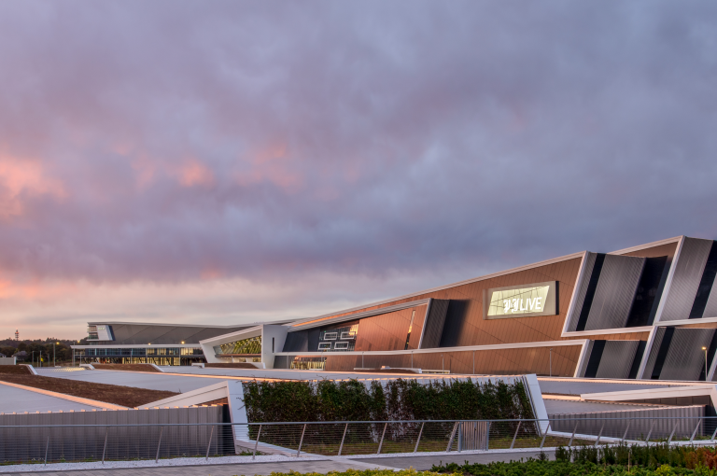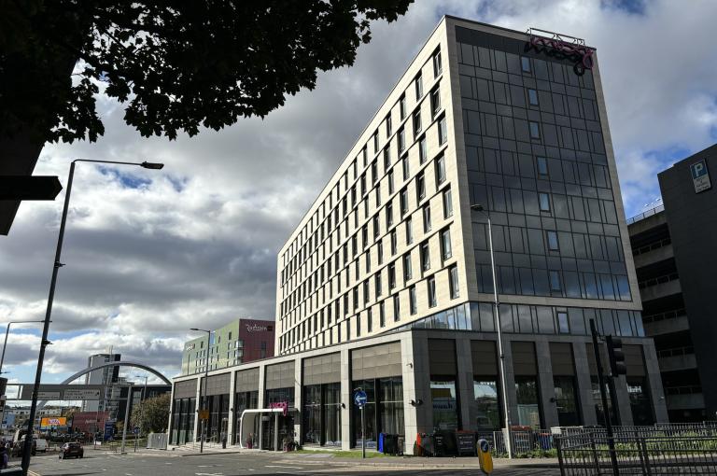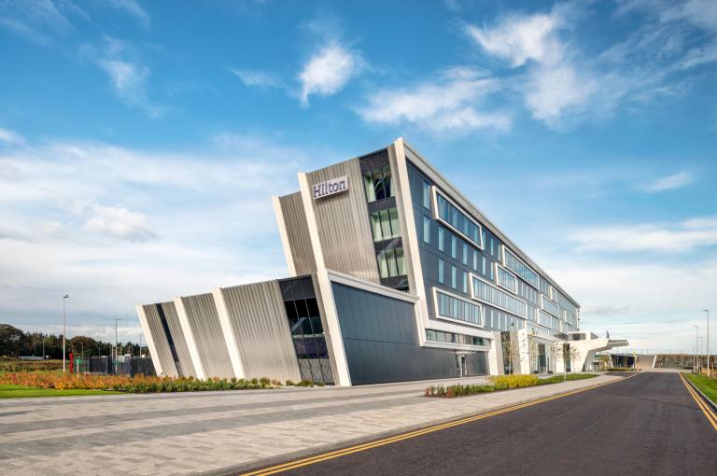
Hilton Hotel, TECA
Get in touch

Summary
Four-star hotel for a game-changing leisure development
Located next to Aberdeen International Airport and the P&J Live arena at The Event Complex Aberdeen (TECA), this new four-star Hilton Hotel puts guests at the centre of some of the biggest events in Scotland.
The building has 200-bedrooms spread over four levels, high-end fittings and finishes. On the ground floor, the hotel has bars and restaurants and pool, gym and spa facilities.
It was built using a steel frame and composite slabs combined with an inverted insulated roof and composite/standing seam cladding. Traditional construction was combined with modular offsite methods including bathroom pods, and we used cutting-edge BIM technology extensively throughout the project.
Enhancing Aberdeen's leisure and tourism offer
The hotel construction is part of the £333m project to deliver TECA – The Events Complex Aberdeen – which is expected to contribute an additional 4.5 million visitors, £113 million of visitor spend and £63m net GVA to the Scottish economy.
Project team
- Architect: Keppie Design
- Project Manager: Turner & Townsend
- Principal Contractor: Robertson
- Structural Engineer: Blyth & Blyth
- M&E engineer: Hulley & Kirkwood

