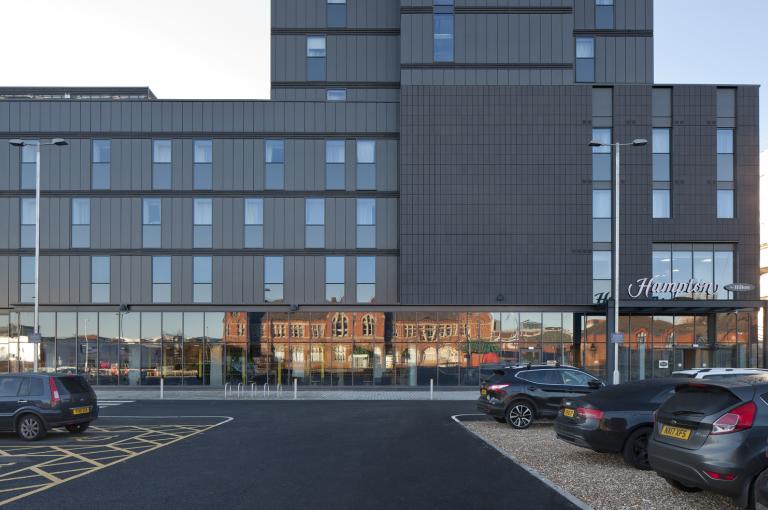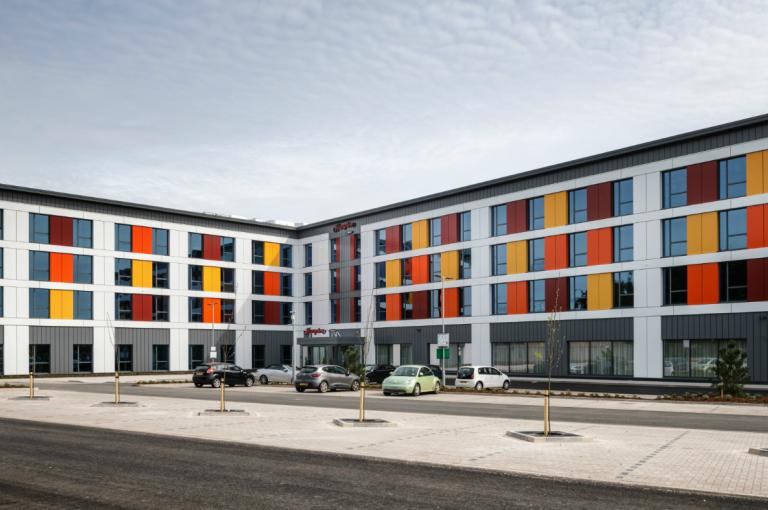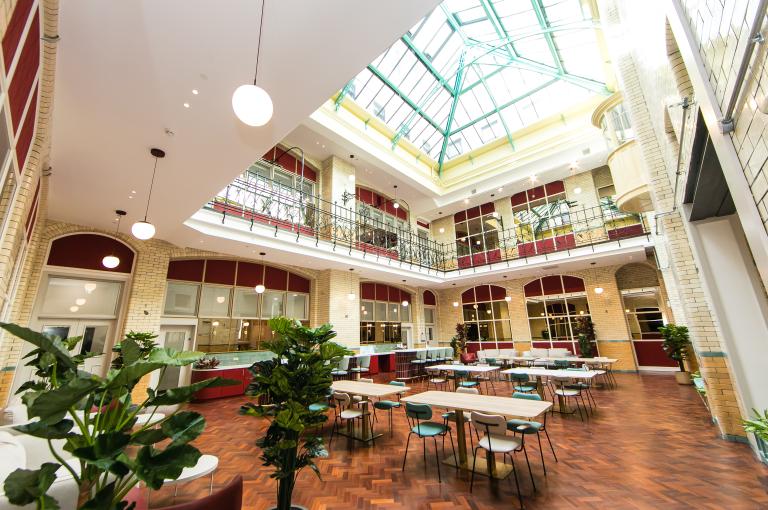
Hampton by Hilton, Leeds
Get in touch

Summary
A new hotel as part of the regeneration of Bridge Street
The conversion, refurbishment and extension of a 12-storey office and podium block into a 3* Hampton by Hilton hotel, featuring a living zone, welcome zone, breakfast area, back of house space, surface-level car park, and landscaped areas. Located on the northern fringe of Leeds city centre by the A64(M) inner ring road, this hotel is the first phase of a significant residential-led mixed-use scheme to regenerate the former British Gas site.
We undertook extensive remodelling and repairs to the existing concrete frame, extending it up to the 4th floor. A structural steel frame extension with composite concrete floor slabs was added on the Northern elevation. A new entrance at the tower’s base defined a landscaped public realm, connecting to a new pedestrian route. The public foyer spaces at ground level engage with the landscape, while 192 hotel bedrooms occupy the podium and tower levels. We also installed an extensive green roof to enhance sustainability.
A dedicated Sustainability Champion drove a sustainable construction culture throughout the project. We implemented a Site Waste Management Plan, ensuring over 90% of construction waste was recycled. Our good neighbourhood policy minimised disruption by clearly identifying vehicle delivery routes and waiting zones. We maintained strong communication with the community through regular meetings and newsletters, ensuring smooth project execution and good relations.


