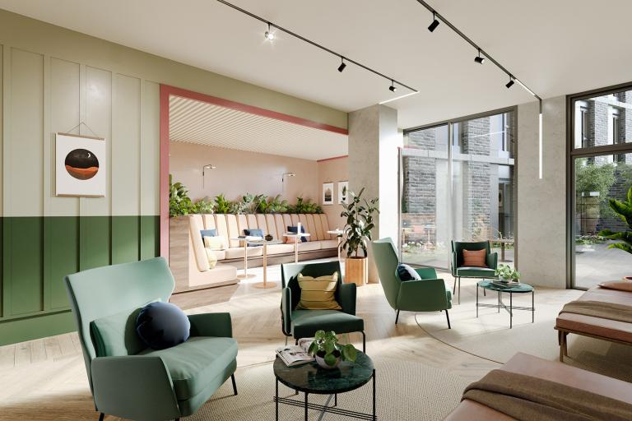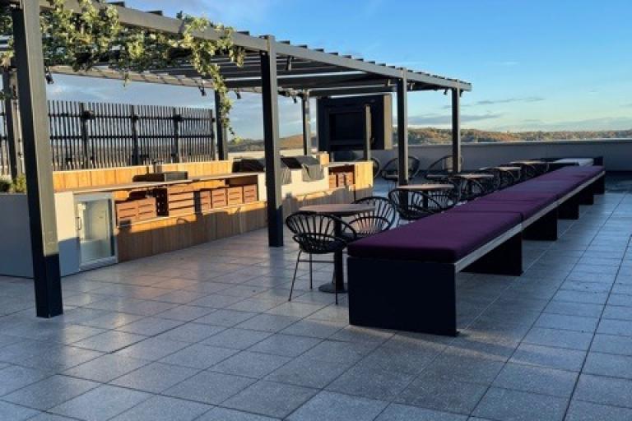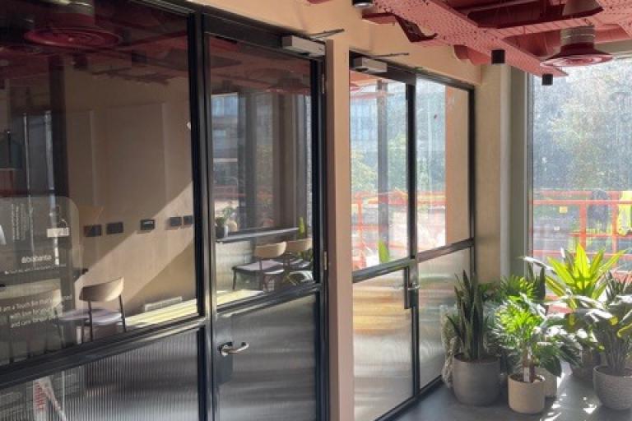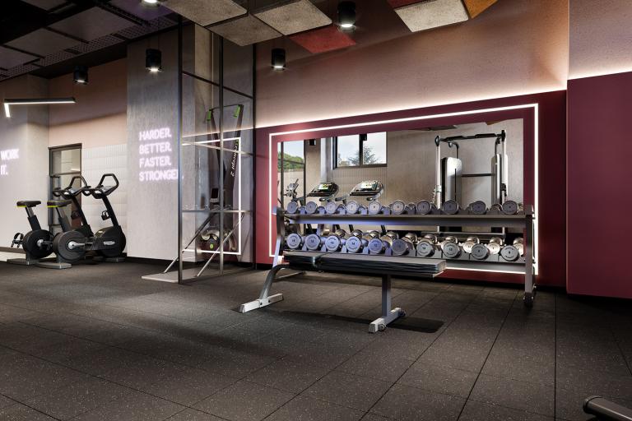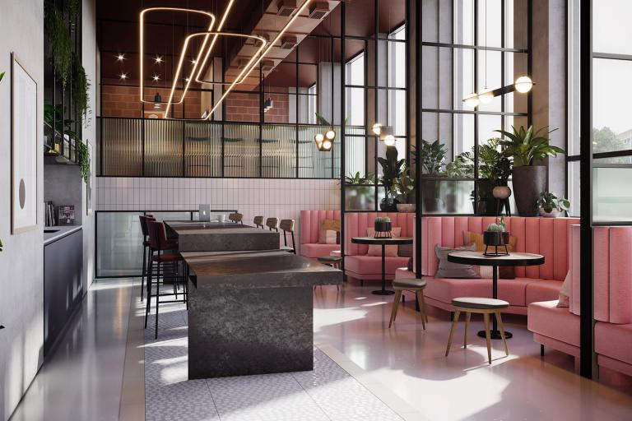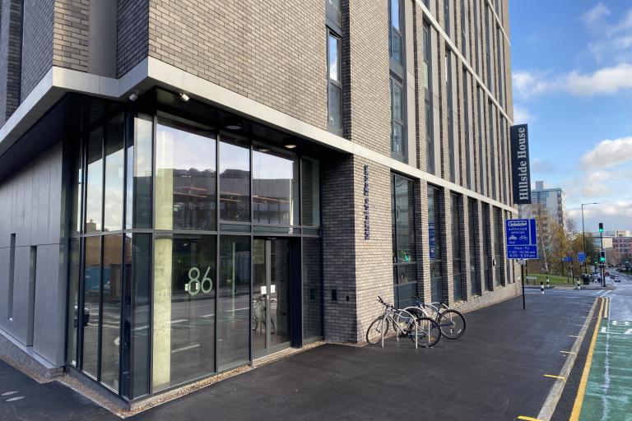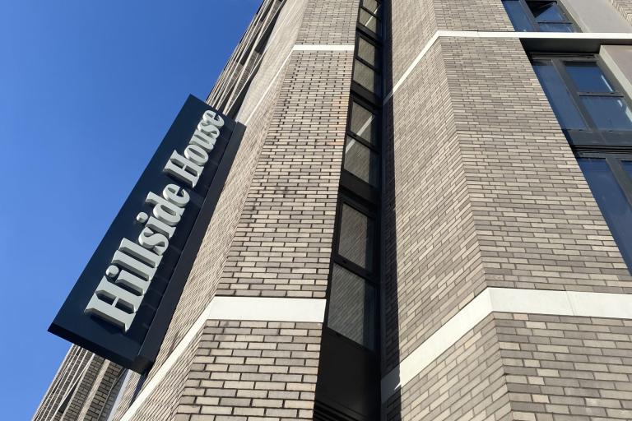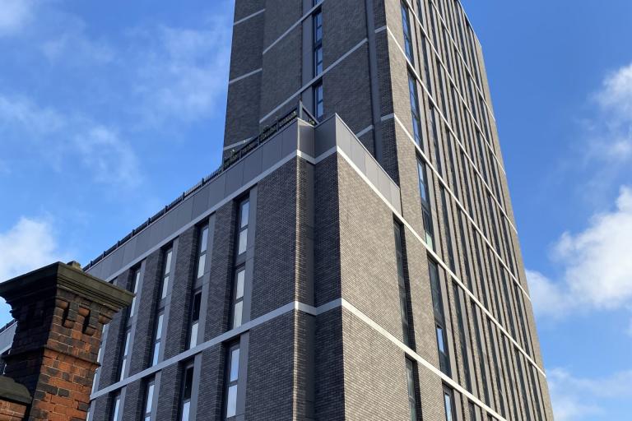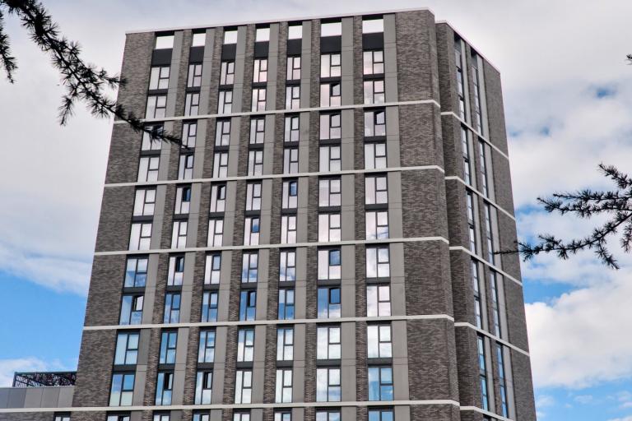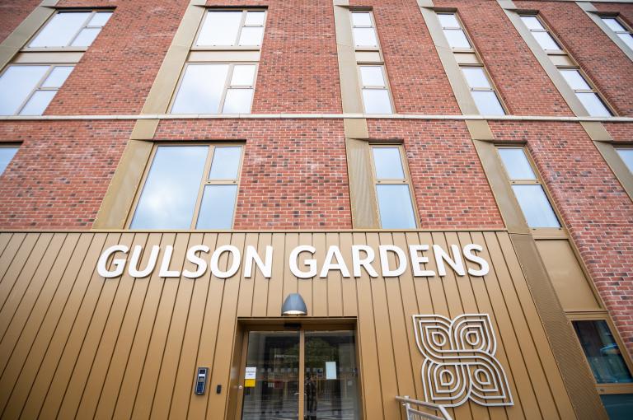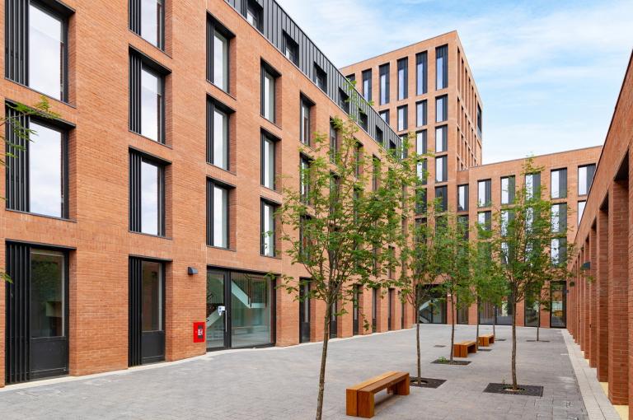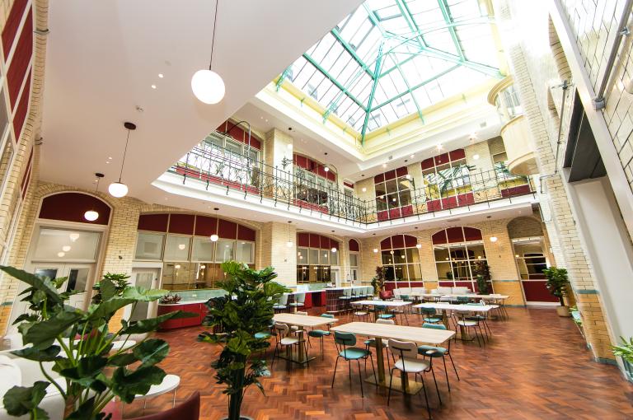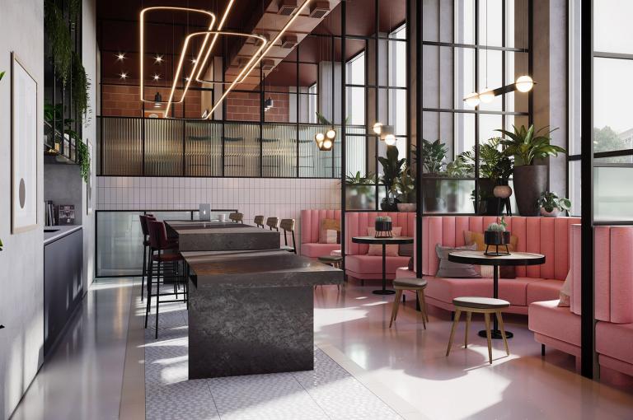
Hillside House student accommodation
Get in touch

Summary
Purpose-built city centre student accommodation
The project involved the design and construction of a student accommodation development comprising 250 bedrooms, along with associated offices, a reception area, communal facilities, an on-site marketing suite, and external landscaping.
£4.5m
social value
£1m saved
through value engineering and design
2 weeks saved
through innovative productivity and analysis
Student accommodation: a modern living experience
The student accommodation provides a variety of options, including single or twin/double studios. Each studio boasts a dedicated kitchenette area and an en-suite bathroom complete with a shower, washbasin, and WC.
Beyond the upper ground floor, the building adopts an “L” shaped plan. Clusters of apartments feature en-suite study bedrooms, which share a common space comprising a kitchen, dining area, and lounge. Additionally, several DDA compliant apartments ensure accessibility for all.
At the pinnacle of the building, Levels 13 to 14 house 12 studio apartments per floor, each equipped with their own kitchenette and dining area.
The double-height reception/foyer area serves as a central hub for residents. From here, access is provided to two floors of amenity space, which include facilities such as fitness centres, work rooms, a common room, cinema, games room, library, meeting rooms, laundry, and an internal cycle store.
A central courtyard, predominantly hardscaped, is designed to accommodate large gatherings and group meetings. Meanwhile, the roof terrace at Level 05 offers an outdoor seated area, complemented by a lightweight steel and glass pergola on the west face of the tower—providing both shade and architectural interest. The sedum covering, arranged geometrically, aids in surface water attenuation and encourages biodiversity, while dense planting ensures privacy screening.
Navigating construction: a considerate approach
Situated between Dart Square to the north and Winter Street and Weston Street to the south, the site was thoughtfully evaluated in the context of its surroundings before construction began.
During the construction phase, maintaining close communication with third parties was of utmost importance. We successfully established positive relationships with neighbours and the local community. Additionally, we efficiently managed vehicle traffic and deliveries, ensuring minimal impact on the surroundings throughout the project.
The project had a significant positive impact on the local community, fostering economic growth, skill development, and charitable contributions.
A total social value of over £4.5 million was generated through various initiatives.
These included the promotion of local skills and employment, school and college visits, training programmes, supporting apprenticeships and mentorship to nurture talent, assisting individuals in improving CVs and interview skills, practical work experience to students and job seekers, the employment of local SMEs to deliver the works, charitable work and partnerships with local charities, including Cathedral Project Archer, Roundabout Charity, and Sheffield Children’s Hospital.

