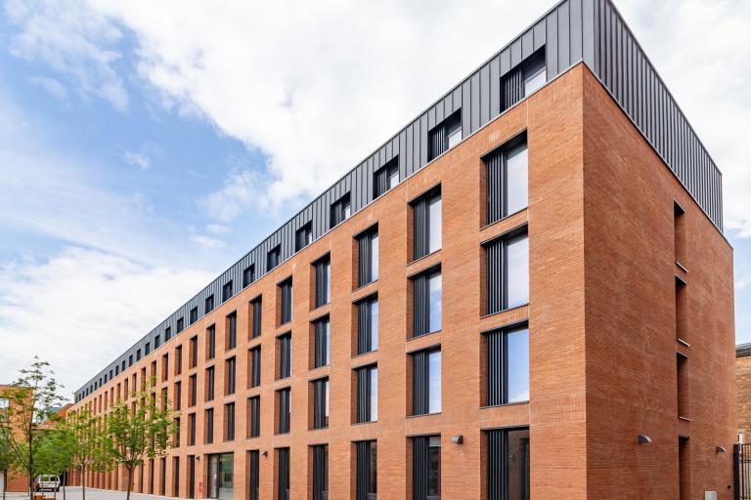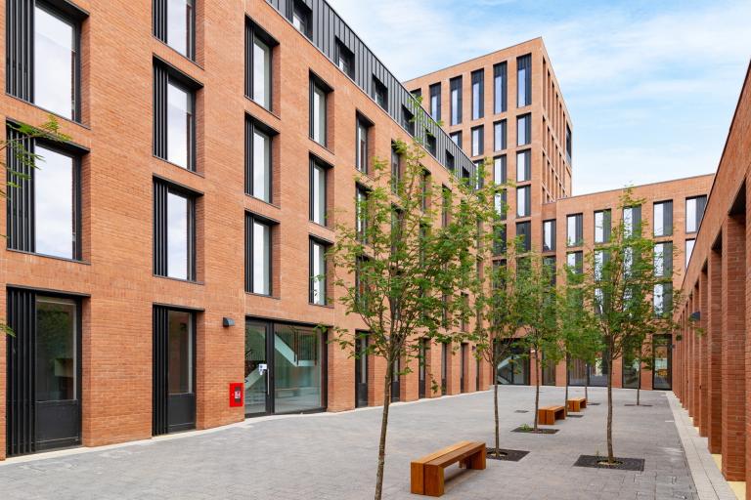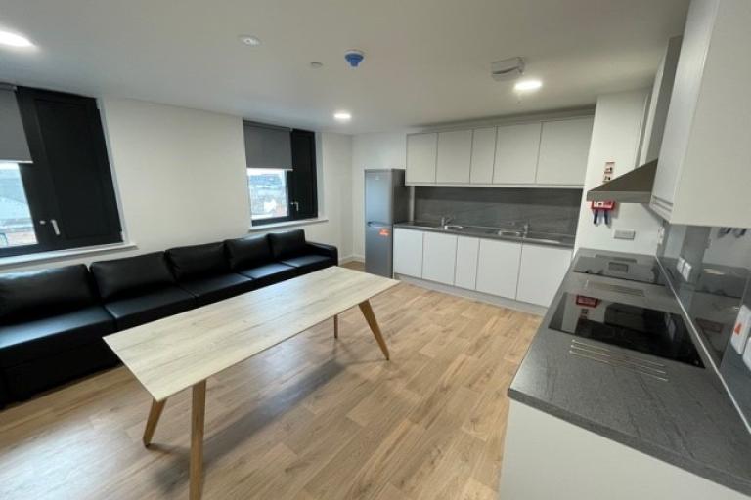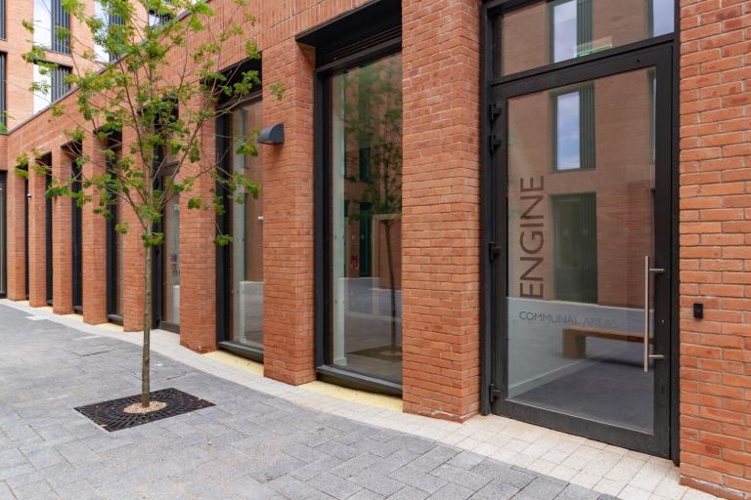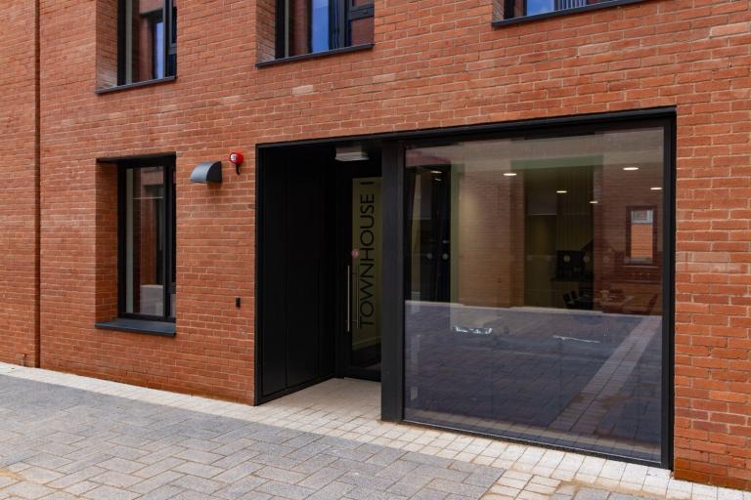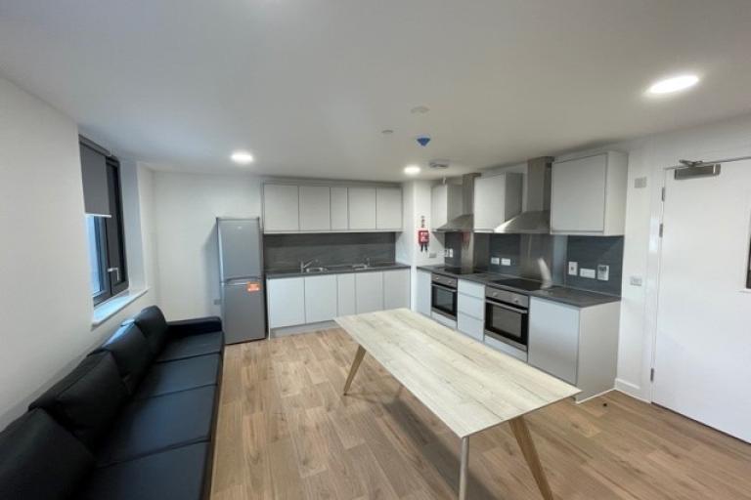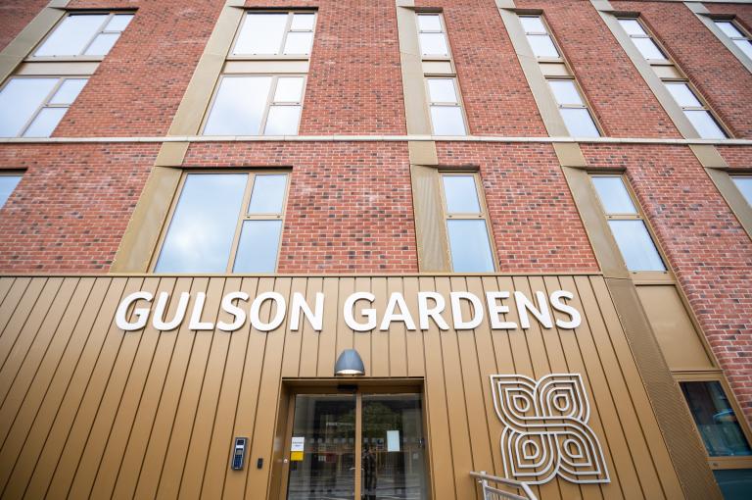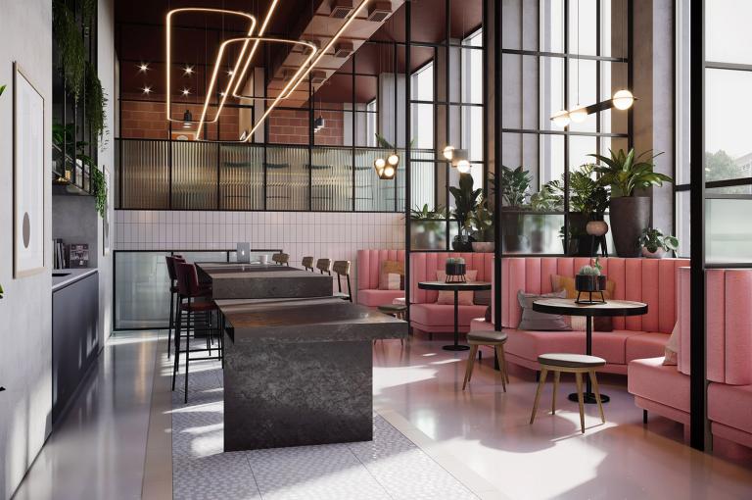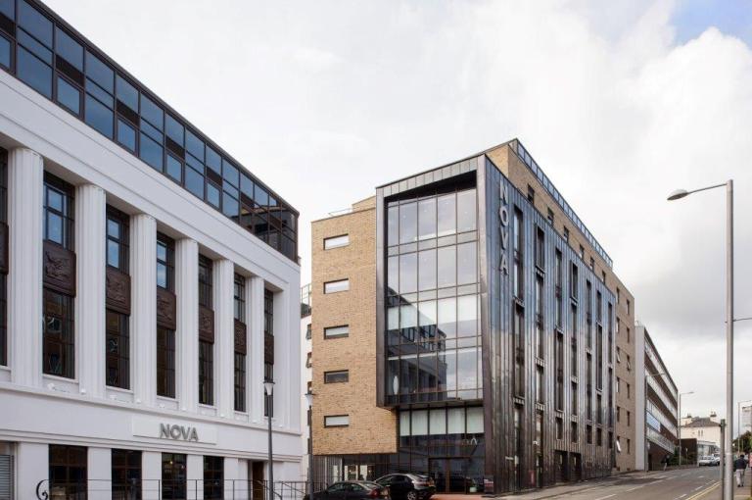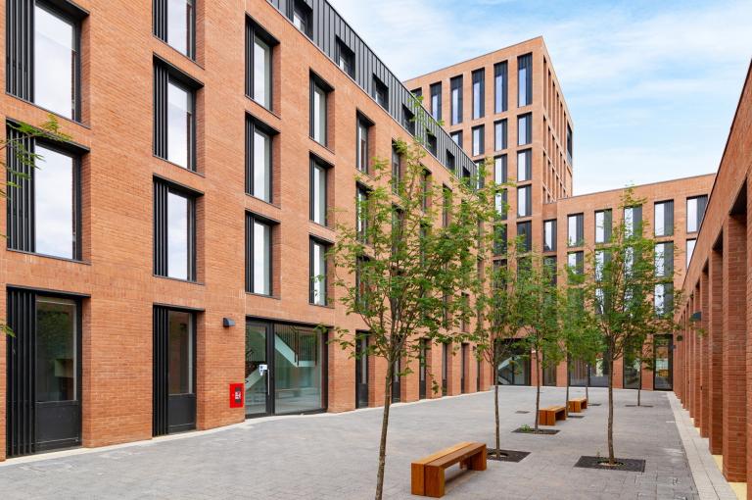
Straits Village student accommodation
Get in touch

Summary
Modern living space for a growing student population
Robertson has delivered Straits Village, a well-designed, environmentally sustainable student accommodation project on Huntingdon Street in Nottingham city centre. It accommodates growing numbers of students attending various universities nearby. The mews-style structure and red brick facades evoke Nottingham’s textile manufacturing past.
Gallery
Key facts
- 3976m2 development
- 5 separate blocks
- 2–8 storeys
- 300 student rooms
Stylish city centre space
This student accommodation on Huntingdon Street provides self-contained living in a high-quality residential setting, giving students a perfect experience.
A mix of cluster rooms, twin clusters, studios and townhouses of varying sizes cater for a range of students: from those making their their first move from home through to postgraduates.
A combination of communal lounges and study areas, entertainment and fitness facilities and outdoor spaces encourage social interaction. The development also includes:
- on-site laundry room;
- on-site secure cycle parking;
- concierge reception;
- landscaped secure courtyard;
- private student study spaces;
- accessible parking.
Design and development
Robertson worked in partnership with our customer, the architects, principal designer and consultants to design and develop the scheme through RIBA Stage 4 technical Design.
Before construction, we completed asbestos removal, demolition works of an existing building, site clearance and all associated drainage and external works.
Delivering environmentally sustainable accommodation
The building incorporates a holistic view of environmental sustainability in the way it is designed and engineered. Biodiversity is designed in to the landscaping.
Energy efficiency in the buildings is controlled through a combination of the architecture, technical systems, construction and the behaviour of the students.
The building is designed to a BREEAM 'Very Good' standard and to minimise energy consumption through passive means, including:
- high-performing insulation through low U-values and air permeability;
- thermal gains controlled by glazing G-values, internal shading systems and the depth of the window reveals;
- energy-efficient light fittings and presence detectors;
- centralised air handling units and mechanical ventilation heat recovery system to recycle exhaust heat;
- centralised energy metering;
- efficient water heating via plate heat exchanger connected to the Nottingham City District Heating Network;
- efficient taps, shower heads, dual flush toilets and low water use appliances;
- water metering to monitor and minimise wastage.
During construction, 98% of waste was recycled, monitored through BRE SmartWaste.
In addition, the development is car-free.
Project team
Architect: Glenn Howell Architects
Project manager: Development Managers Ltd
Principal contractor: Robertson Yorkshire & East Midlands
Civil & structural engineer: Structa LLP
M&E engineer: Aecom

