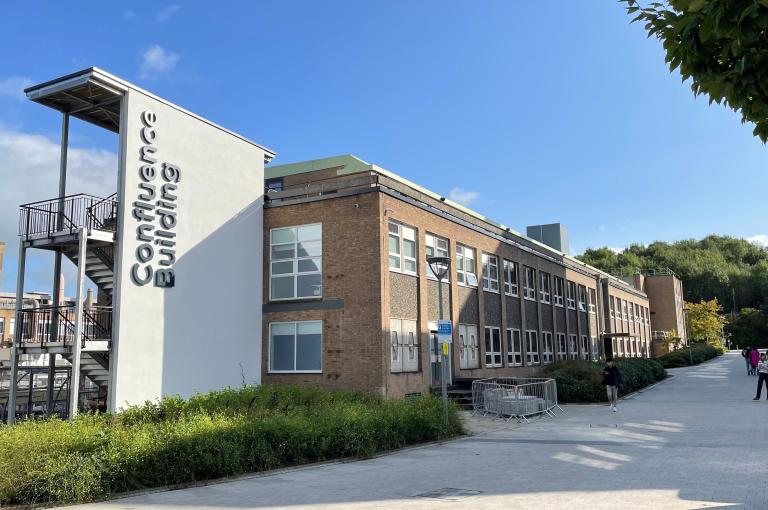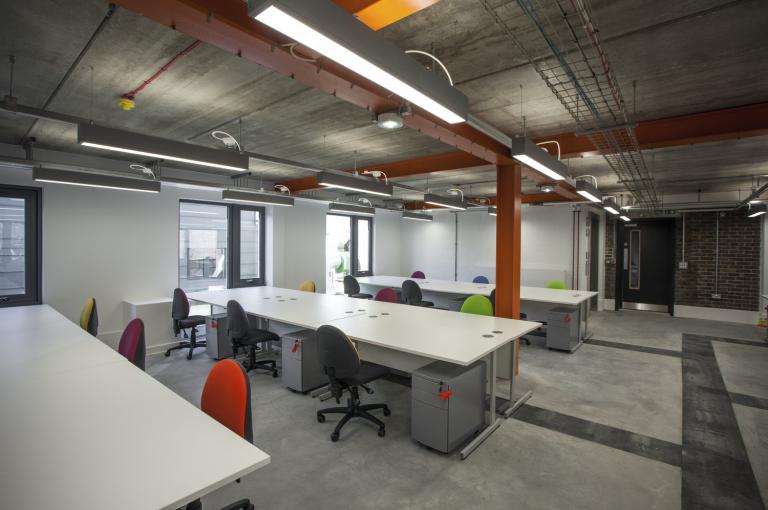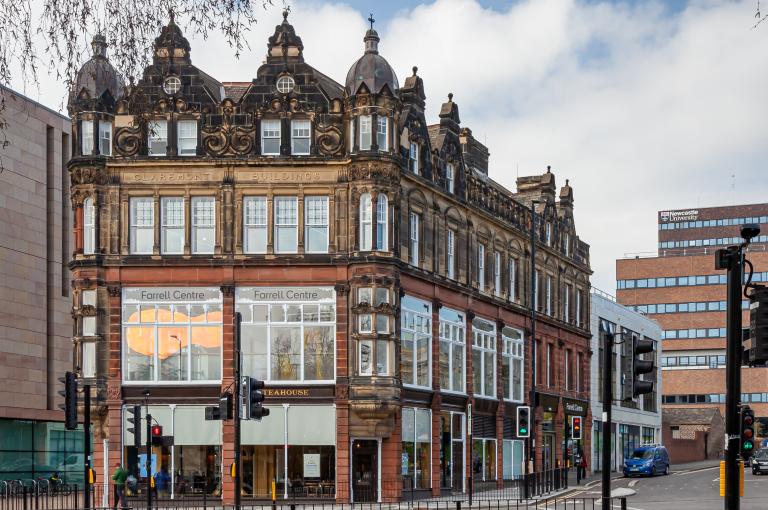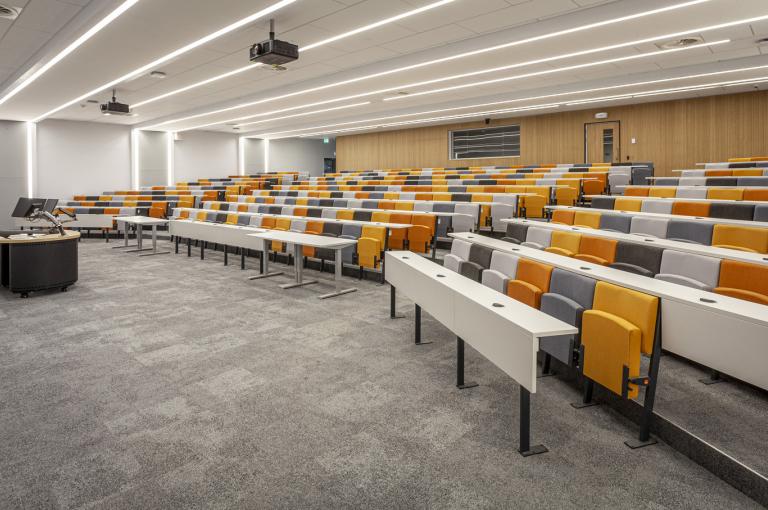
Maths and Computing Building, Durham University
Get in touch

Summary
Delivering a sustainable refurbishment for Durham University
Durham University’s Maths & Computing building has undergone a significant restoration, providing exceptional spaces for staff and students within the School of Education to teach and learn.
The transformation work consisted of demolition and strip out, external works (hard and soft landscaping), drainage, new roof, new windows, envelope improvements, new external stairs, internal remodelling and refurbishment. Students continued to use the facility throughout the entirety of the project which required close liaison with the client team, the design team and other subcontractors and stakeholders.
Key facts
- High quality office refurbishment
- Sustainable technologies
- Open plan office space
- External works
- Management of FF&E and AV installations
Sustainable construction
Achieving SKA Silver rating was one of the key priorities of this project, and through a collaborative approach between the design and construction teams, using workshops and on-site meetings, we succeeded in this goal.
Our sustainability department and experts assisted the site team throughout the projects’ entirety, forming a critical part of setting up waste management targets and through ‘smart’ waste recording. Robertson looked to use the local supply chain in reusing as much of the materials within the strip out as possible to meet the project goal of re-cycle and re-use.
Among the many sustainable elements to this construction project, photovoltaics (a nonmechanical device that converts sunlight directly into electricity) were installed as well as double glazed windows.
Collaborative approach to accessibility requirements
Due the nature of refurbishment projects, there are often unforeseen circumstances arising throughout the project. But our team of Quantity Surveyors were able to advise of alternative options to keep the project within budget.
Robertson liaised closely with Durham University to ensure that the furniture layout met the end users’ needs and that it complied with accessibility requirements, above and beyond legal requirements.
Robertson Engineering Services (RES) provided the mechanical and electrical installation including, Mechanical – ventilation, air conditioning, VRF plumbing, drainage, Electrical – Containment, lighting/ emergency lighting, disabled refuge/disabled toilet alarms, CCTV and deaf alert systems.



