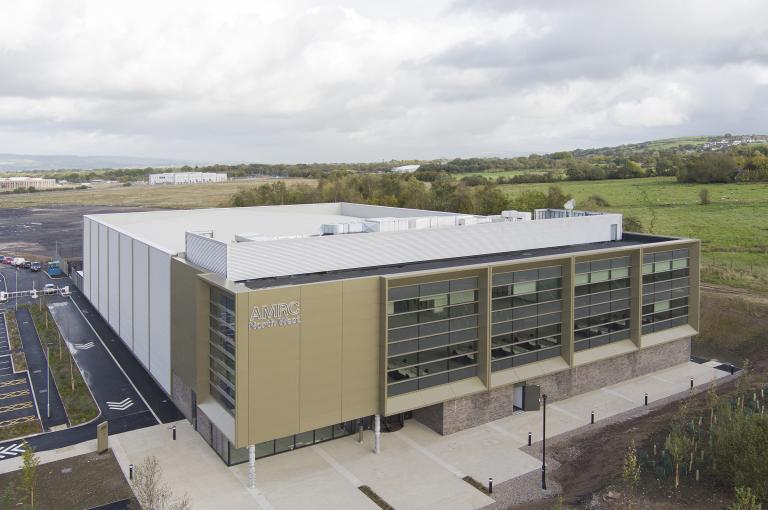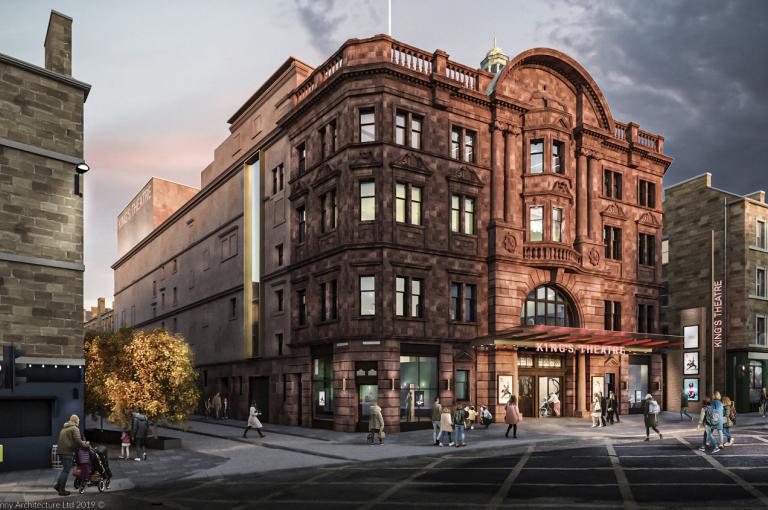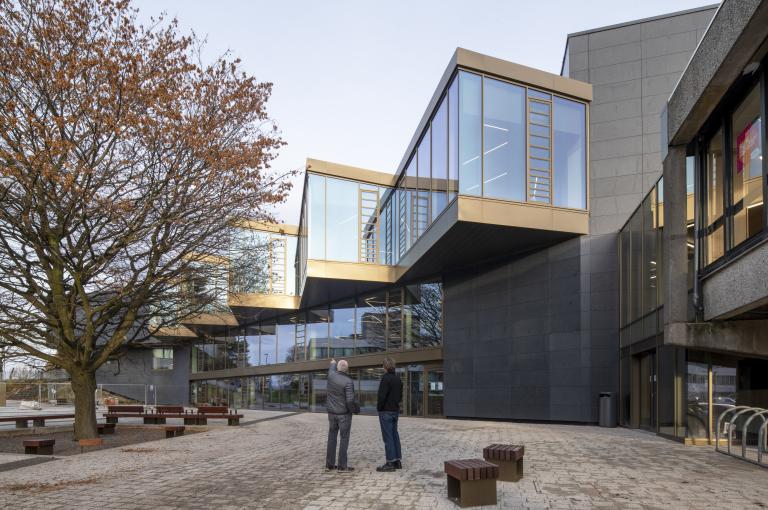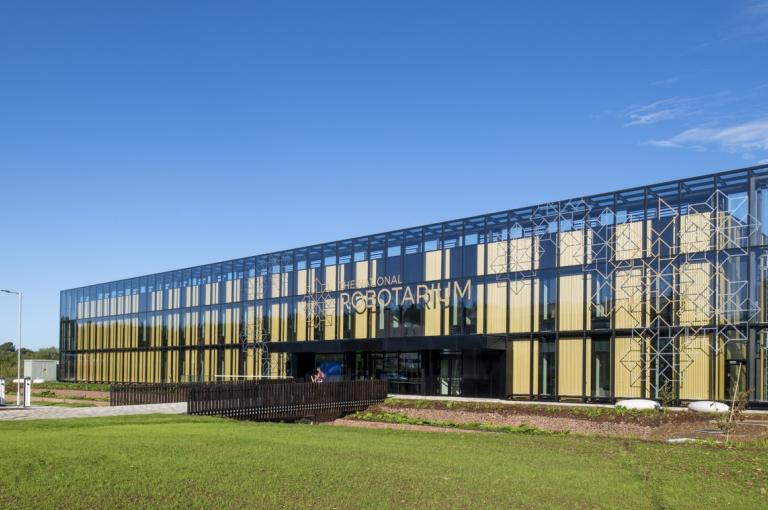
The National Robotarium, Edinburgh
Get in touch

Summary
Building the home for world-leading robotics and artificial intelligence in the UK
The National Robotarium is a ground-breaking and instantly recognisable centre for robotics; as exciting, innovative, and ambitious as the work carried out inside this impressive building.
6,000 m3
stone foundations
2
robotic dogs
1
BBC Click TV appearance

Creating innovative and sustainable spaces for a futuristic industry
With a striking two-storey 141 glass panel double skin facade, The National Robotarium is a remarkable building which gives an unforgettable first impression.
But the glass exterior isn't just for show – the south-facing building's double skin creates a buffer zone between the interior and the outdoor temperatures, which traps the heat and distributes it inside, significantly reduces energy consumption.
And similarly clever building design elements are at play throughout this revolutionary structure.
The pond at the front of The National Robotarium has also been created with sustainability in mind. An intelligent drainage network from the roof and surrounding areas allows rainwater to funnel into the pond, serving as a sedimentation tank and a student research biodiverse project space.
But the most impressive part of The National Robotarium is the central atrium, which has become known as The Forum. The 247m2 space enjoys six geometrical skylights that allow natural light to enter the building, creating an airy and vibrant area within the heart of the building.
This multi-functional open collaborative space allows the teams working within The National Robotarium to collaborate, sharing ideas and expertise for the benefit of the robotics industry and wider society.
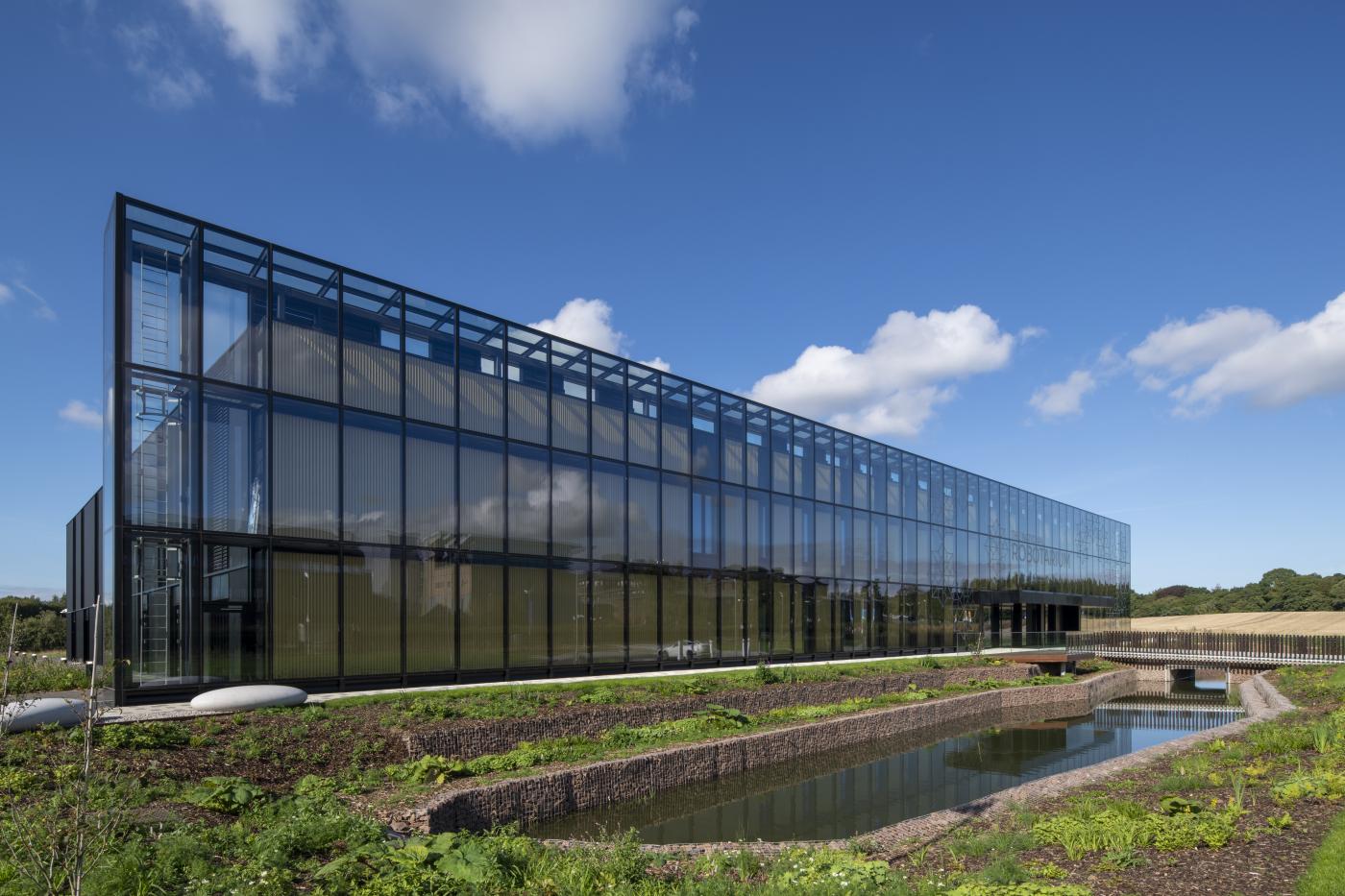
In addition to this bright and open space, The National Robotarium also has a three-room model home built inside, allowing assisted technology to be tested in a home environment. And four labs allow for robotic engineers to work in safe, collaborative, and versatile spaces.
The National Robotarium is now a centre of excellence for robotics in the UK, fast becoming well-known around the world, and the building itself forms an essential part to their identity and global brand.
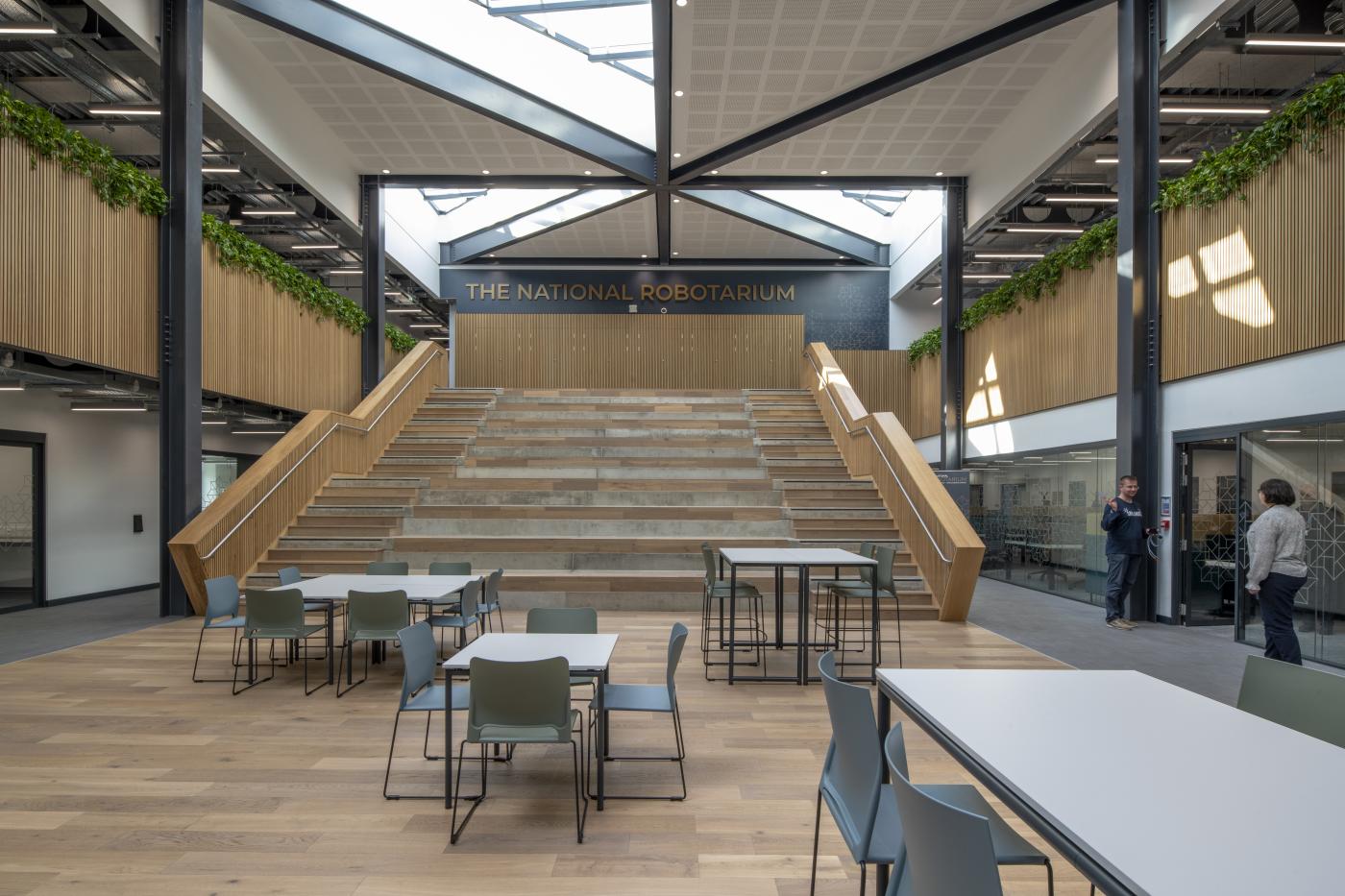
Teaming up with robotic dogs
In a first for Robertson, we arranged site visits for the university's robotics department's Boston Dynamics robot dogs, allowing customers, students, and visitors to take videos and pictures.
The remote-operated robots M.A.R.T.I.N.A (Mechanical, Artificial, Remote, Technological, Intelligent, Ninja, Arm) and M.A.R.T.I.N created 3D mapped environments of the construction site, allowing detection of any clashes between the build and designs, also advancing scientific research in the use of robotics in the construction industry.
Finding creative safety solutions
You can't tell by looking at it, but the construction of this unique building did not come without its challenges. Creating the iconic Forum space within The National Robotarium required the installation of a 230m2 working platform during the build to allow access. Seven meters above ground level, this temporary fixture increased productivity by allowing access, and secured the Health and Safety of our staff by greatly reducing the risk of working at height and dropped objects.
Significant thought was also given to traffic and vehicle access throughout the construction. Tar was laid in the early stages to introduce a storage area and allowed vehicles and plant to travel with limited disruption for pedestrians. This also benefited from an environmental perspective as vehicles were not traveling through mud, which could have been taken on to the University roads.
These steps were all taken to make the construction process as positive for our customers, and their staff and students, as possible. We always carefully consider what safety steps we can take to limit disruption on all our projects and we're proud of our safety record. And this attention to detail and focus on safety paid off as there were no accidents associated with this project at all.

