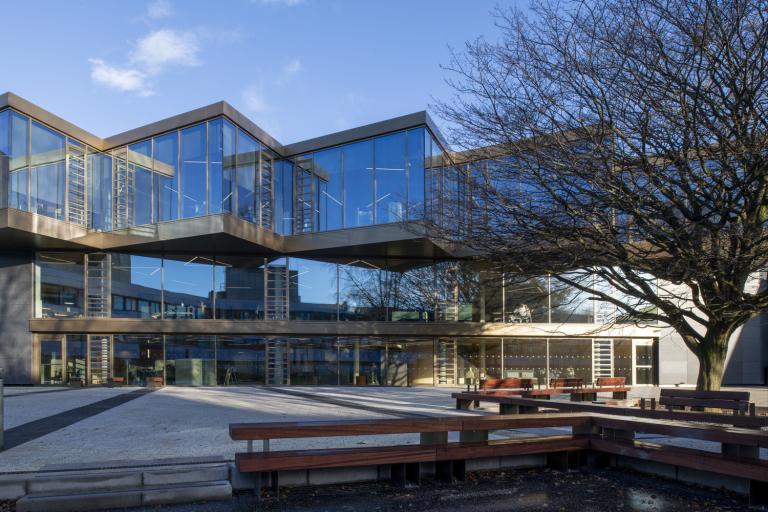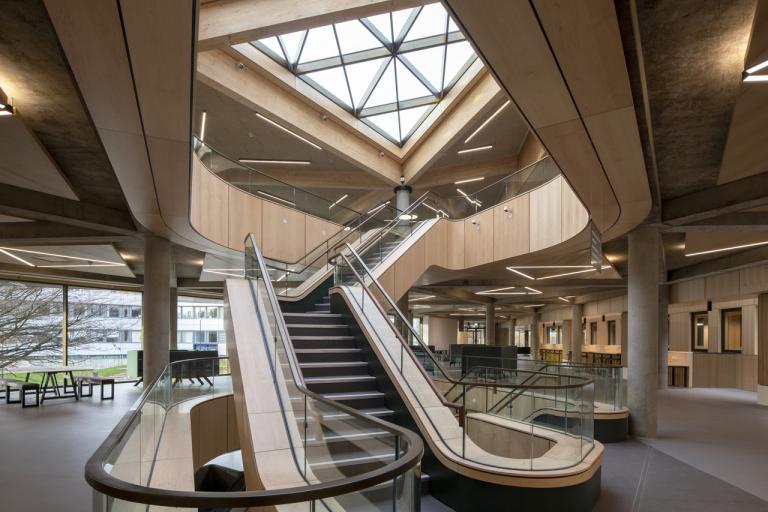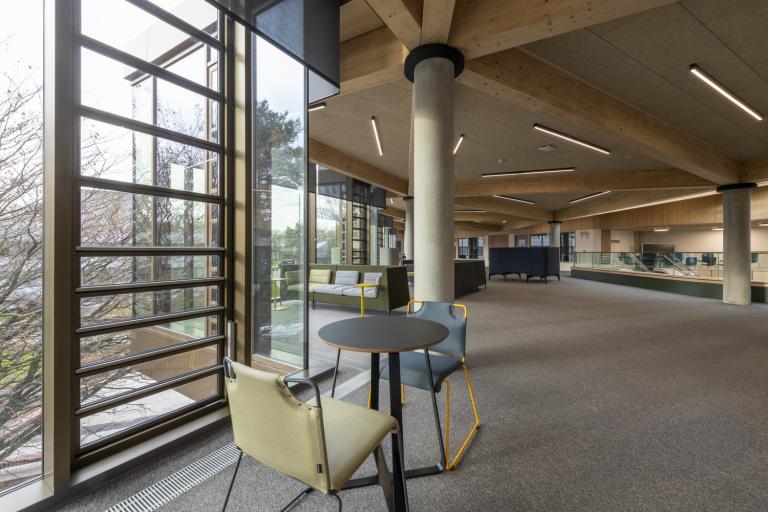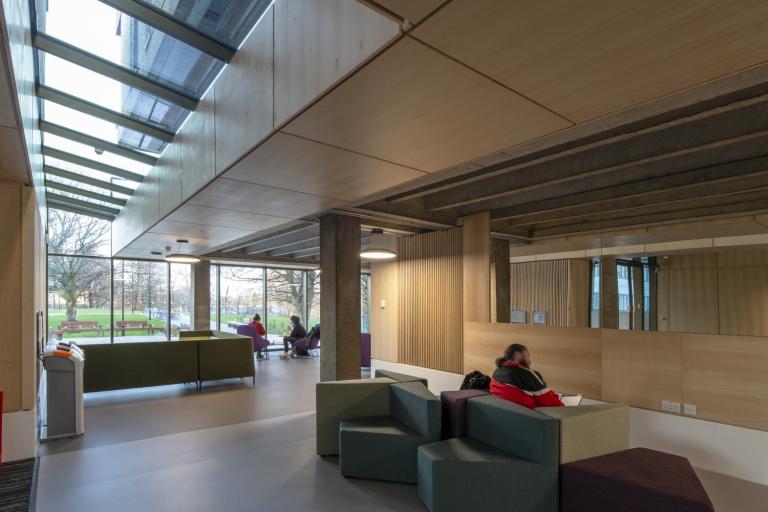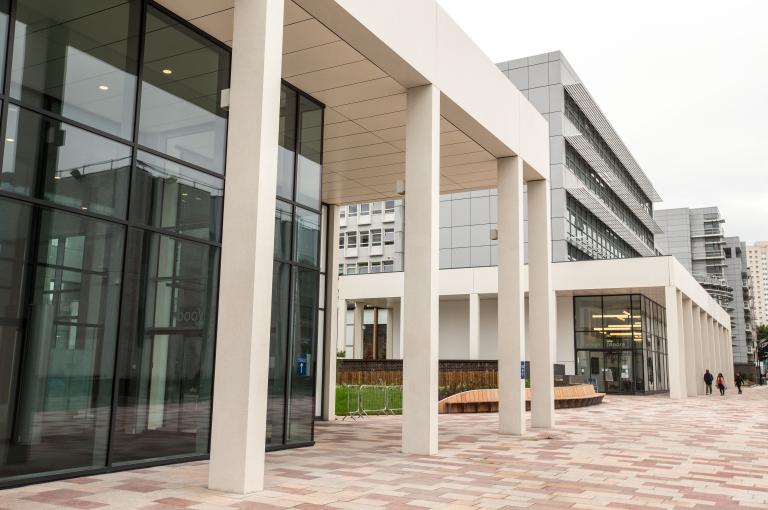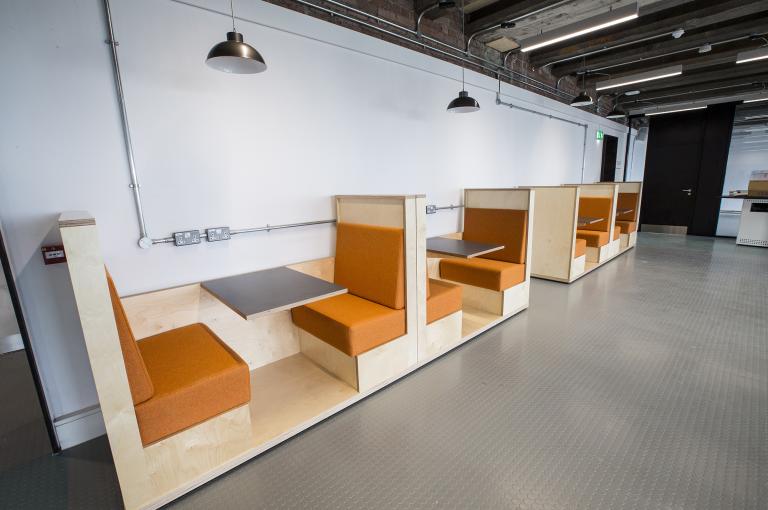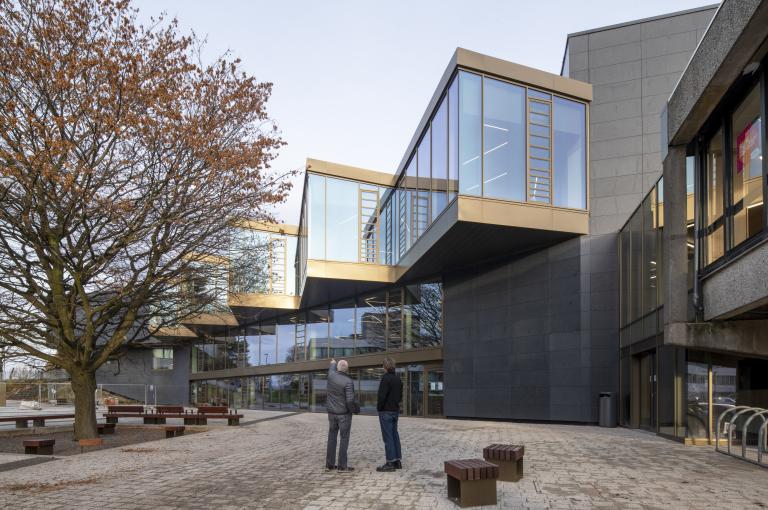
Stirling University Campus Central
Get in touch

Summary
A dynamic new environment
Robertson has delivered the University of Stirling’s innovative Campus Central building – transforming and connecting spaces within the heart of the campus. This vibrant new facility provides collaborative digitally-connected study, research and social spaces for the campus community.
Cafes, retail, and student service spaces are provided together with a new entrance for the Macrobert Arts Centre. The project included the provision of a new transportation hub, removing traffic from the centre of campus to create a pedestrianised Queen's Court and new west entrance, allowing the new building to connect to the University's unique landscape.
Key facts
- Around 2,500 m2 of refurbishment works to existing atrium and concourse.
- Over 3000 m2, three-storey extension with new entrance.
- Transformation of landscaped, pedestrianised external area.
A new social core for the University
The project creates a dynamic new environment forming the social core of the University, which encourages connections and engagement across the academic and wider community. It was designed with input from the Students' Union, staff and local stakeholders.
We have delivered the new entrance and central welcome area for the Andrew Miller Building, along with additional space across three floors, more than doubling its size.
Our refurbishment work in the atrium improves connections between the loch-side entrance, residences, teaching zone, Students' Union, Macrobert Arts Centre, Queen's Court and Cottrell Building.
Outside, we have fully transformed the Queen's Court – formerly a busy hub for buses and other traffic – into a vibrant landscaped, pedestrianised zone.
Maintaining business as usual
The project was carried out within an operational campus environment, which typically hosts up to 10,000 people every day, including students, staff, retail concessions, the Macrobert and the general public.
We strove to maintain the continuity of day-to-day services for all areas of the university that needed it, scheduling the work efficiently over five phases. The shops in the atrium, for example, remained open at all times with a limited impact on trading. To upgrade them, Robertson carried out a staggered series of refurbishment works outwith daily working hours to maintain continuity. We delivered new steelwork, joinery, M&E, roller shutters, flooring, lighting, ceilings and security to each retail unit.
Project team
Architect: Page/Park
Project manager: Gleeds
Principal contractor: Robertson Construction Central East
Structural engineer: Woolgar Hunter
M&E engineer: Harley Haddow
QS/Cost Planner: Brownriggs
Landscape Architect: Raeburn Farquhar Bowen
Clerk of Works: Sentinel

