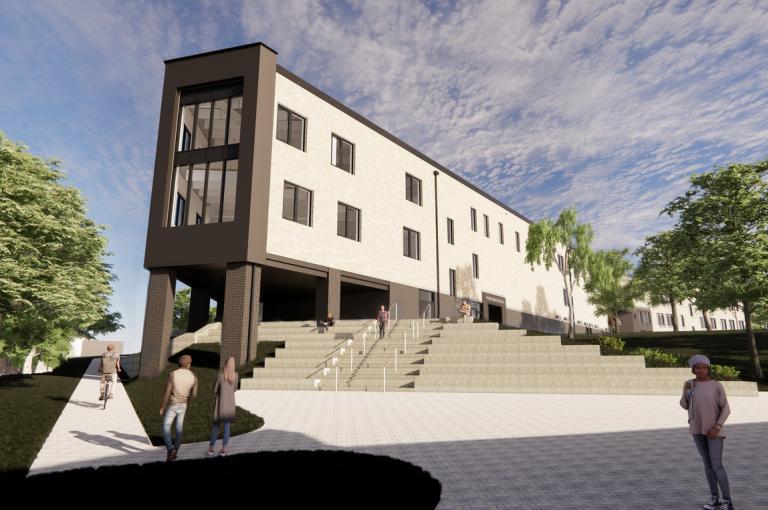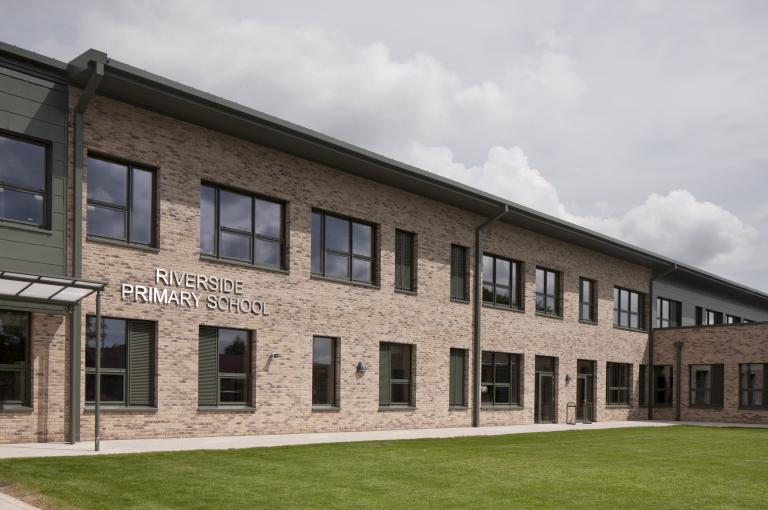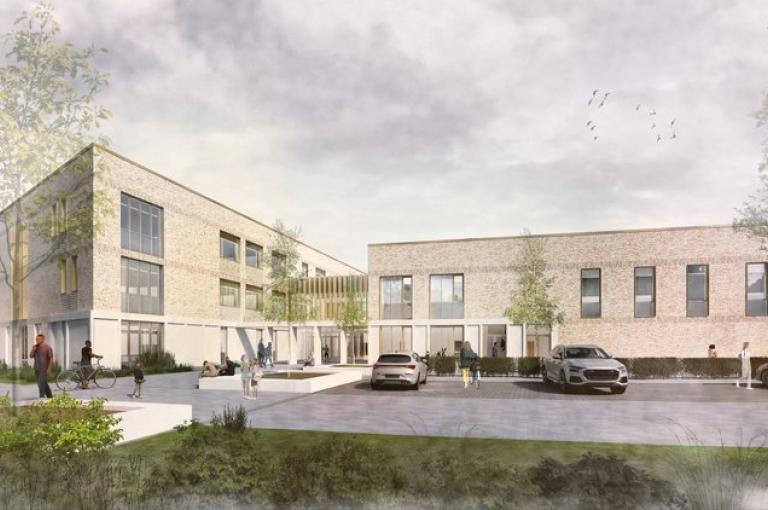
Perth High School
Get in touch

Summary
One of the first Passivhaus high schools in Scotland
Robertson is constructing a replacement Perth High School, to Passivhaus-certified standards, meeting the low carbon goals set out by the Scottish Government. This innovative, meticulous approach to energy efficient design will be delivered with a rigorous focus on quality.
We will create modern, innovative teaching spaces, flooded with natural light, which will offer diverse opportunities and better learning environments, , supporting and enhancing the experience of students and teachers alike.
1600
pupils
15,934m2
GIFA
3
levels
Highly sustainable Passivhaus design
To meet the Scottish Government's low energy goals, the new school is being designed as a highly efficient building, with very low energy consumption and running costs. With Robertson delivering several other schools to the rigorous Passivhaus design methodology, our experience contributes to a wider drive towards a sustainable future.
50% less energy
than a similar campus
all-electric
energy
LEIP2
funded
The project moved from a traditional design to Passivhaus approach during the process, which was achieved with minimum disruption to the building form and location, which had already been selected. A 'fabric first' design has been prioritised, which optimises natural heat gains and comfort, minimising the need for artificial heating and keeping operational carbon emissions and energy costs low.
Setting high standards for build quality
With a dedicated Passivhaus champion on site, we will scrutinise the building as it progresses to ensure a high standard of build quality. Making certain that the components that make up the external building fabric are installed precisely is vital to give the high level of thermal efficiency and airtightness required of the Passivhaus Accreditation.
Phased construction to maintain business as usual
Our experience in planning and logistics will see the replacement school constructed on the existing playing fields during a first phase, while the existing school stays fully open and operational.
In the second phase, demolishing the old school will make way for a new 3G pitch, multi-use games area, cycling pump track and hard and soft landscaping.


