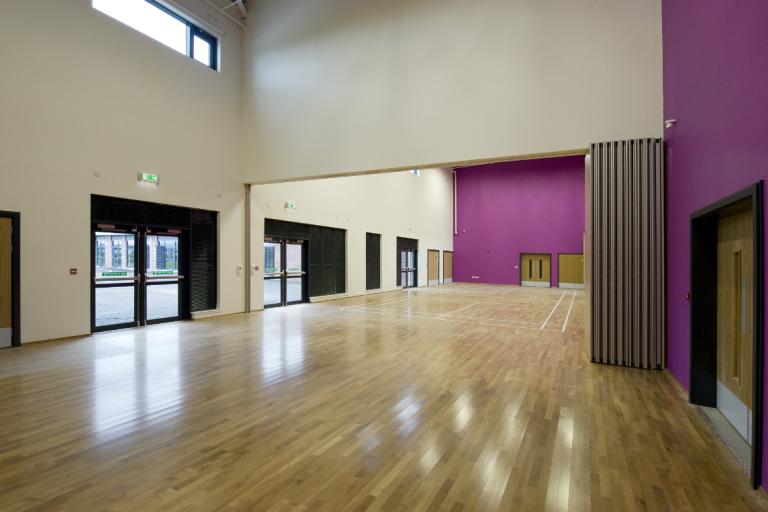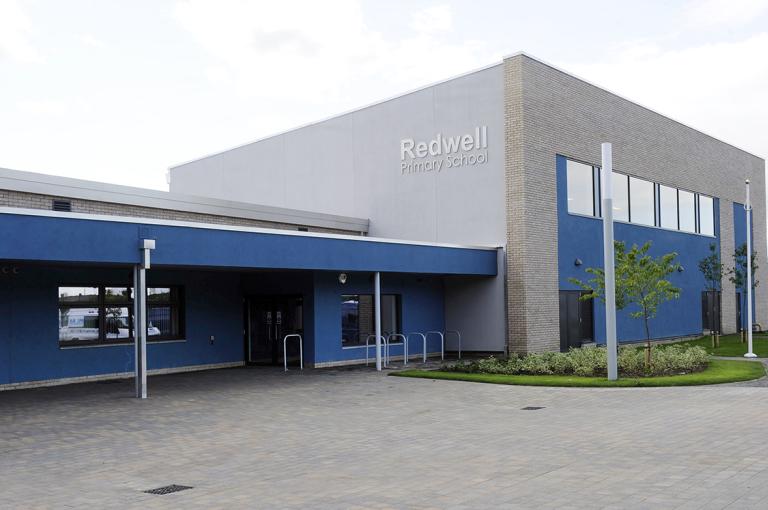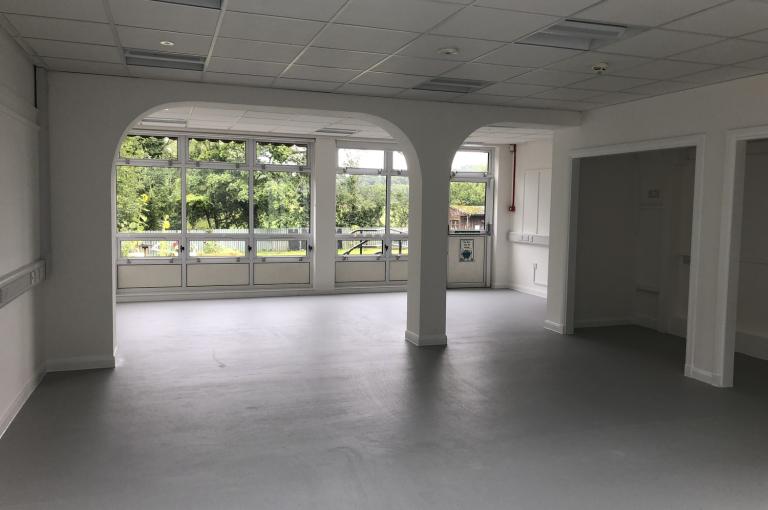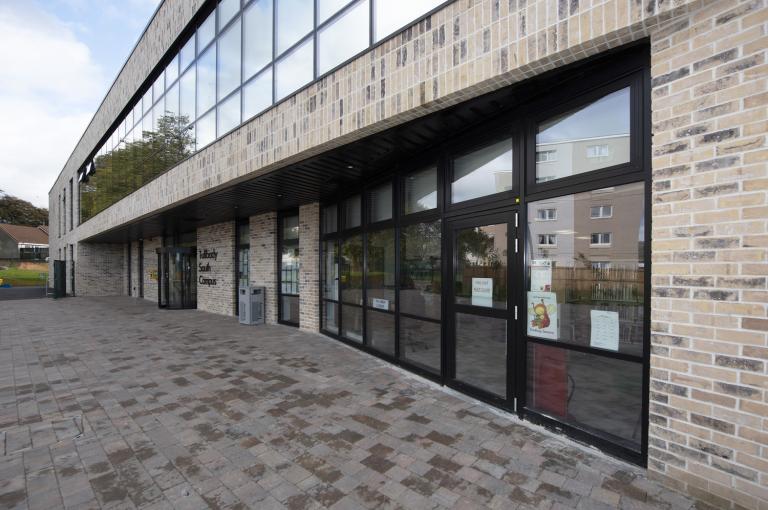St Margaret’s Primary & Cowie Nursery
Get in touch

Summary
A new, single-stream primary school together with a nursery school and community facilities in Stirlingshire
Robertson delivered the design and construction of a new, single-stream primary school together with a nursery school and community facilities in Cowie, Stirlingshire.
In 2010, Stirling Council's Education Committee identified St Margaret's Primary School as a priority for investment. Although it was earmarked as the next major school refurbishment, the existing school was found to be unsuitable and the decision was taken to rebuild instead.
A new school to meet the community's needs
The project was procured by Stirling Council through the hub East Central Scotland framework. The contract for the new facility is a partnership between public and private sector organisations, aimed at developing and delivering the best possible local services across East Central Scotland.
Project planning started in 2013, involving consultation with the local community. People gave their views on three alternative locations in Cowie. A site at Berryhills was overwhelmingly favoured, as it provides an accessible location in the heart of the community with access to great external space.
The scope of the project was extended to include Cowie Nursery, replacing the existing provision for three- to five-year-olds with increased facilities that can provide for up to 85 children from birth to five years. While the new Cowie Nursery sits in the same building as the new St Margaret's Primary School, it is a stand-alone, independent facility.
Gallery
Combining Robertson's expertise throughout construction
Robertson Central was the Tier 1 contractor, and began building the new facility in July 2015.
Robertson Civil Engineering prepared the site, as part of a £1.2m contract.
Robertson Timber Engineering provided the timber elements of the structural frame (which also incorporated steel), and fully erected them over an eight-week period. The timber-frame panels were manufactured off-site, allowing early design works to be incorporated through the design process.
The raw materials used for manufacturing the timber-frame panels were home-grown, which reduced the overall carbon footprint of the construction process.
The roof cassettes were fully insulated in our factory and protected with a roofing membrane. This allowed the building to become watertight as soon as the frame was complete, and follow-on trades were granted early access.
I was enormously impressed when I was shown round this fantastic new building. Stirling Council team and the contractors have produced a wonderful new school and nursery, and the parents and children at the open day all seemed to be delighted.
Delivering wider benefits to the local community
The school was handed over in a ceremony 9th August 2016 and opened on 25th August 2016 in time for the new academic term, with its seven classrooms accommodating 215 pupils.
In addition to the primary school and nursery, there are also facilities within the building that the local community can use, including sports changing facilities and flexible community hall space.
We delivered additional community benefits during this project, with local people carrying out 89% of the work, along with nine work placements and twelve apprenticeships.
We also did 20 activities with local primary and secondary schools, engaging with 943 pupils in the process.




