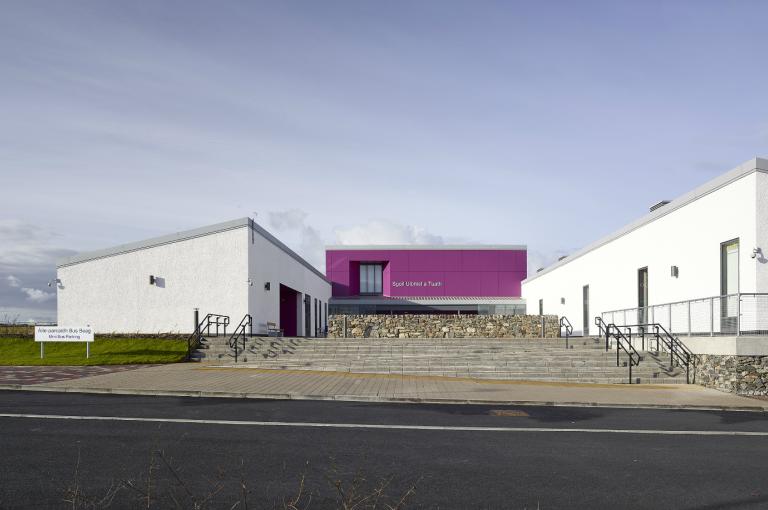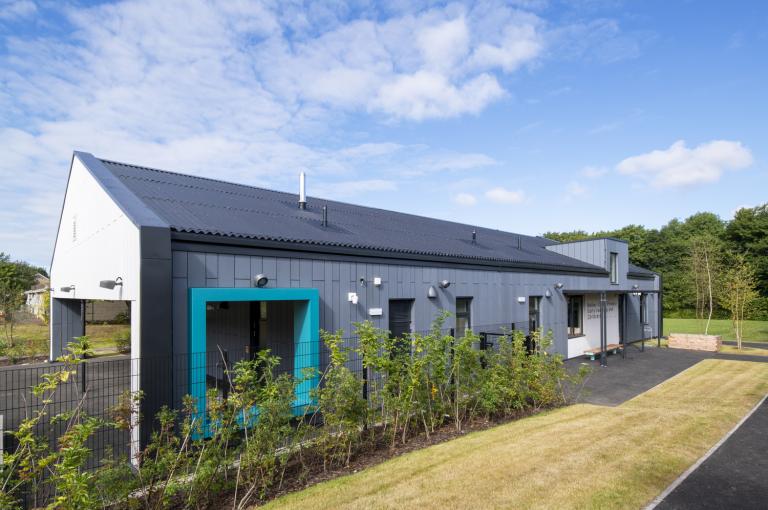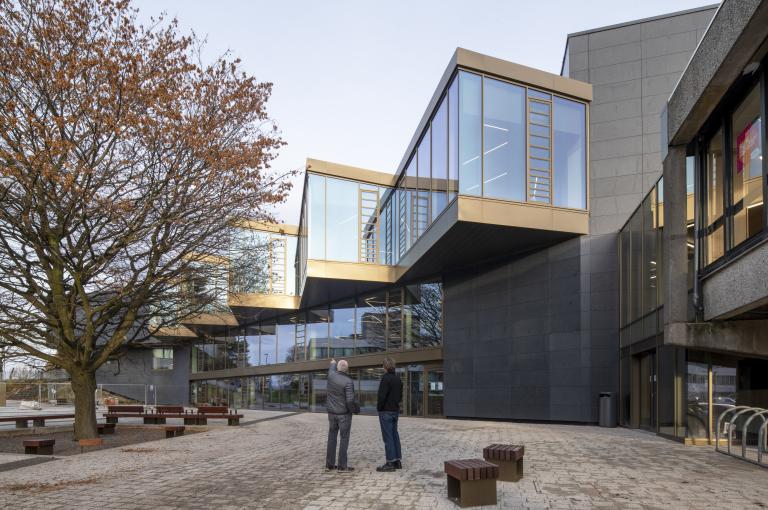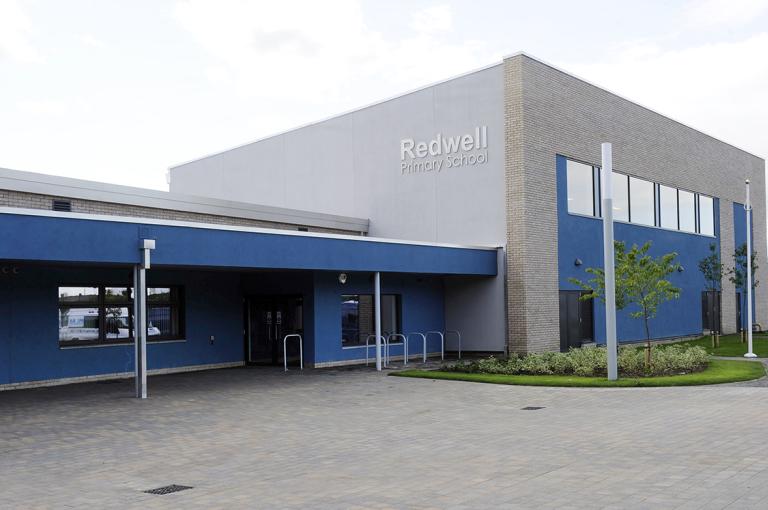
Redwell Primary School, Alloa
Get in touch

Summary
Two schools become one
In partnership with Clackmannanshire Council, through the hub East Central Scotland framework, we provided a new primary school and nursery to meet the client's needs for a positive, modern school building with a strong identity.
Facts & figures
- 26,000 tonnes of subsoil were re-used on site and incorporated into the landscaping
- 91% of construction waste was diverted from landfill and sent for recycling
- 66% of recycled waste was segregated on site
- Approximately 2,000m3 of concrete poured
- Over 90,680 manhours worked
- Internal floor area: around 3749m2
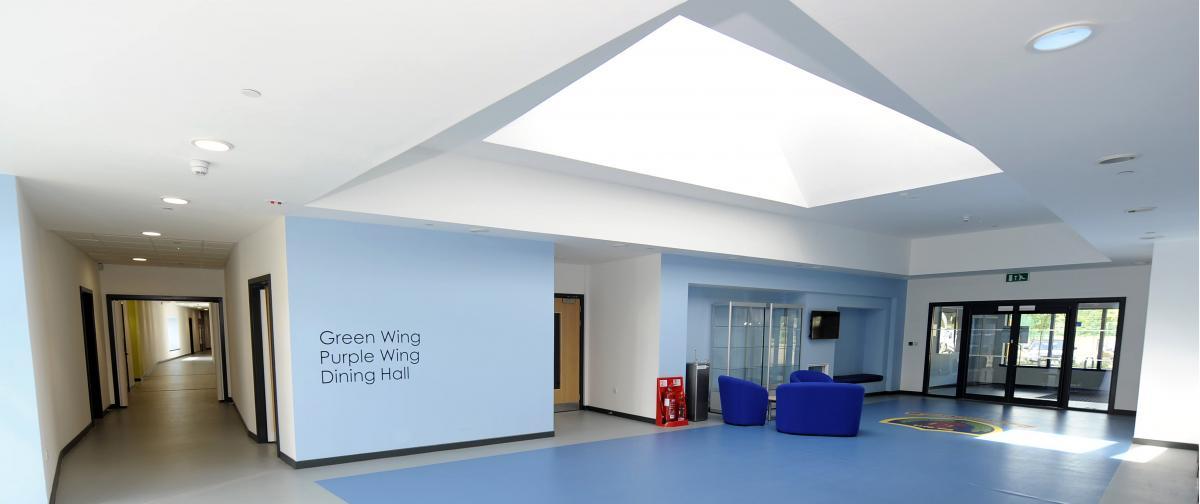
In partnership with Clackmannanshire Council, through the hub East Central Scotland framework, we have provided a new primary school and nursery to replace the existing St John's and Claremont primary schools. Combining St John's and Claremont into one purpose-built facility has successfully addressed ongoing issues with the existing schools, including the fabric of the buildings, disability access, running costs, and suitability for future educational needs.
The basics
Designed to support 444 pupils and 80 nursery children, the new school is situated on Stirling Road in West Alloa, in close vicinity to the old schools. The main body of the building houses the games hall, nursery and dining hall, while three classroom wings extend outwards to create learning spaces with 18 classrooms. The primary structural frame is timber, with the exception of the two-storey steel-framed games hall. The external finishes are a mixture of facing brick, render, curtain walling and cladding.
Requirements and challenges
The client's specific needs were to create a high-quality, positive, modern school building with a strong identity. It had to integrate well with its environment and community, while providing a balanced and stimulating learning environment.
As David Leng (Head of Education, Stirling & Clackmannanshire Councils) explains: "We had an issue in Clackmannanshire: we had two primary schools that were aging. The population situation was such that we needed to do something. The quality of the buildings wasn't great, and we had capacity problems. So we looked at various options, we went to public consultation, and I'm delighted to say that ultimately we agreed to go to a new build - and Redwell is the product of that new build."
The school's playing fields and changing rooms will be available to the local community outside of school hours after the first year, as soon as the new planting has been allowed to develop. Redwell Primary School is also home to an out-of-school care club.
Our traffic management strategy was worked out in close collaboration with Clackmannanshire Council to make sure there was as little disruption to the general public as possible; an approach that proved highly successful.
The benefits of timber
Robertson Timber Engineering manufactured, supplied and erected the school's structural timber frame in partnership with Robertson Central. The timber engineering team worked to a tight schedule to make sure the build programme was concluded with a handover to the local authority before the start of the school year in 2014. Other challenges included integrating our timber frame with a traditional steel frame structure, as well as ensuring the structure's air tightness requirements were met. For the latter, we worked with BSRIA to integrate the vapour control layer within the timber frame.
Use of factory-insulated, pre-fabricated roof cassettes saved considerable time on site. Traditionally trussed areas were constructed on the ground and then lifted into place, which meant operatives were not working at height and in turn sped up the process. Both of the above solutions reduced the need for expensive fall-arrest systems and provided a safer working environment for site operatives.
Planning in partnership
Delivering the project through the hub East Central Scotland framework allowed the design to be developed with the client and supply chain prior to the contract award. This partnering approach was critical in mitigating challenges and risks before the start of construction.
We also worked with the project stakeholders in terms of developing the curriculum support we could provide. David Leng says: "This was a great example of partnership working. There are schools being built all over Scotland at the moment; what was done well here was that there was planning done with the schools and Robertson, which meant that they could develop the learning together. There was a real sense of ownership between both ourselves and Robertson."
Inspiration and engagement
Not only does the finished school maximise the opportunities to extend and enhance the pupils' learning: the building process itself has also involved local children and the wider community in a meaningful way.
Our project and Community Benefits teams have worked in partnership with all the stakeholders to provide an extensive programme of curriculum support, exceeding our KPIs by carrying out 41 separate activities. These ranged from site visits to build demonstrations and college workshops. While introducing school and nursery children to construction processes and materials, careers in the built environment industry, landscaping and renewable energy, this process has also succeeded in giving the children a sense of ownership and familiarity with the school they are now occupying.
We also held 'Meet the Buyer' and 'Community Day' events, which lead to orders being placed with local suppliers. Four new and 14 existing apprentices were employed on the project. Eight work placements were provided in partnership with the Action for Children charity, the Local Authority work experience programme and Forth Valley College. One-week work placements were also provided for a group of 14 to 16-year-old pupils.
"One of our big curricular aims is to deliver an opportunity for the children to consider future career choices. Through this project with Robertson and the education plan, we had so many opportunities to think about the skills in the construction industry, the equipment, and the places where you could work. We learnt how a team can come together, encompassing lots of different roles, to create a brand new building. I think we'll have some budding builders at the end of this project!"
- Architect: Keppie Design
- Civil & structural engineer: Blyth & Blyth
- Building services: Wallace Whittle
- CDMC: Kirk & Marsh
- Contract type: Design and build (hub East Central Scotland)
- BREEAM: Excellent

