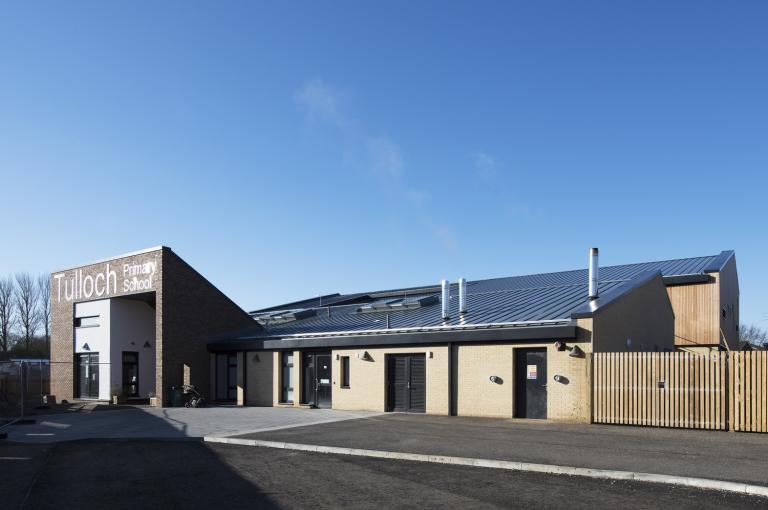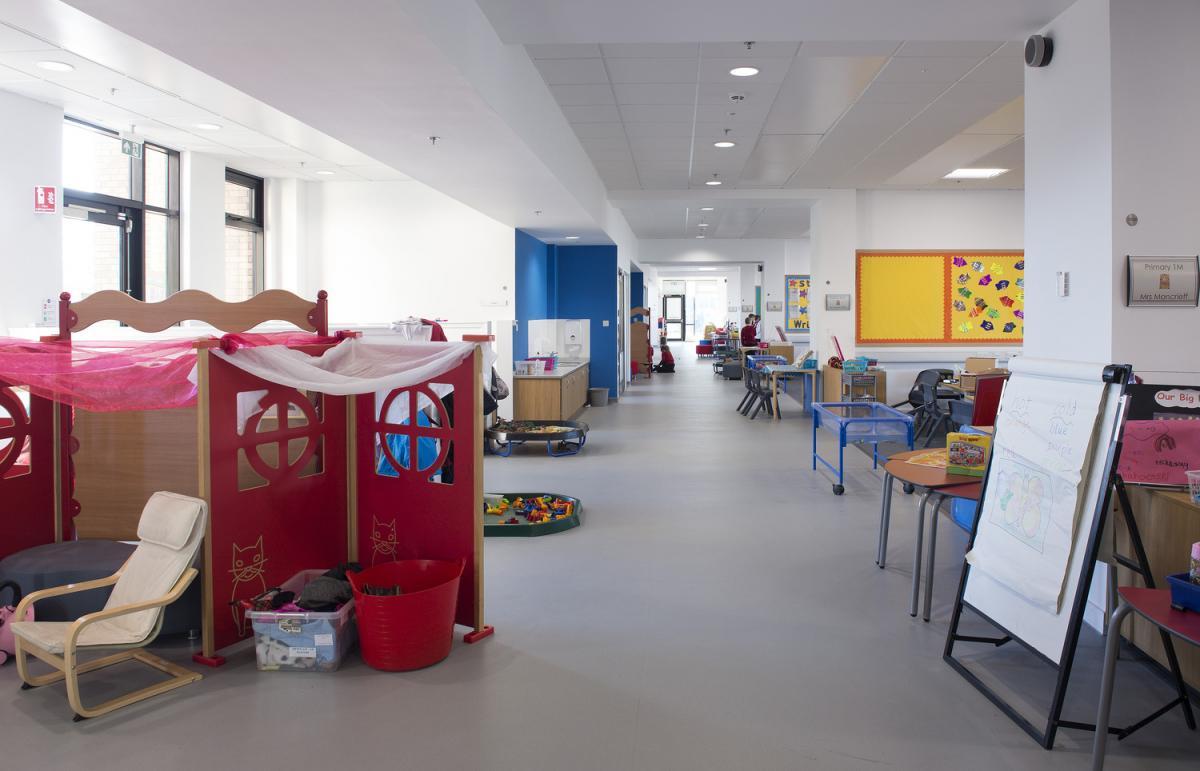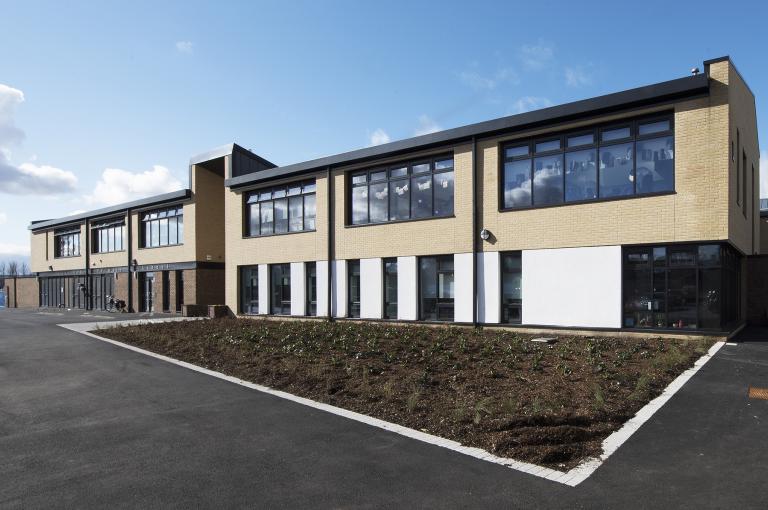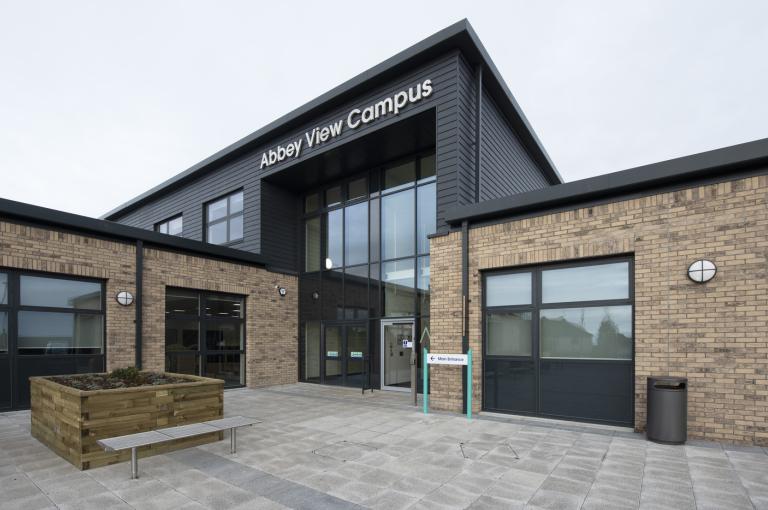
Tulloch Primary School, Perth
Get in touch

Summary
A new state-of-the-art building
We constructed Tulloch Primary School, a new state-of-the-art building, to replace the previous dated 1960’s school, for Perth & Kinross Council.
Building in tandem next to a working school
The existing primary school remained in use until the new school was completed, after which it was demolished. We then moved on to hard landscaping works: car parks, improved drop-off facilities, paths, sports pitch, and Multi Games Use Area (MUGA).
14
bright and spacious open-plan teaching zones
434
primary pupils accommodated
40
nursery children capacity

Always ensuring maximum value for the customer
The project was delivered in partnership with hub East Central Scotland, and we worked to embed value for money, quality assurance and social value throughout the process.
Robertson worked proactively to save cost and time, as well as minimise the risk of delays and make sure the project would be finished on schedule.
Rooflight upstands were made in steel in lieu of timber, removing the need for joinery trade to roof works, making it quicker to achieve a wind and watertight structure.
Structural steel fire protected off site, which saved time and avoided potential risk from delays due to bad weather. This in turn allowed other trades to progress with internal works at an earlier stage.
Project team
Architect: Norr
Project manager: Amber Blue
Principal contractor: Robertson Tayside
Civil & structural engineer: Goodson Associates
M&E engineer: TUV SUD Ltd


