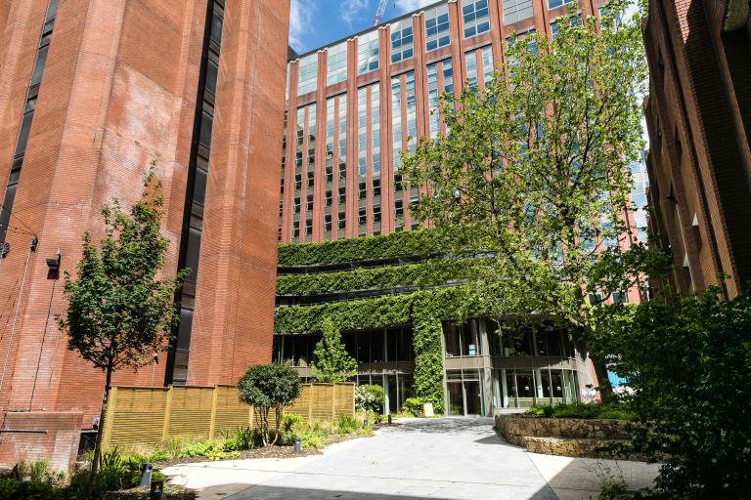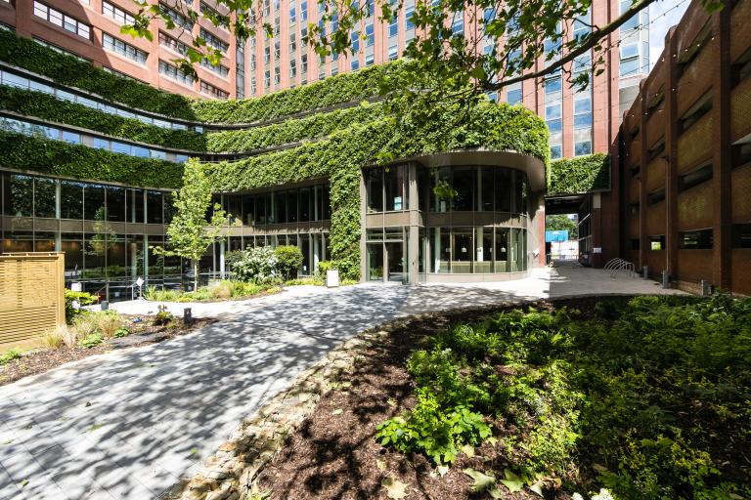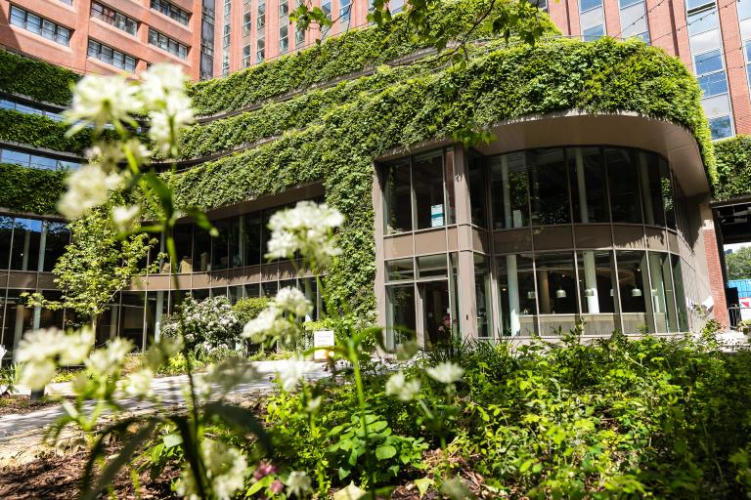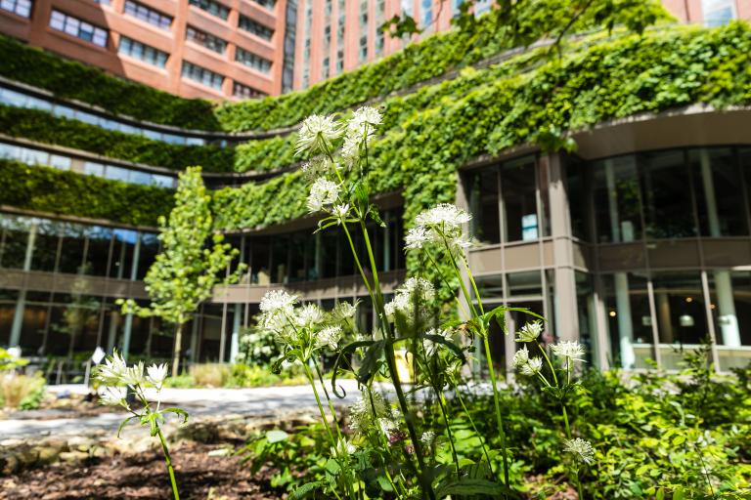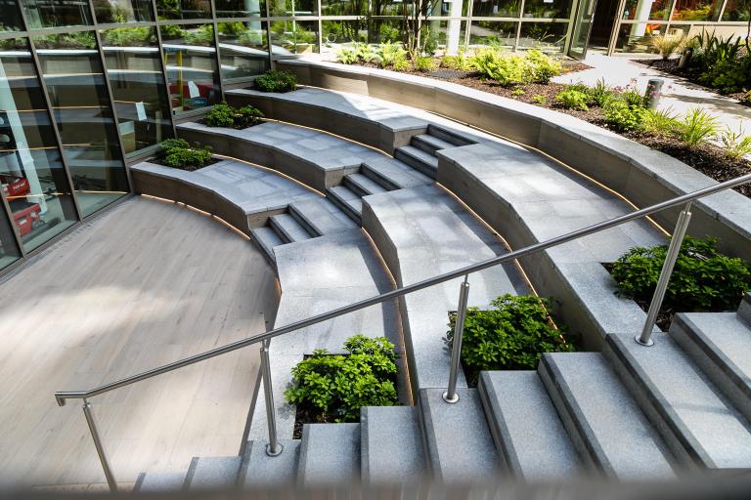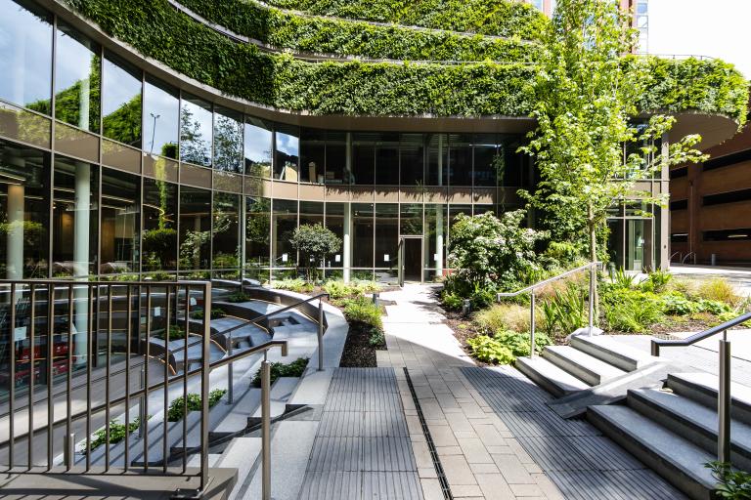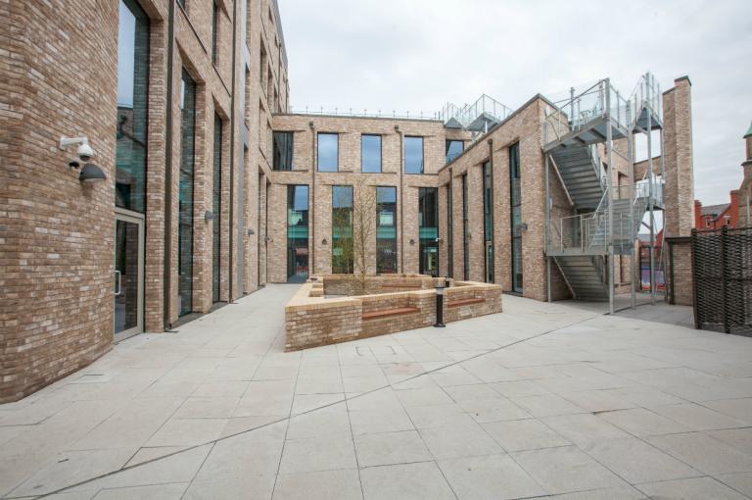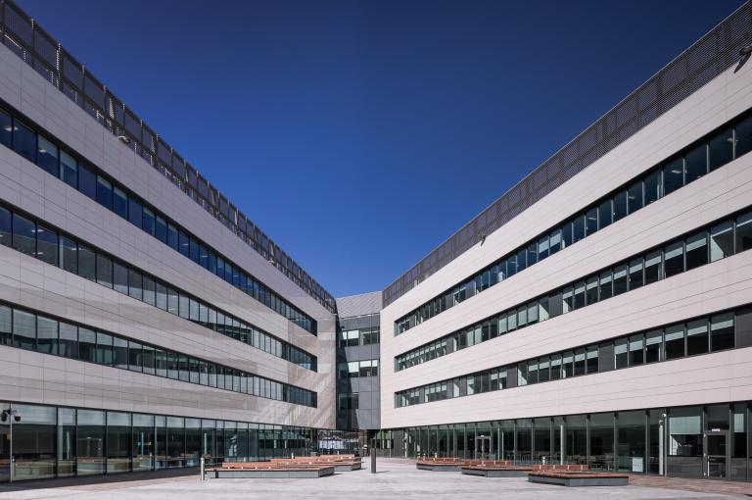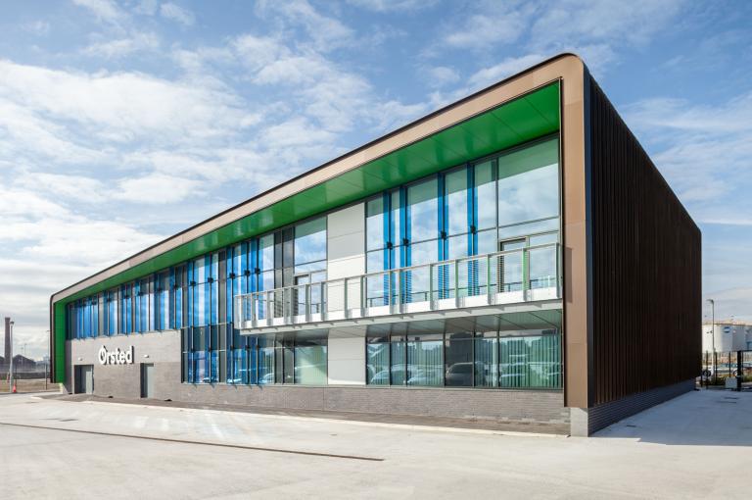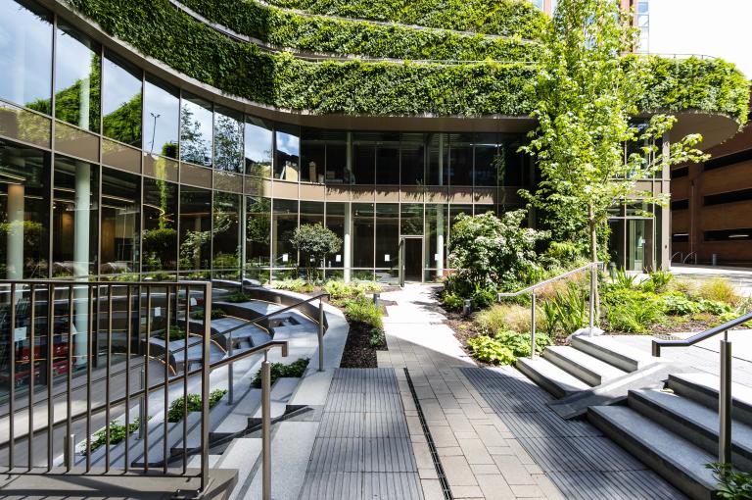
West One, Leeds
Get in touch

Summary
New extension & courtyard redevelopment – Wellington Street, Leeds
The design and construction of a four-storey extension and associated courtyard, with external green walls on the West One site, located in Leeds City Centre.
Redevelopment
The construction of the extension to both West One and Castle House, to shell and core only, included the redevelopment of the existing courtyard area, the refurbishment of the existing under-crofts and associated cladding to the facades of both Starbucks and the adjacent retail unit.
The extension connects Castle House & the West One building and creates a new prominent which draws people through the courtyard, into the rejuvenated public greenspace. The extension provides 20,000 sqft of extra office and amenity accommodation alongside a communal connection through to the wellness and cycle hub space on the lower ground floor.
Redesign
The new build element is highly glazed to provide visual connections and to allow views from outside the estate through to the courtyard. The upper floors of the extension provide roof terraces that step back to reduce visual impact within the courtyard and provide office users with outdoor space. Green walls increase biodiversity, in line with the green vision for the courtyard. Greenery within the building and on the façade spills out into the courtyard, providing a lush verdant feel, and continuity of materials create a cohesive design.
The coming together of West One and Castle house has created a greater sense of place and one with a unique identity, forming a harmonious development with a clear ethos and character. It has been achieved through an enhanced public realm, alongside greater visibility and connectivity between spaces.
Reimagined
The re-imagined courtyard has created a safe, green haven for reflection, active use, leisure, culture and connection to nature linked with the new and existing office spaces through the integration of biophilia within the buildings, creating wellness focussed environments.
The completed project contributes to a greener future with improved local air quality from new semi-mature trees and planting and to create a mini ‘Urban Sponge’ by using large areas of soft landscaping and permeable materials, enhancing biodiversity of the site and contributing to the wider green infrastructure assets of Leeds.
Our project at West One combines architectural innovation, green spaces, and a commitment to wellness. It’s a harmonious development that enhances the local environment and provides a unique identity for the area.

