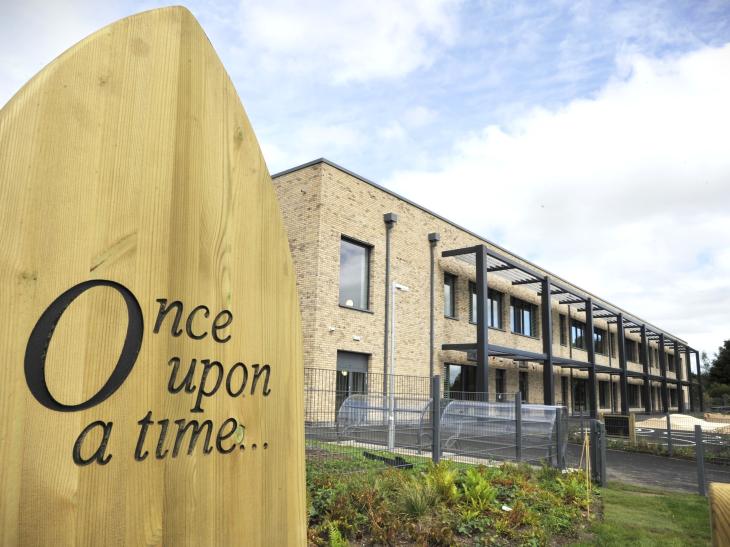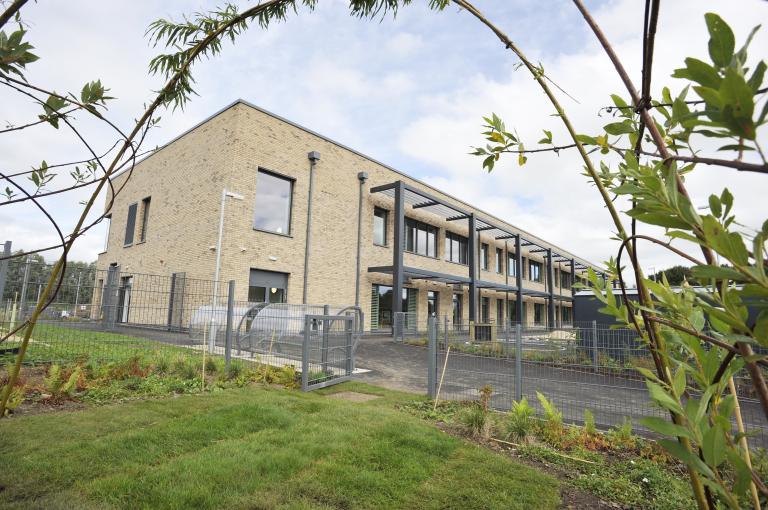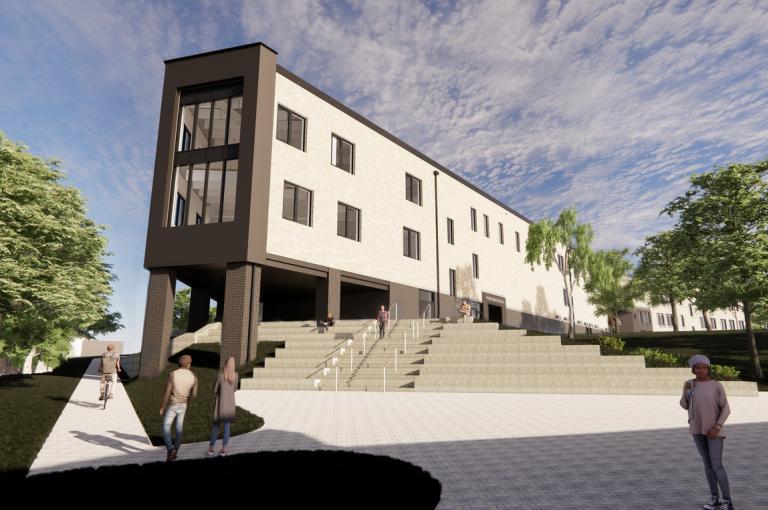Buildings generate a significant part of the UK’s emissions, so driving down the carbon impact of both new construction and existing buildings forms a key part of our drive towards a better future for the environment.
Net zero buildings play a role in two ways. Their embodied carbon – the CO2 emissions associated with their materials and construction, and their operational carbon – generated once they are in use.
We’re taking responsibility to make progress towards a sustainable future – and our customers trust us, as a net zero contractor of choice, to guide them towards the best solutions.
Net zero carbon standards
With so many carbon standards being used, it can be difficult to know what will be most suitable for your project. Recognising the differences around “net zero” definitions can be challenging, but the most important thing is understanding and defining your priorities or funding requirements, measuring activity and focusing on the outcome – and we’re here to help.
Depending on your sector and region, we can help meet the most relevant performance target – whether that is Scotland’s Net Zero Public Sector Building Standard, the NHS Net Zero Building Standard in England or NHS Scotland Sustainable Design and Construction Guide, or a range of other targets or requirements including those detailed in the LETI Climate Emergency Design Guide, RIBA, UKGBC, PassivHaus UKGBC, Passivhaus, NABERS, and others.
What is operational carbon in buildings?
A building with net zero operational carbon has zero or negative greenhouse gas (GHG) emissions associated with its annual energy usage. When designed carefully and constructed to meticulous quality standards, it will be a highly energy-efficient building, with very low energy consumption. Any power will come from renewable energy sources.
Net zero operational energy is shown through dynamic simulation modelling. It should be validated through real energy data once the building is being used. Energy Use Intensity (EUI) is a measure of the total energy consumed in a building annually, measured in kWh per m2 per year. This energy consumption and is referenced as Module B6 in the diagram below.
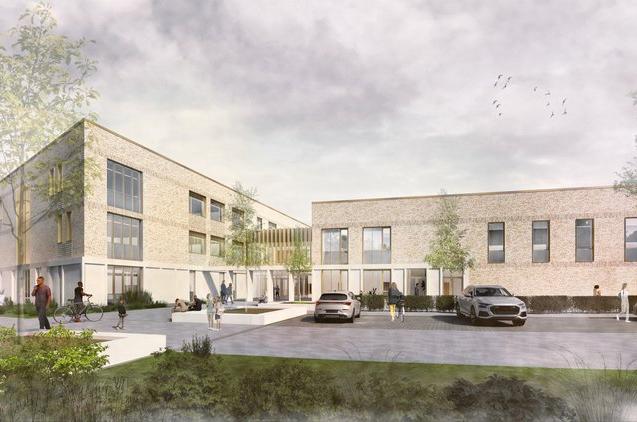
View low carbon new build projects
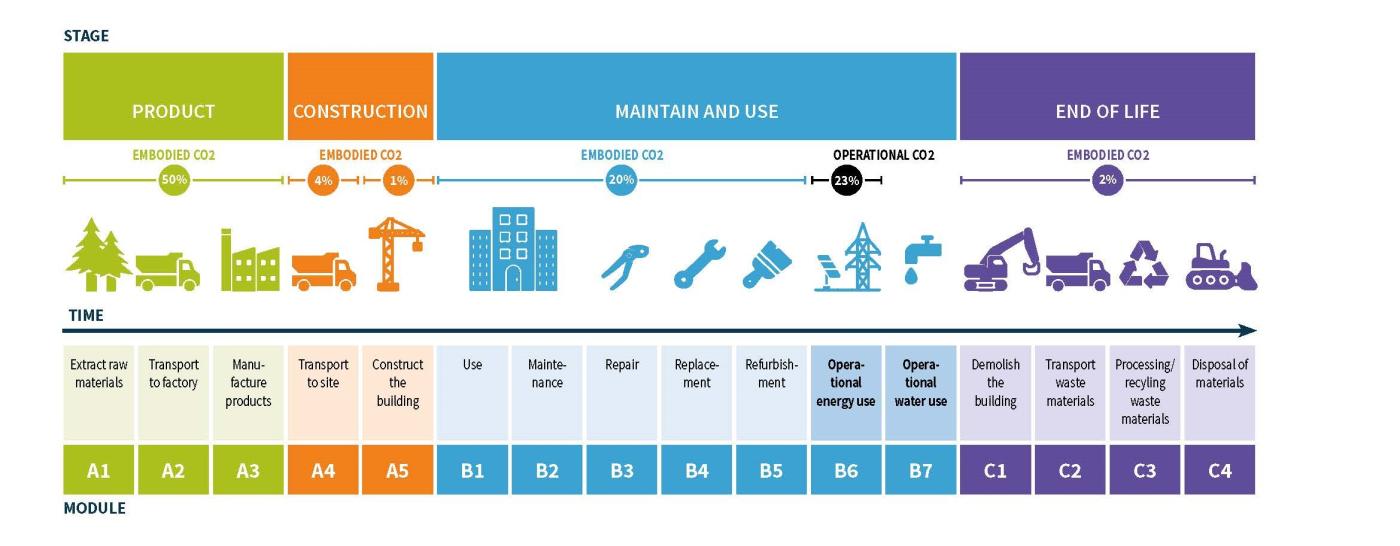
What is whole life carbon in buildings?
Whole Life Carbon (WLC) or ‘whole life embodied carbon’ means the greenhouse emissions to produce, operate and maintain a building, as well as deconstruct it at the end of its life. refers to operational carbon plus embodied carbon.
In the diagram below, it covers Modules A1 to C4, but excluding B6 & B7.
A building that achieves net zero whole life carbon will have net zero emissions when it is operational and significantly reduced levels of embodied carbon, It may need to offset its emissions for a 60-year lifecycle (e.g. Modules A1 to C4).
This is again demonstrated through an IMPACT compliant whole life carbon assessment, with operational emissions data input from a dynamic simulation model.
What is embodied carbon in construction?
Embodied carbon in construction means the amount of greenhouse gas emissions generated to produce any building – both the materials and products as well as the construction process itself. This includes any raw materials, as well as the emissions to transport them and manufacture them into products. Any emissions associated with the construction process such as site accommodation, machinery and transport are also included.
The diagram below represents the industry-standard principles of embodied carbon. The Product and Construction stages – Modules A1 to A5 in the diagram – are referred to as ‘embodied carbon to practical completion’.
Calculating embodied carbon in construction requires a whole life carbon assessment tool that is compliant with the BRE’s IMPACT specification. It is reported in kg of CO2e per m2.
Passivhaus projects
Our Passivhaus research paper
Low Energy Building Optimisation through Supply Chain Collaboration
This paper, developed by a collaboration of Tier 1 contractors, responds to the increasing number of low energy and low carbon project being undertaken in Scotland, of which a significant number are being delivered to the Passivhaus standard.
