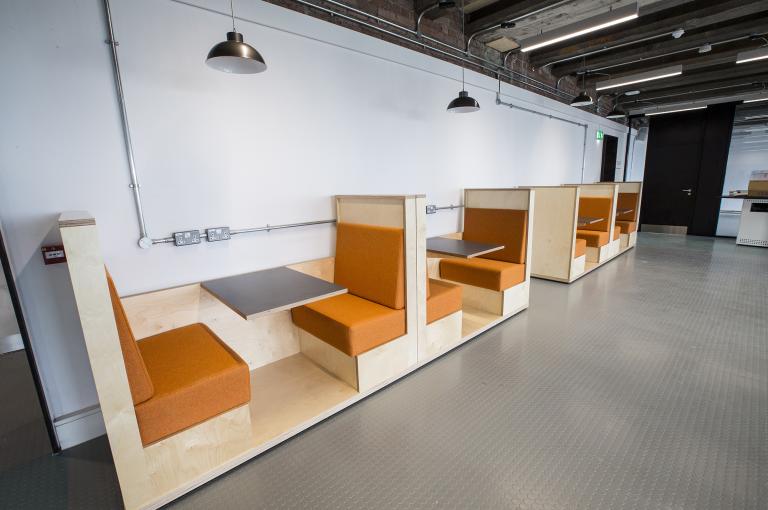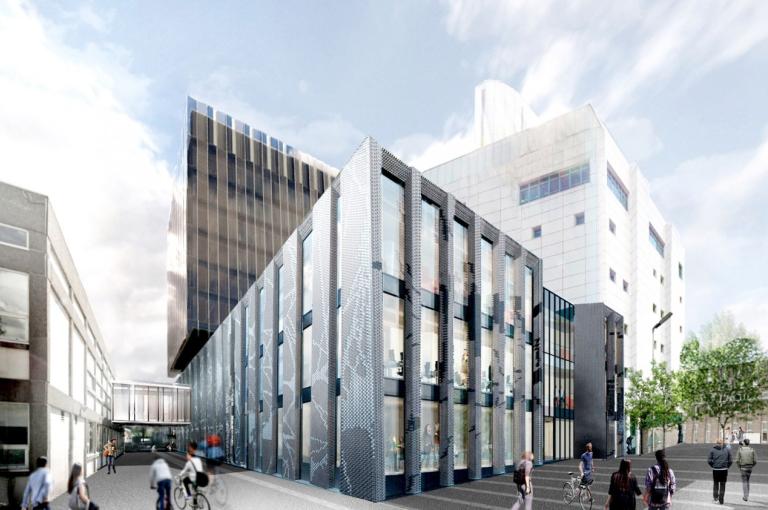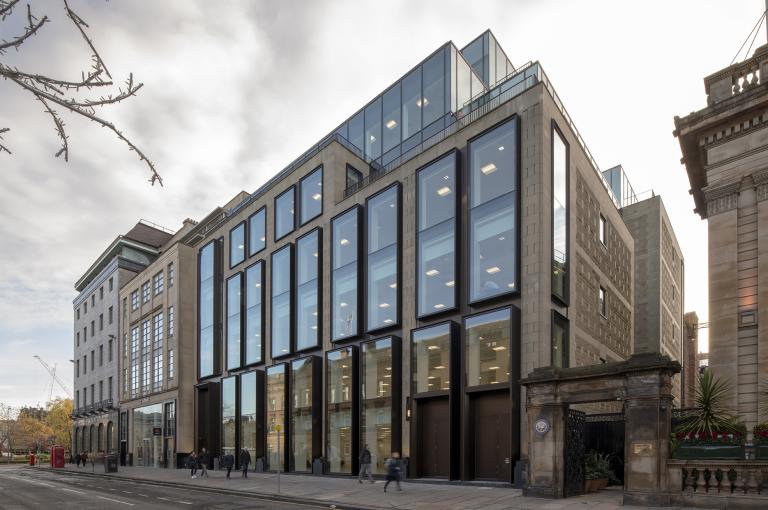7-8 Chambers Street fit-out
Get in touch

Summary
Transforming a key city centre landmark in Edinburgh
The refurbished property on Chambers Street, in the heart of Edinburgh's Old Town, provides a new base for the Edinburgh School of Architecture and Landscape Architecture (ESALA).
Due to pressures on the University's accommodation and the need to meet academic timetables, they chose the Scape Major Works Scotland framework to enable an accelerated site start for this newly-purchased property rather than their standard procurement route.
98.55%
waste diverted from landfill
93.45%
SME spend
100%
local labour employed
The renovated four-storey building – previously a police training school, includes modern and accessible learning and teaching spaces, a design studio and crit space for ESALA, and a trades base for the Estates Department. The open-plan studio on the top floor roof space has a distinctive character with exposed steel trusses and an abundance of natural light, the perfect learning environment for architectural students.
Working with Collective Architecture, our restoration of the Category C-listed building designed in 1887 by David Cousin and James Lessels, preserves the original defining features. We also created a link through to the Category B-listed Adam House, home to a university examination hall, to allow students easy access between the two.



