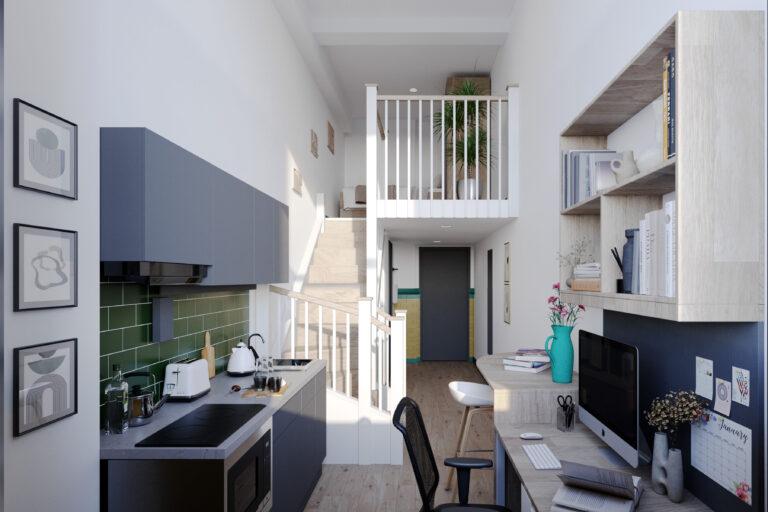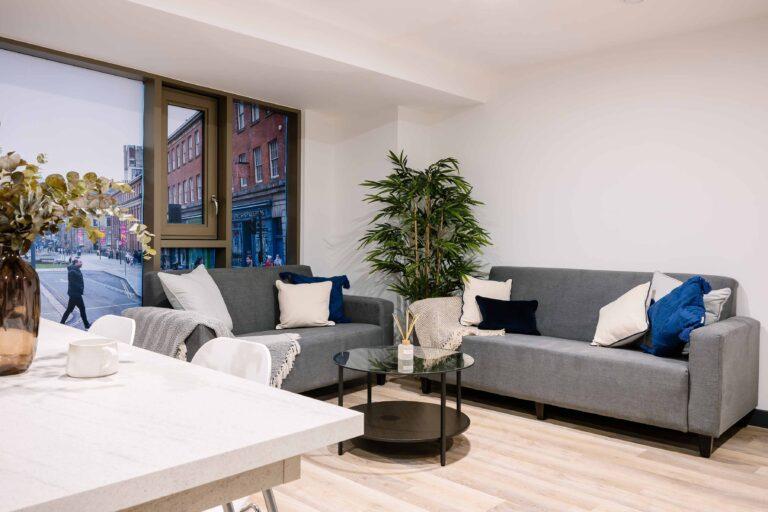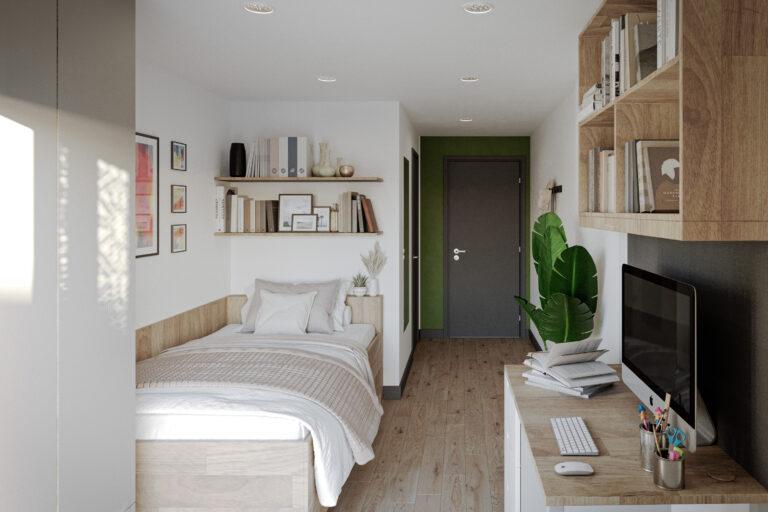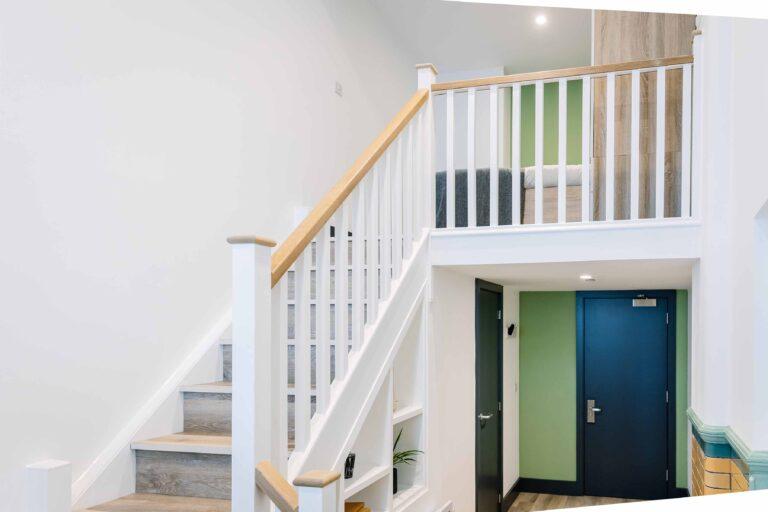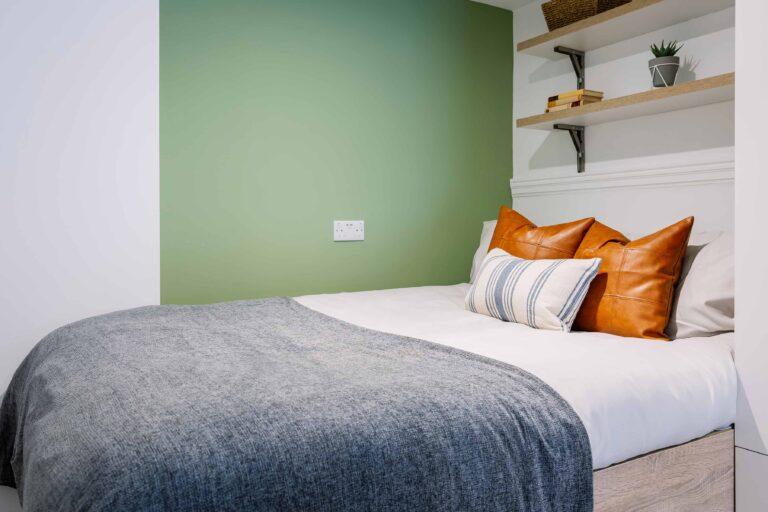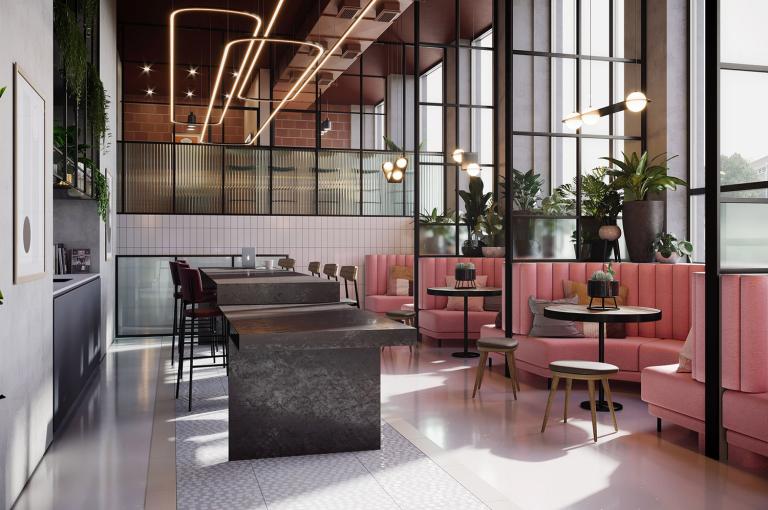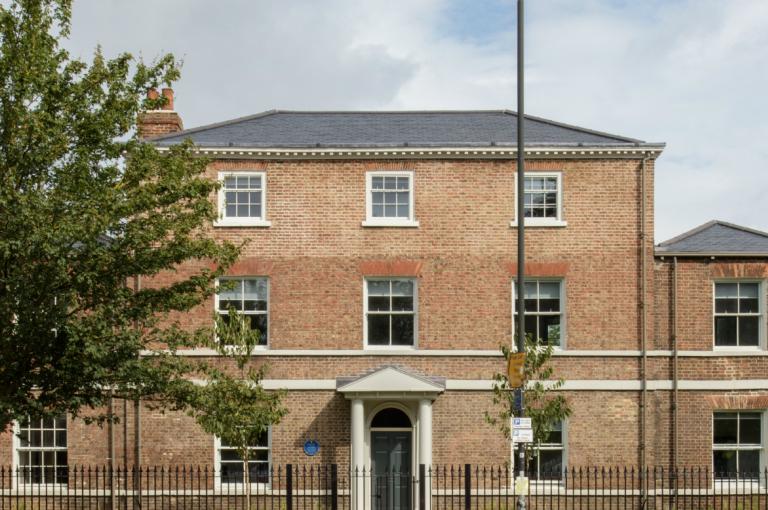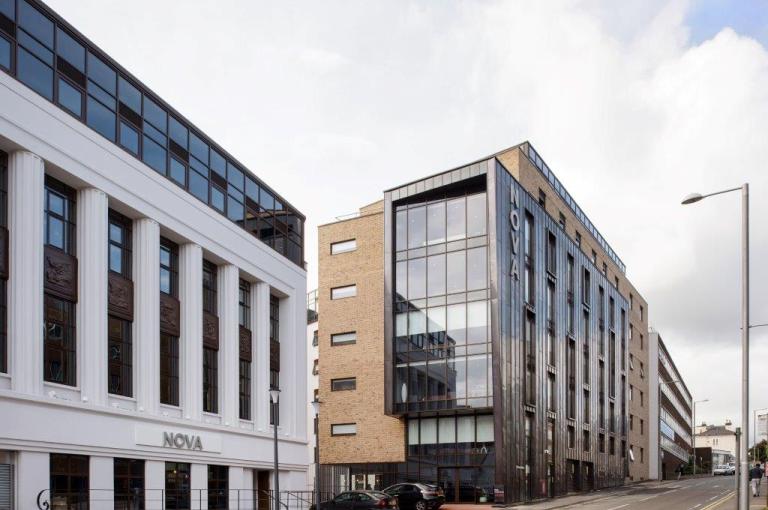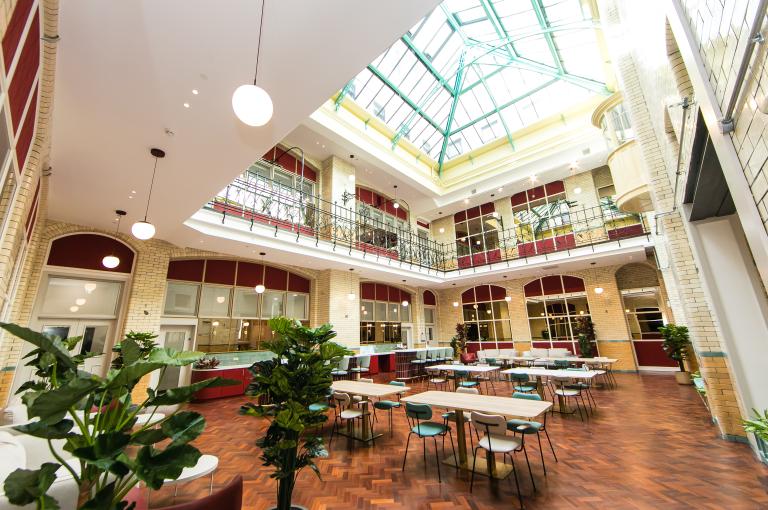
Leonardo & Thoresby Student Accommodation, Leeds
Get in touch

Summary
A unique student accommodation development that positively re-purposes a redundant site within the Leeds City Centre Conservation Area
The development provides 476 purpose-built student bedrooms across a mix of student cluster and studio bedroom accommodation cohesively supported by a strong mix of supporting amenity provision.
The project involved the refurbishment and conversion of existing buildings and the design and construction of a new build development in Leeds City Centre, delivering a unique student offer that celebrates the heritage and character of the buildings, whilst offering flexibility for future student living demands.
Construction works included the conversion and extension of two listed buildings - Leonardo Printworks and Thoresby House, the conversion and re-clad of the non-listed Leonardo building and a new 11-storey building constructed on the existing car park.
11 new storeys
on existing surface level car park
476 student bedrooms
in a mix of clusters and studios
74 rooftop photovoltaic panels
provide a renewal energy source
Repurposing Grade II listed buildings
An external link between the new build and existing buildings has been designed to be a connecting point of arrival. The existing undercroft archway has been re-instated as a common secure access route for all students into the courtyard. The original stepped entrance to Leonardo has been re-purposed and celebrated as a key approach from the city into the upper ground floor student hub.
An existing glazed roof-cover to the Thoresby atrium was retained and re-purposed to aid the ventilation strategy of the central hall and a new lightweight transparent roof cover was introduced to the enlarged Leonardo courtyard to provide weather protection all year round.
Sustainable heritage: a holistic approach
The project demonstrates a strong commitment to sustainability by preserving and repurposing the original structural frames of both the Leonardo Printworks and Thoresby buildings. The primary structure of the Leonardo building was retained, harnessing the embodied carbon within its frame. To complement this, a modern elevation was added, harmonizing with the internal residential layouts.
The scheme prioritizes the retention and refurbishment of all listed elements, enhancing their overall performance. Notably, the corner Leonardo building maintains its original structural frame, which has been re-clad using materials better suited to the site’s context. This “retention first” approach effectively recycles the existing embodied carbon present in the buildings.
Furthermore, the project adopts a “fabric first” strategy, optimizing the thermal performance of the building envelope. Additionally, the building is seamlessly integrated into the district heating system, tapping into Leeds City’s low-carbon resources for heating and hot water generation. Photovoltaic panels installed on the roof contribute to the building’s renewable energy supply, supporting its electrical needs sustainably.

