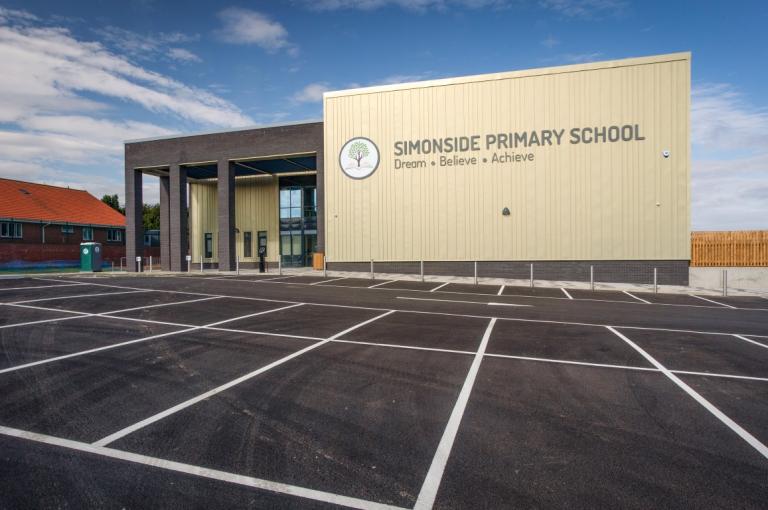
Havannah First School, Newcastle
Get in touch

Summary
Constructing a brand-new Forest School Status primary
Young people in Newcastle-Upon-Tyne are benefiting from a comfortable and attractive new primary school, giving them an exceptional place to learn.
Robertson constructed the 16-classroom school which features high quality sports pitches, beautiful timber-edged nature trails, open and attractive library and learning spaces, a vibrant dining area, and versatile offices for teachers and support staff.
Relocating from the existing Broadway East First School into this new first-class purpose-designed learning facility on the wider Newcastle Great Park (NGP) Education Site, Havannah First School has been expanded from a 1.5 form entry to a 3-form entry 450 place capacity school.
2,478 m2
GIFA
60
staff
450
school children
Building excellent learning environments
Built over one and two storeys with three interconnected blocks in a horseshoe arrangement, Havannah First School is easy to navigate and an attractive environment for young people.
The north block comprises of a two-storey hot rolled steel frame. Beams support a composite floor slab on the first floor and a structural liner tray at roof level. The east and south blocks consist of single storeys, duo pitched, braced steel frames, with a tie provided between rafters.
The facades are a mixture of subtle brick and standing seam metal cladding, providing a striking contrast in colour and texture.
External landscaping was particularly important as Havannah has Forest School Status which is a unique part of their curriculum offer – learning through landscapes and play experiences.
Designed for comfort and safety
Havannah First School has been built with students, parents, and staff in mind throughout.
The Early Years and Key Stage 1 pupils are located on the ground floor, while Key Stage two pupils learn on the first floor.
Both enjoy direct access to dedicated external play areas, while supporting easy, secure pupil drop off and collection at the classroom door.
The design allowed for the creation of a generous outdoor flexible teaching and social courtyard, immediately accessed from within the building.
The community room, main hall and smaller hall are adjacent to the car parking with their own direct access, allowing for community use out-of-hours without compromising the security of the building.
Certificate of Excellence during construction
We pride ourselves on our professionalism and high standards on site and this attention to detail was demonstrated during an inspection by the Considerate Constructors Scheme (CCS), as our site team was awarded a Certificate of Excellence.
The site achieved this merit by performing exceptionally well in the scheme’s Code of Considerate Practice, excelling in the areas of:
- Care about appearance.
- Respect the community.
- Protect the environment.
- Secure everyone’s safety.
- Value their workforce.
The certification was awarded in December 2021.
Project team:
Architect: Ryder
Project manager: Summers Inman
Principal contractor: Robertson
Civil & structural engineer: WSP
M&E engineer: Desco







