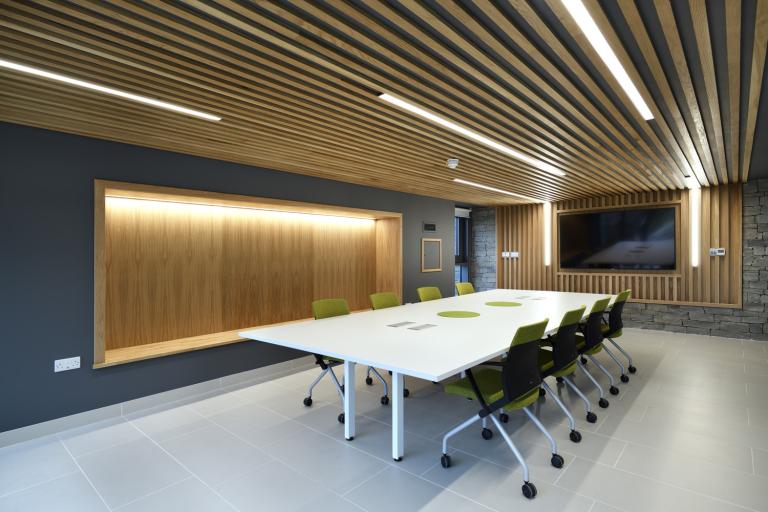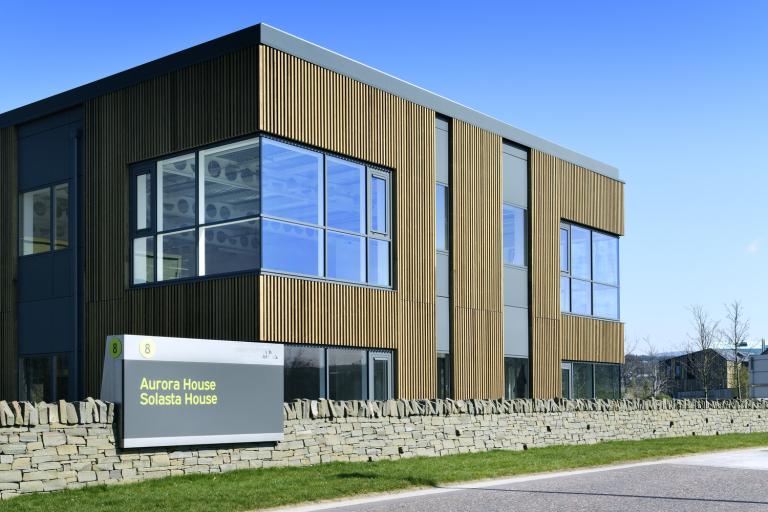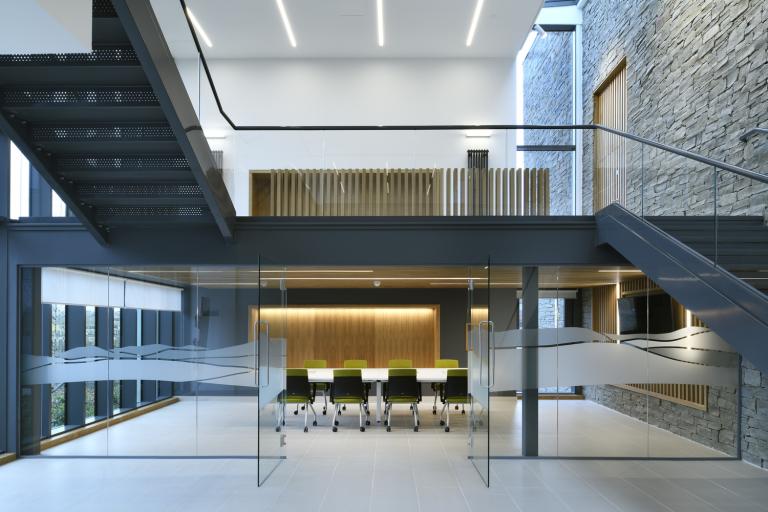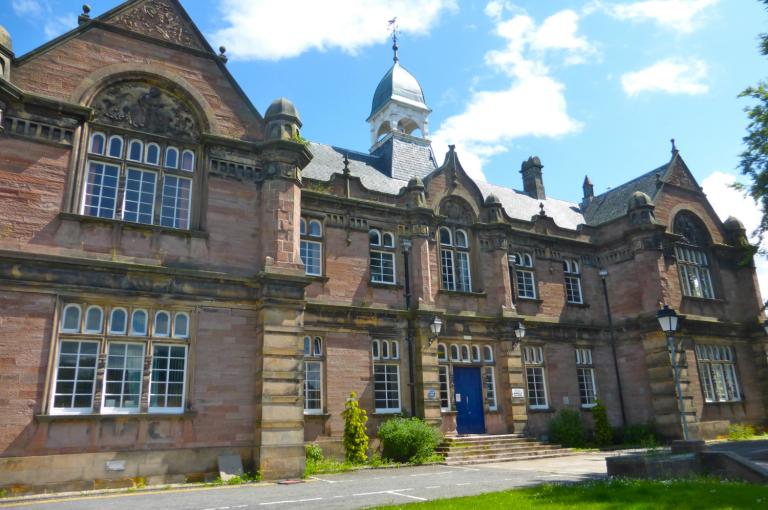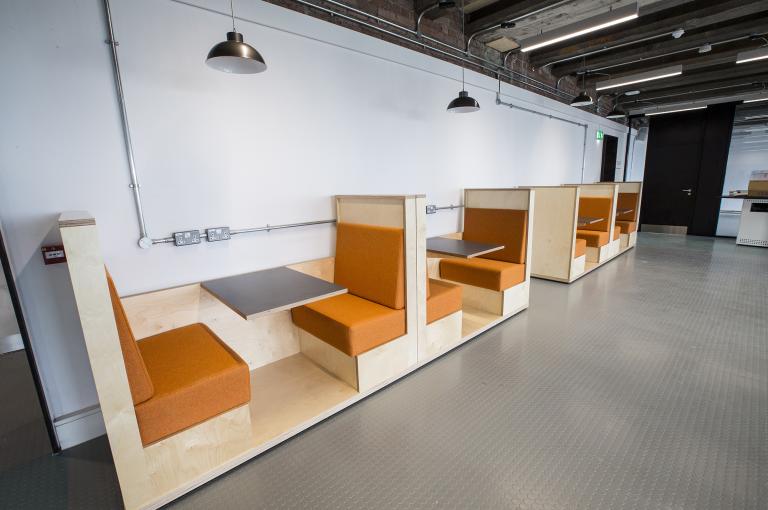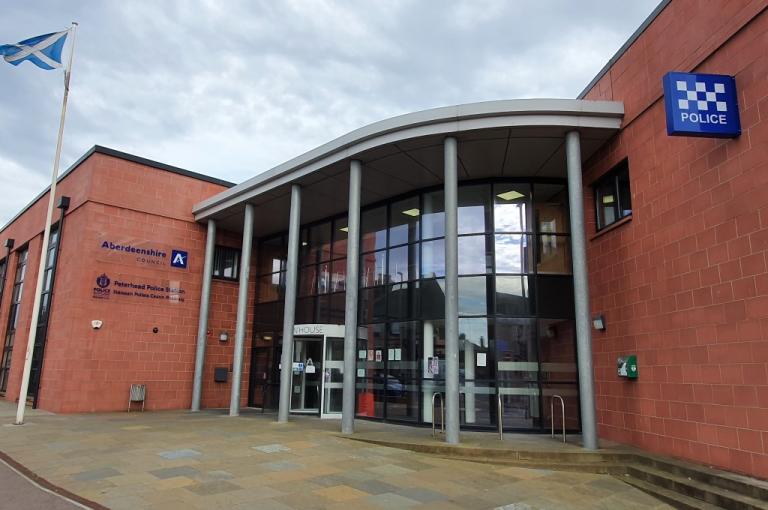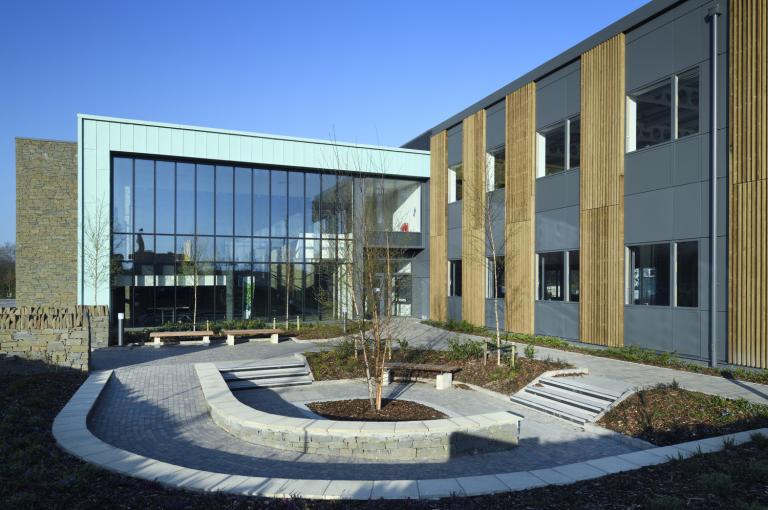
Solasta House
Get in touch
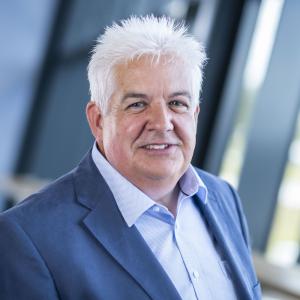
Summary
Robertson Northern delivers Solasta House, flexible laboratory and office space for new and expanding life science companies
Robertson Northern delivers Solasta House, flexible laboratory and office space helping to support the growth of the life sciences and technology sectors in Inverness.
Extending the Inverness Campus
Having previously built two phases of student accommodation within the Inverness Campus, Robertson was appointed to add Solasta House to the offering. The building, a mixture of laboratory and office space, was commissioned by the Highlands and Islands Enterprise (HIE) to support growth within the life sciences and technology sectors in Inverness.
Situated alongside Aurora House, an award-winning building on campus, Solasta House can accommodate many businesses over its two floors.
The 215-acre site is designed to provide a range of academic, research and commercial opportunities. The building sits within the life sciences Enterprise Area, which offers incentives such as reduced rates to attract companies into the region.
Gallery
Opportunities for the life sciences sector
At least 40% of the cost of the Solasta House was met by the European Regional Development Fund, with the remainder coming from HIE.
Frank Reid, managing director, Robertson Northern said: "After completing two phases of student accommodation on the campus, we were proud to be chosen as the principal contractor to deliver this innovative purpose built space. We are currently completing further fit out works to meet the specific requirements of businesses eager to move into the building.
"This is one of Scotland's most pioneering developments and aside from the opportunities this will bring to the life sciences sector, it has also had a positive impact on the wider local community."
Project team
Architect: Threesixty Architecture
Project manager: Torrance Partnership
Principal contractor: Robertson Northern
Civil & structural engineer: Fairhurst
M&E engineer: CDMM UK Limited
Quantity surveyor: Torrance Partnership

