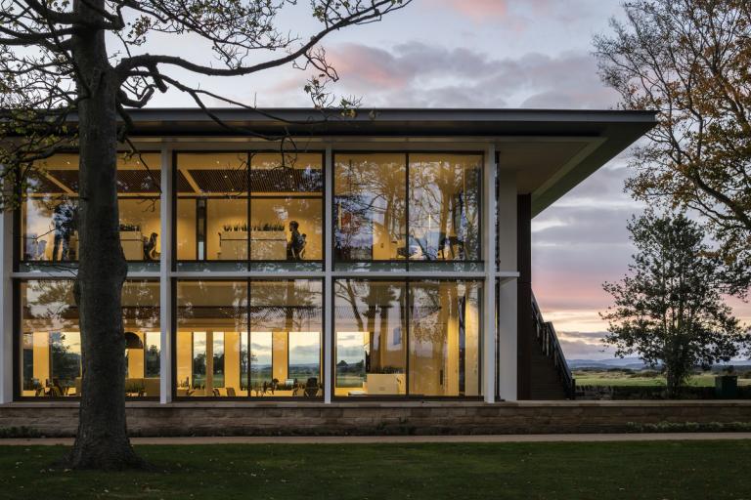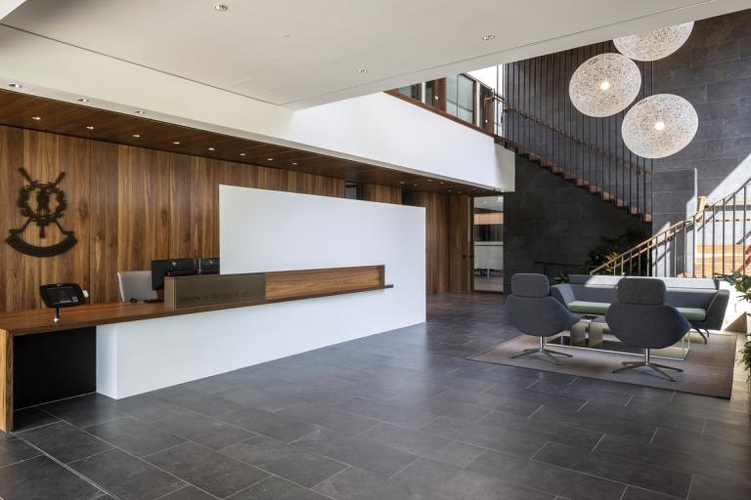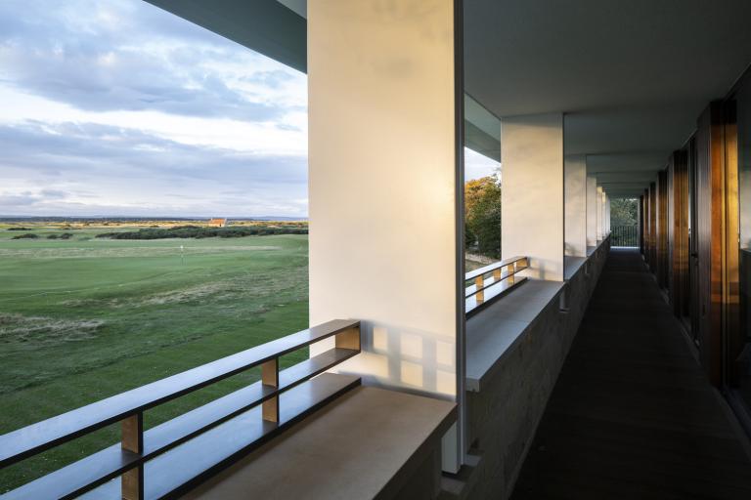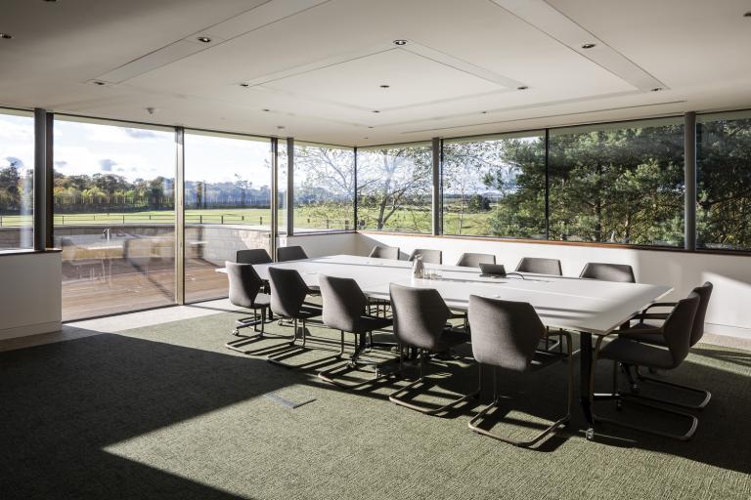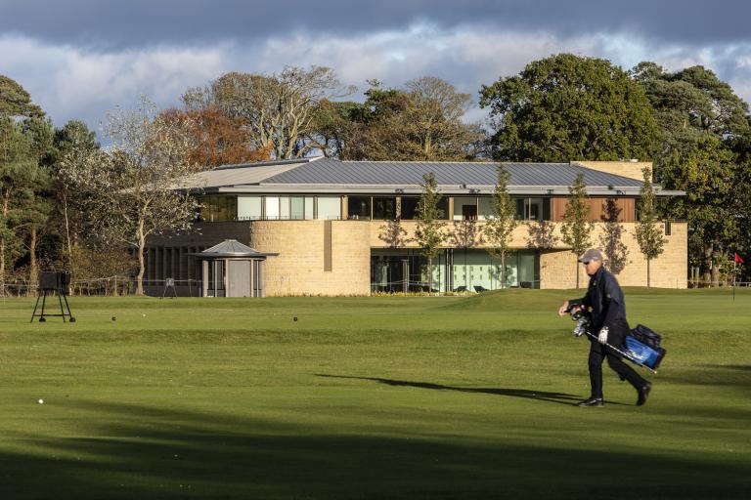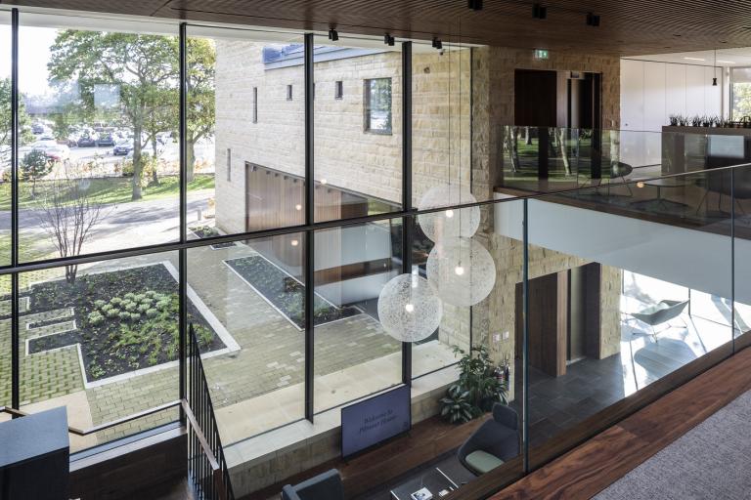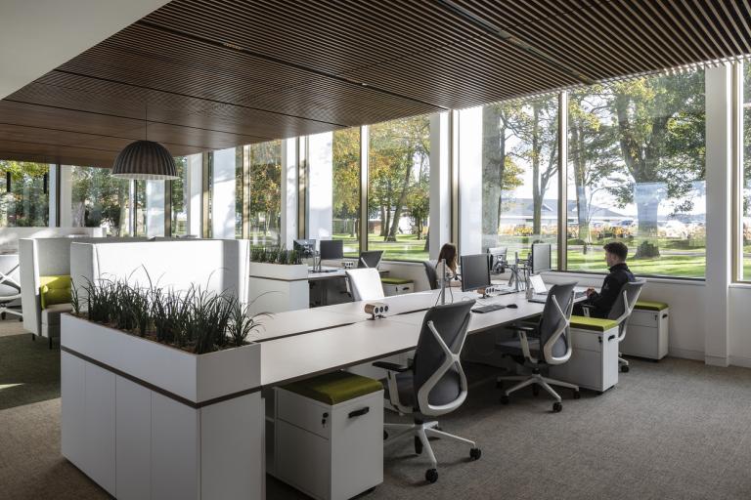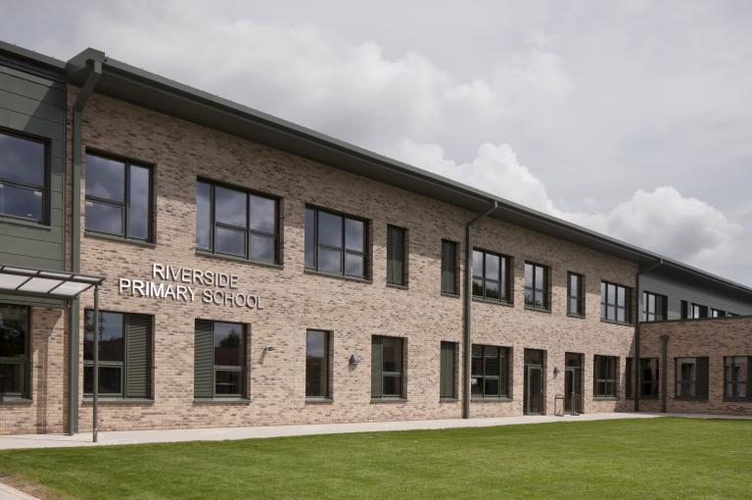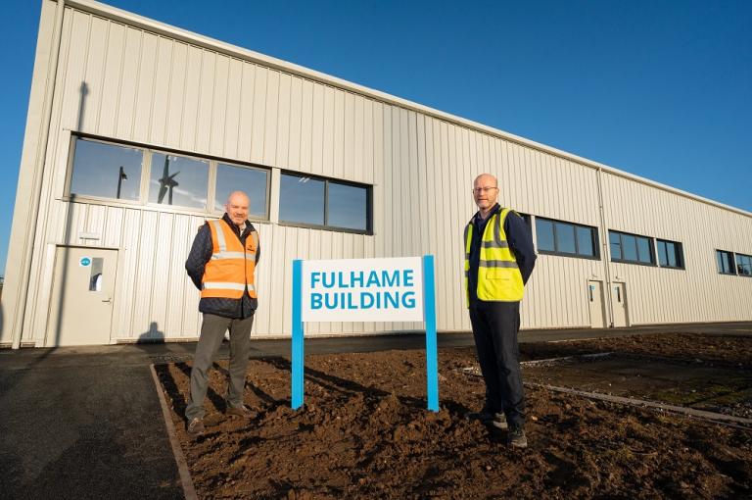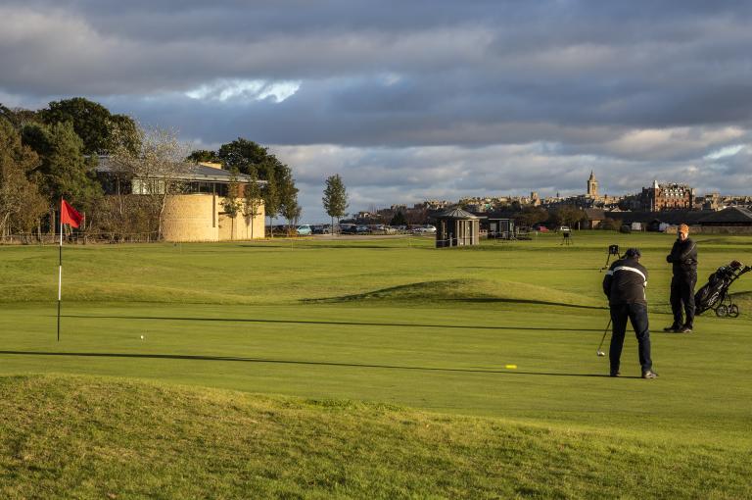
St Andrews Links Trust Headquarters
Get in touch

Summary
Blending elegantly into a world-famous sporting landscape
New Pilmour House sits unobtrusively within the grounds of the world-famous St Andrews Links. Robertson delivered the state-of-the-art headquarters for St Andrews Links Trust who manage all seven golf courses, including the iconic Old Course.
With its primary administrative base located in the Eden Clubhouse, facilities were limited and the expansion of activities and services meant that a new HQ building was needed for the Trust's 400 permanent and seasonal staff, business partners and visitors.
Designed by Nicoll Russell Studios, New Pilmour House provides a striking new space for staff over its two floors. The double height reception space is flooded with natural light and activated around its edges with informal waiting, hospitality and breakout space. Workspace comprises a mix of open plan and cellular office space, together with flexible meeting and training rooms. The external terraces at first floor level soften the building profile and articulate further connection to the surrounding golf courses.
Beyond the main building, we constructed the new Eden gateway, a central services hub, and starter box for the Balgove course.
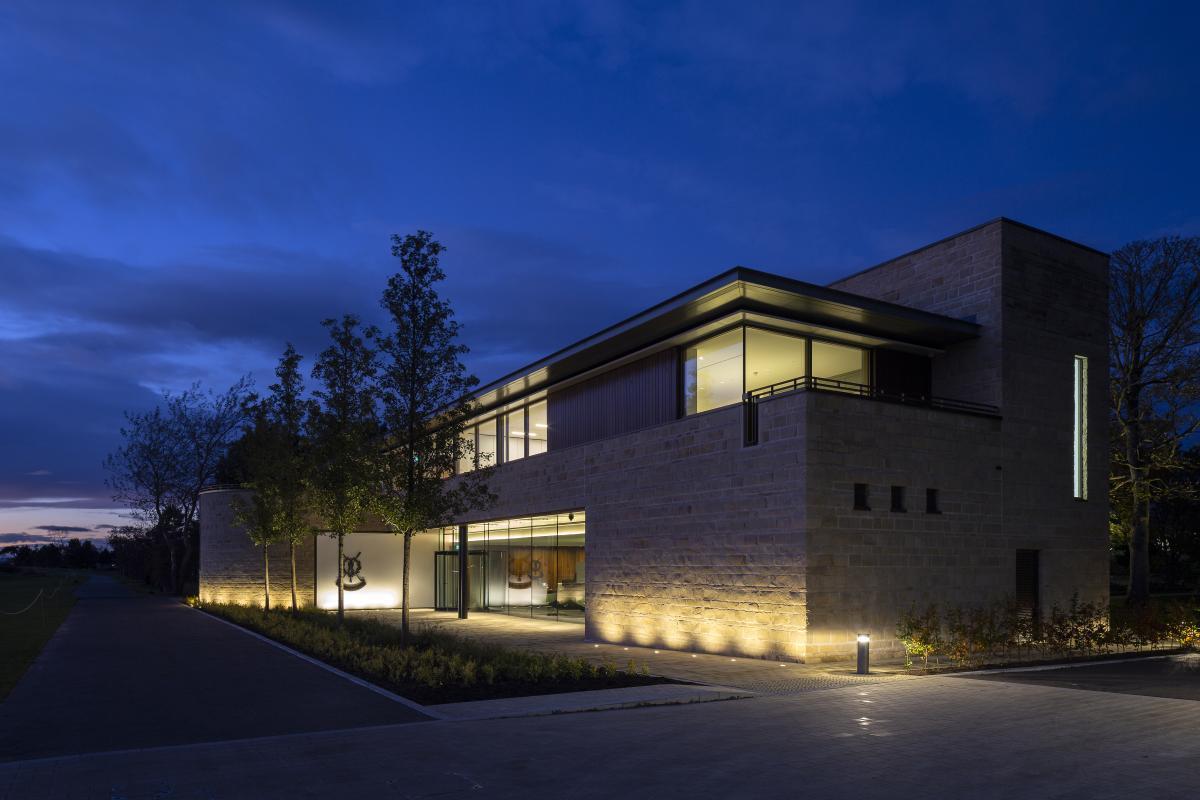
Laying the groundwork for success
Robertson worked with the St Andrews Links Trust management team to develop site logistics so that access to the existing clubhouse and golf courses was maintained and managed at all times. The project site was located at the centre of the St Andrews Links courses and access to the clubhouse was through the site compound – effectively cutting it in half – so protecting the public was always of the highest priority.
All works were planned, monitored and controlled with careful attention to detail. In the contract programme we identified specific windows for carrying out work to ensure least disruption. This was especially so for the substantial number of utilities to be installed outwith the red line site boundary, including IT and data services, gas, water, electric and pumping main works. For example, the pumping main had to pass through the Eden Course fairway, so the first tee was relocated and access created so golfers could still enjoy the main course during winter months. We liaised closely with the Director of Greenkeeping and the Technical Services and Compliance Manager to ensure sensitive works were carried out at the correct times – and that follow-on works to be carried out by our customer, could be done so without any issue.
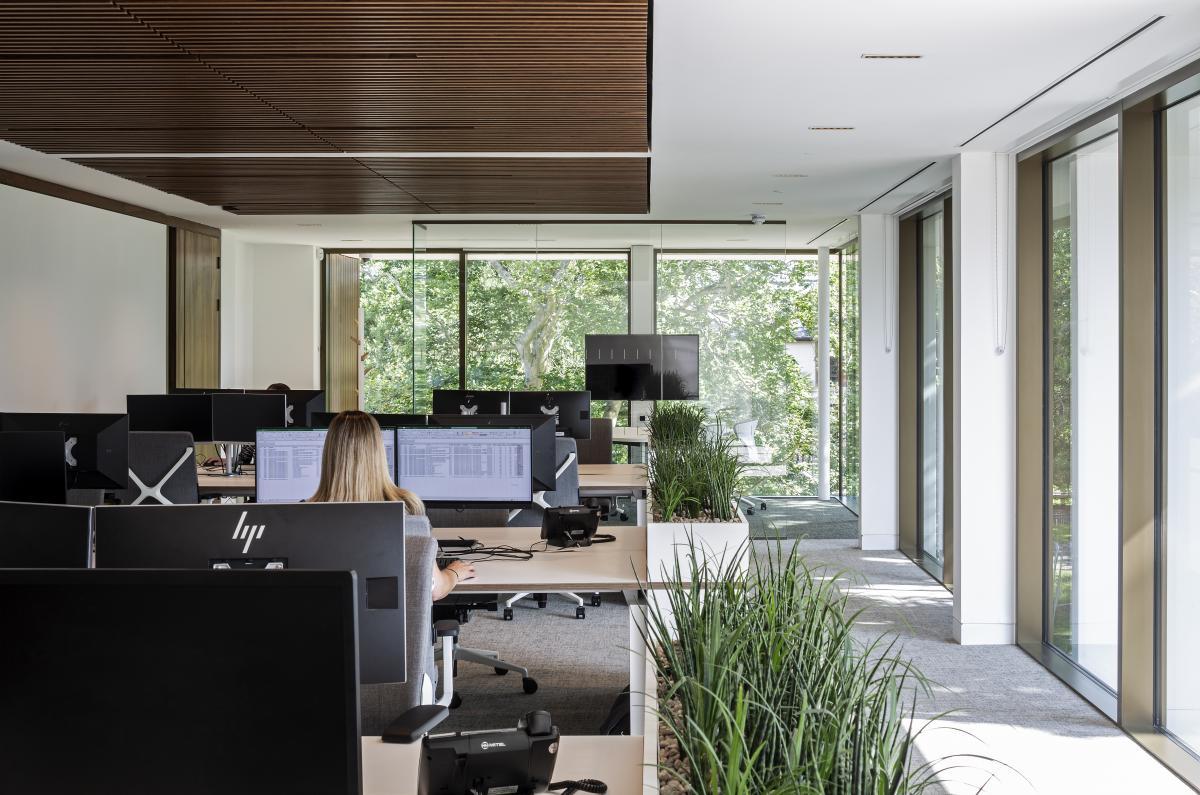
Designed for the future, focused on wellbeing
New Pilmour House sits on what was effectively a pocket of brownfield site in the green belt. The HQ building adopts a simple, robust sustainability approach with a 'fabric first' attitude in terms of building performance, insulation levels, airtightness and material selection.
Extensive and well-distributed natural daylighting together with a relatively shallow floor plan depth minimise reliance on artificial lighting. Most offices have some form of dual aspect and the sense of natural light and connectivity to landscape – reinforced through structured internal planting – helps contribute to a general sense of calm and wellbeing.

